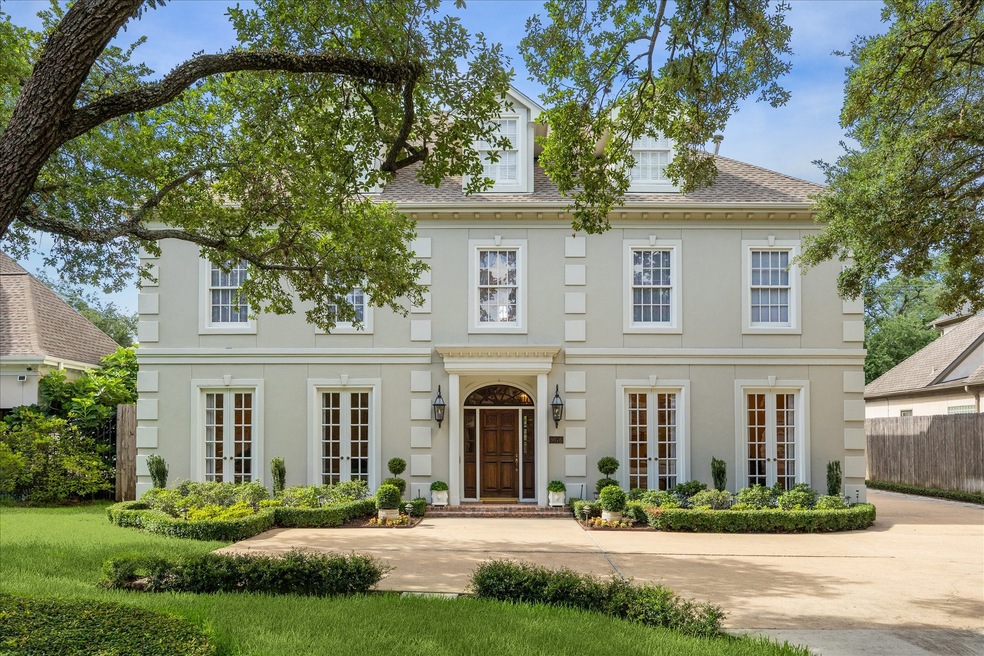
5076 Cedar Creek Dr Houston, TX 77056
Uptown-Galleria District NeighborhoodHighlights
- Spa
- Maid or Guest Quarters
- Traditional Architecture
- Garage Apartment
- Deck
- Wood Flooring
About This Home
As of July 2025Timeless traditional located in Huisache Acres neighborhood within the prestigious Tanglewood area. This custom-built residence is minutes away from fine dining, shopping, parks & excellent schools. Classic floorplan offers refined living spaces w/ generous room proportions throughout. Welcoming entry open to formal living & dining rooms. Sizable den w/ fireplace & wet bar. Den opens to breakfast area and gourmet kitchen w/ new stainless-steel appliances (2025). Handsome wood paneled library w/ adjustable shelves & storage. Elevator capable. Large primary suite up w/ vaulted ceiling, separate primary baths & 3 large walk-in closets. 3 secondary bedrooms & utility room located upstairs. Abundant storage throughout! Carpet replaced on 2nd level (2025). Garage apt. ready for build out (approx. 500 sq. ft.) plumbing & electrical installed. Beautifully landscaped property with significant oak trees makes this home special! Ready for move in!!
Last Agent to Sell the Property
Martha Turner Sotheby's International Realty License #0528722 Listed on: 06/19/2025

Home Details
Home Type
- Single Family
Est. Annual Taxes
- $27,925
Year Built
- Built in 1991
Lot Details
- 9,750 Sq Ft Lot
- South Facing Home
- Back Yard Fenced
- Sprinkler System
HOA Fees
- $63 Monthly HOA Fees
Parking
- 2 Car Detached Garage
- Garage Apartment
- Garage Door Opener
- Additional Parking
Home Design
- Traditional Architecture
- Slab Foundation
- Composition Roof
- Stucco
Interior Spaces
- 4,100 Sq Ft Home
- 2-Story Property
- Elevator
- Wet Bar
- Crown Molding
- High Ceiling
- Gas Log Fireplace
- Formal Entry
- Family Room Off Kitchen
- Living Room
- Breakfast Room
- Dining Room
- Home Office
- Library
- Game Room
- Utility Room
- Washer and Gas Dryer Hookup
Kitchen
- Breakfast Bar
- Walk-In Pantry
- Double Convection Oven
- Electric Oven
- Gas Cooktop
- Microwave
- Ice Maker
- Dishwasher
- Kitchen Island
- Disposal
Flooring
- Wood
- Carpet
- Tile
Bedrooms and Bathrooms
- 4 Bedrooms
- En-Suite Primary Bedroom
- Maid or Guest Quarters
- Bidet
- Soaking Tub
- Bathtub with Shower
- Hollywood Bathroom
- Separate Shower
Home Security
- Security System Owned
- Fire and Smoke Detector
Eco-Friendly Details
- Energy-Efficient Insulation
- Ventilation
Outdoor Features
- Spa
- Deck
- Covered patio or porch
Schools
- Briargrove Elementary School
- Tanglewood Middle School
- Wisdom High School
Additional Features
- Adaptable For Elevator
- Forced Air Zoned Heating and Cooling System
Community Details
- Huisache Acres HOA, Phone Number (713) 314-6753
- Huisache Acres Subdivision
Ownership History
Purchase Details
Home Financials for this Owner
Home Financials are based on the most recent Mortgage that was taken out on this home.Purchase Details
Similar Homes in the area
Home Values in the Area
Average Home Value in this Area
Purchase History
| Date | Type | Sale Price | Title Company |
|---|---|---|---|
| Deed | -- | Charter Title Company | |
| Deed | -- | -- |
Mortgage History
| Date | Status | Loan Amount | Loan Type |
|---|---|---|---|
| Open | $950,000 | New Conventional | |
| Previous Owner | $176,596 | Unknown |
Property History
| Date | Event | Price | Change | Sq Ft Price |
|---|---|---|---|---|
| 07/18/2025 07/18/25 | Sold | -- | -- | -- |
| 06/19/2025 06/19/25 | Pending | -- | -- | -- |
| 06/19/2025 06/19/25 | For Sale | $2,095,000 | -- | $511 / Sq Ft |
Tax History Compared to Growth
Tax History
| Year | Tax Paid | Tax Assessment Tax Assessment Total Assessment is a certain percentage of the fair market value that is determined by local assessors to be the total taxable value of land and additions on the property. | Land | Improvement |
|---|---|---|---|---|
| 2024 | $11,823 | $1,334,607 | $663,250 | $671,357 |
| 2023 | $11,823 | $1,419,577 | $663,250 | $756,327 |
| 2022 | $31,258 | $1,419,577 | $663,250 | $756,327 |
| 2021 | $32,126 | $1,378,401 | $663,250 | $715,151 |
| 2020 | $31,327 | $1,300,068 | $663,250 | $636,818 |
| 2019 | $29,759 | $1,176,043 | $663,250 | $512,793 |
| 2018 | $18,112 | $1,302,984 | $663,250 | $639,734 |
| 2017 | $32,493 | $1,302,984 | $663,250 | $639,734 |
| 2016 | $29,539 | $1,302,984 | $663,250 | $639,734 |
| 2015 | $16,395 | $1,062,000 | $492,700 | $569,300 |
| 2014 | $16,395 | $1,062,000 | $492,700 | $569,300 |
Agents Affiliated with this Home
-
D
Seller's Agent in 2025
Deborah Schnitzer
Martha Turner Sotheby's International Realty
-
V
Buyer's Agent in 2025
Vanessa Bruegger
Martha Turner Sotheby's International Realty
Map
Source: Houston Association of REALTORS®
MLS Number: 89030043
APN: 0750810030011
- 5040 Fieldwood Dr
- 5262 Huckleberry Ln
- 5101 Huckleberry Cir
- 5010 Longmont Dr Unit PH-3
- 5010 Longmont Dr Unit PH-6
- 5010 Longmont Dr Unit PH-4
- 5142 Huckleberry Cir
- 5100 San Felipe St Unit 98E
- 5100 San Felipe St Unit 353E
- 5100 San Felipe St Unit 342E
- 5100 San Felipe St Unit 253E
- 5100 San Felipe St Unit 88E
- 5100 San Felipe St Unit 34E
- 5100 San Felipe St Unit 61E
- 5134 Huckleberry Cir
- 5120 Tangle Ln
- 5025 Tangle Ln Unit A
- 5110 San Felipe St Unit 36/37W
- 5110 San Felipe St Unit 56W
- 5440 Huckleberry Ln






