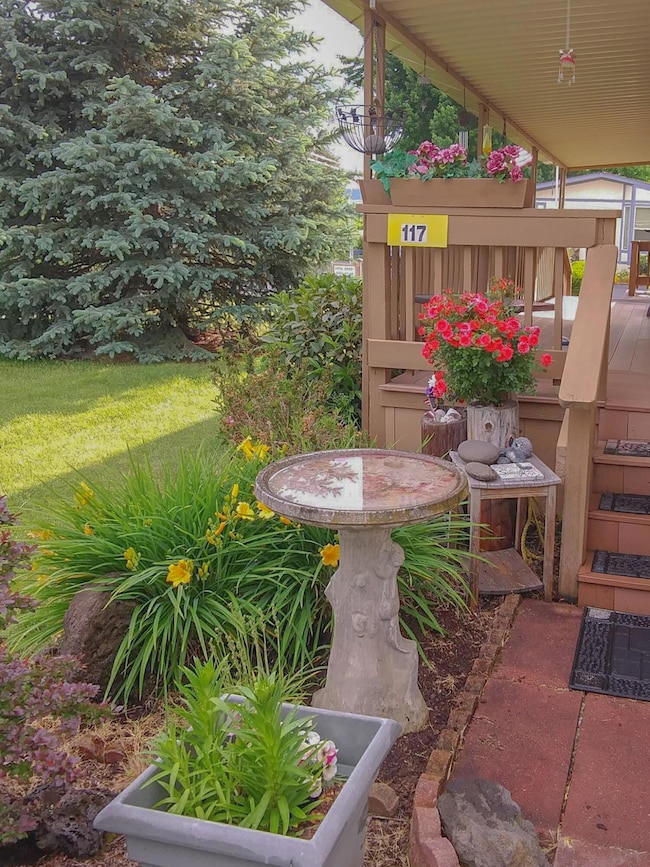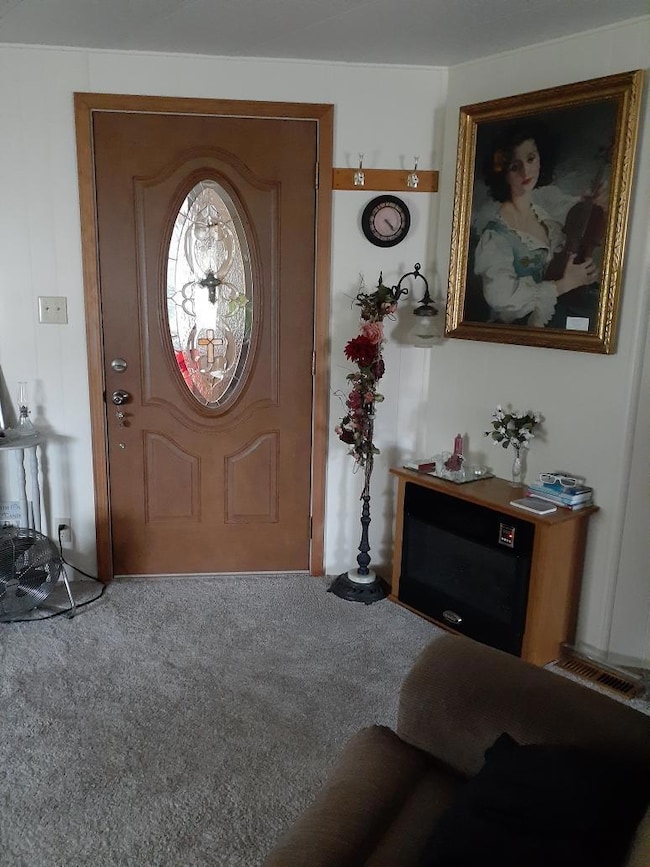5076 Leonard Rd Unit 117 Grants Pass, OR 97527
Estimated payment $562/month
Highlights
- Spa
- Open Floorplan
- No HOA
- Active Adult
- Corner Lot
- Double Oven
About This Home
Nestled in a serene 55+ park with tranquil Rogue River access, this well-cared-for corner-lot home offers comfort, space, & a touch of luxury. Beautifully landscaped, the property welcomes you w/a spacious living area, a thoughtfully designed kitchen w/ abundant counter space & cabinetry, a formal dining room with built-in storage.The large primary suite includes a full bath with both a step-in shower and a relaxing garden tub. Outside, enjoy the covered Trex deck porch with scenic views, or unwind in the private hot tub tucked away in back. Additional features include a generous storage/workshop space, a walk-in pantry off the back porch, updated vinyl windows, & a nearly new heating/air system (approx. 2 years old).
Practical perks include ample parking, a covered carport, and community amenities such as a clubhouse, garden area, and direct river access.
🌿 Highlights:
2 Bedrooms / 2 Bathrooms
Spacious living & dining areas
Trex deck covered
Property Details
Home Type
- Mobile/Manufactured
Year Built
- Built in 1979
Lot Details
- Landscaped
- Corner Lot
- Level Lot
- Land Lease of $625 per month
Parking
- Attached Carport
Home Design
- Block Foundation
- Composition Roof
Interior Spaces
- 1-Story Property
- Open Floorplan
- Built-In Features
- Double Pane Windows
- Vinyl Clad Windows
- Living Room
- Dining Room
Kitchen
- Eat-In Kitchen
- Breakfast Bar
- Double Oven
- Range
- Dishwasher
- Disposal
Flooring
- Carpet
- Vinyl
Bedrooms and Bathrooms
- 2 Bedrooms
- Linen Closet
- 2 Full Bathrooms
- Bathtub with Shower
Laundry
- Laundry Room
- Dryer
- Washer
Home Security
- Carbon Monoxide Detectors
- Fire and Smoke Detector
Outdoor Features
- Spa
- Enclosed Patio or Porch
- Shed
- Storage Shed
Mobile Home
- Double Wide
- Metal Skirt
Utilities
- Cooling Available
- Heat Pump System
- Well
- Water Heater
- Septic Tank
Community Details
- Active Adult
- No Home Owners Association
- Park Manager: Coop Management Inc
- Property is near a preserve or public land
Listing and Financial Details
- Assessor Parcel Number M204288
Map
Home Values in the Area
Average Home Value in this Area
Property History
| Date | Event | Price | List to Sale | Price per Sq Ft |
|---|---|---|---|---|
| 09/09/2025 09/09/25 | For Sale | $89,900 | 0.0% | $72 / Sq Ft |
| 08/29/2025 08/29/25 | Pending | -- | -- | -- |
| 08/12/2025 08/12/25 | For Sale | $89,900 | 0.0% | $72 / Sq Ft |
| 07/24/2025 07/24/25 | Pending | -- | -- | -- |
| 06/22/2025 06/22/25 | For Sale | $89,900 | -- | $72 / Sq Ft |
Source: Oregon Datashare
MLS Number: 220204485
- 5076 Leonard Rd Unit 69
- 1752 Rounds Ave
- 5668 Upper River Rd
- 6181 Lower River Rd
- 477 Roan Dr
- 2100 Robinson Rd
- 1900 Midway Ave
- 2424 Robinson Rd
- 250 Cambridge Dr
- 412 Teakwood Dr
- 4574 Lower River Rd
- 333 Beechwood Dr
- 0 Redwood Hwy Unit 220200455
- 0 Redwood Hwy Unit 677188456
- 3597 Leonard Rd
- 306 Sandlewood Dr
- 1756 Southgate Way
- 1780 Southgate Way
- 225 Joshua St
- 3340 Redwood Hwy Unit 601







