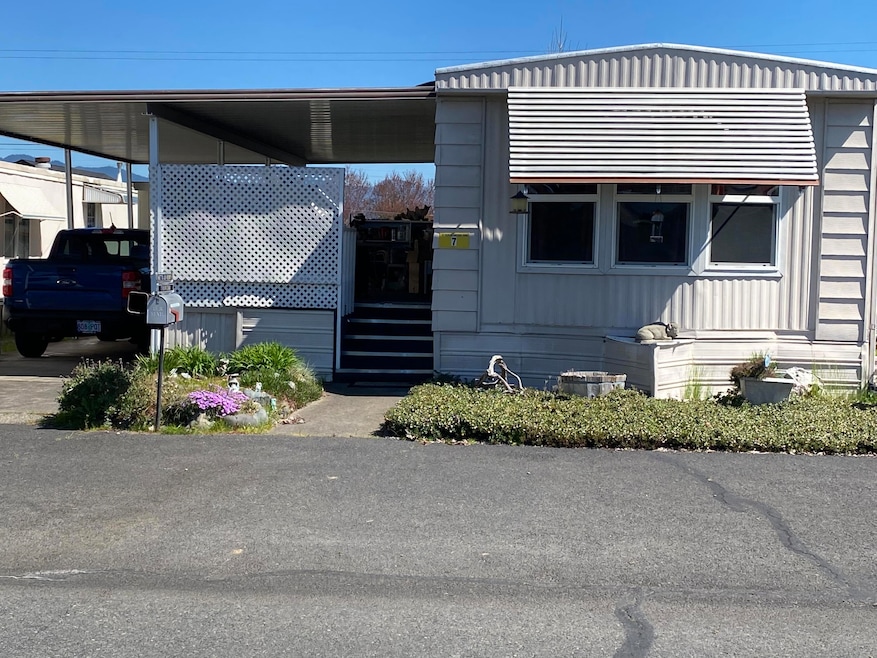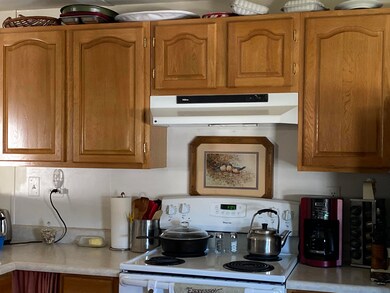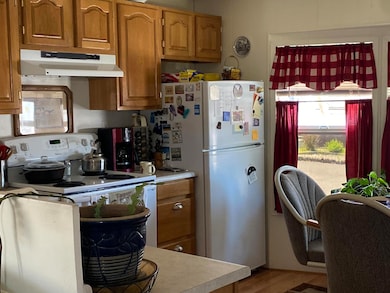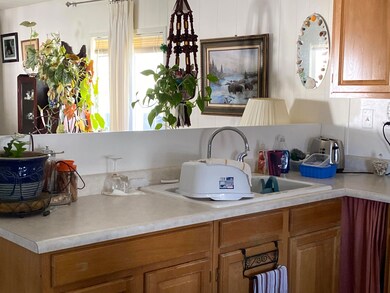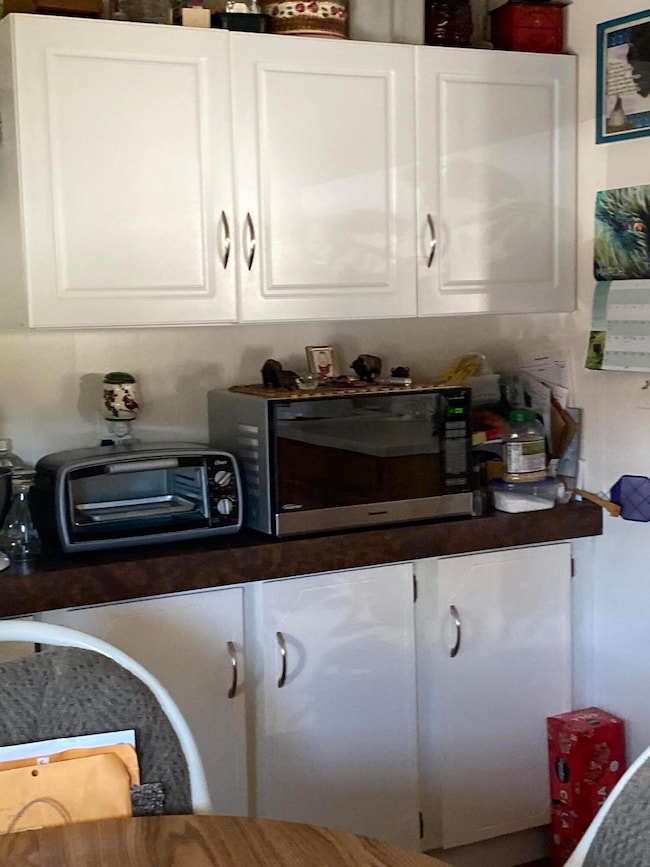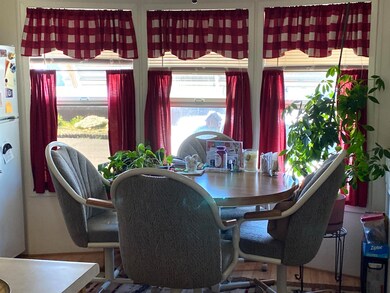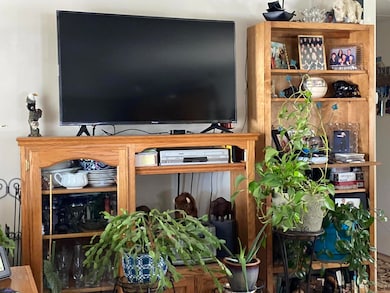
5076 Leonard Rd Unit 7 Grants Pass, OR 97527
Highlights
- Senior Community
- Cooling Available
- Accessible Approach with Ramp
- No HOA
- Living Room
- 1-Story Property
About This Home
As of June 20252-bedroom 1 bath home in the highly sought after 55+ community in the Riviera Park off Leonard Road, private access to the scenic Rogue River known for its salmon and trout fishing. This very clean manufactured home has been well maintained the owners pride shows throughout. When you first walk in you feel at home with the open kitchen with plenty of windows. The Seller updated the entire underneath of the manufactured home with new insulation. Big, covered deck in front to enjoy rain or shine, BBQ or entertaining with friends. Covered carport and good size storage shed with electricity. Raised garden beds in the back for gardening or flowers. Preserve affordable housing, the Riviera Park Cooperative is Resident owned. Water, sewer and garbage is included in monthly rent fee
Last Agent to Sell the Property
eXp Realty, LLC License #201237506 Listed on: 04/03/2024

Property Details
Home Type
- Mobile/Manufactured
Year Built
- Built in 1982
Home Design
- Block Foundation
- Membrane Roofing
Interior Spaces
- 1-Story Property
- Living Room
Kitchen
- Oven
- Cooktop with Range Hood
Flooring
- Carpet
- Laminate
Bedrooms and Bathrooms
- 2 Bedrooms
- 1 Full Bathroom
Laundry
- Dryer
- Washer
Parking
- Detached Carport Space
- Driveway
Mobile Home
- Single Wide
- Metal Skirt
Utilities
- Cooling Available
- Heat Pump System
- Private Water Source
- Water Heater
- Private Sewer
Additional Features
- Accessible Approach with Ramp
- Land Lease of $700 per month
Community Details
- Senior Community
- No Home Owners Association
- Park Phone (541) 890-2333 | Manager George Garner
Listing and Financial Details
- Assessor Parcel Number M205420
Similar Homes in Grants Pass, OR
Home Values in the Area
Average Home Value in this Area
Property History
| Date | Event | Price | Change | Sq Ft Price |
|---|---|---|---|---|
| 06/03/2025 06/03/25 | Sold | $40,000 | -11.1% | $55 / Sq Ft |
| 05/30/2025 05/30/25 | Pending | -- | -- | -- |
| 04/04/2025 04/04/25 | Price Changed | $45,000 | -9.8% | $62 / Sq Ft |
| 03/06/2025 03/06/25 | Price Changed | $49,900 | -3.9% | $69 / Sq Ft |
| 02/05/2025 02/05/25 | Price Changed | $51,900 | -5.5% | $71 / Sq Ft |
| 12/06/2024 12/06/24 | Price Changed | $54,900 | -8.3% | $75 / Sq Ft |
| 08/11/2024 08/11/24 | Price Changed | $59,900 | -9.1% | $82 / Sq Ft |
| 06/19/2024 06/19/24 | Price Changed | $65,900 | -5.7% | $91 / Sq Ft |
| 04/03/2024 04/03/24 | For Sale | $69,900 | -- | $96 / Sq Ft |
Tax History Compared to Growth
Agents Affiliated with this Home
-
Cindy Dutton

Seller's Agent in 2025
Cindy Dutton
eXp Realty, LLC
(541) 659-9992
54 Total Sales
Map
Source: Oregon Datashare
MLS Number: 220179791
- 5076 Leonard Rd Unit 69
- 5076 Leonard Rd Unit 117
- 5076 Leonard Rd Unit 105
- 974 Felicia Ln
- 1111 Rounds Ave
- 975 Felicia Ln
- 962 Auby Way
- 4500 Leonard Rd
- 1752 Rounds Ave
- 5668 Upper River Rd
- 4152 Leonard Rd
- 424 Roan Dr
- 4867 Lower River Rd
- 1900 Midway Ave
- 431 Ashwood Dr
- 412 Teakwood Dr
- 432 Ashwood Dr
- 5250 Redwood Ave
- 4574 Lower River Rd
- 210 Sycamore Dr
