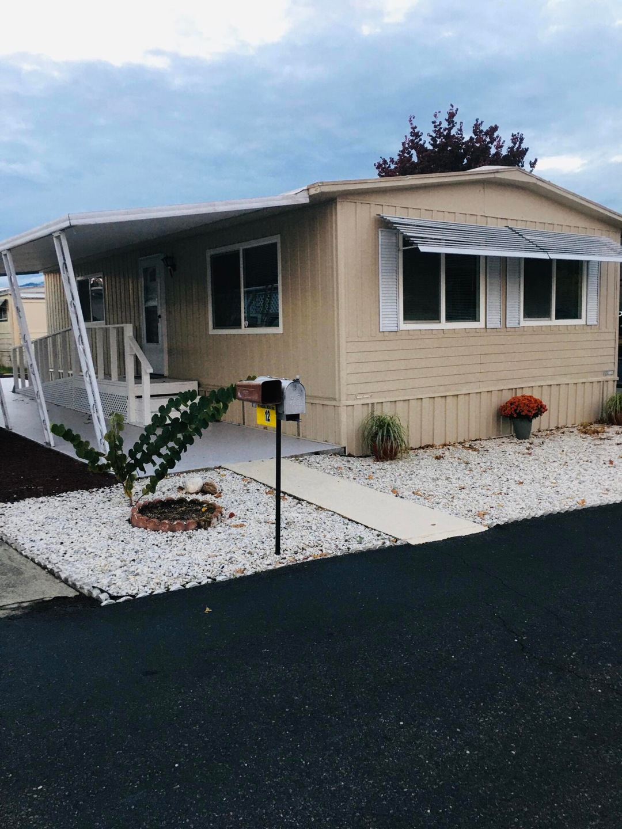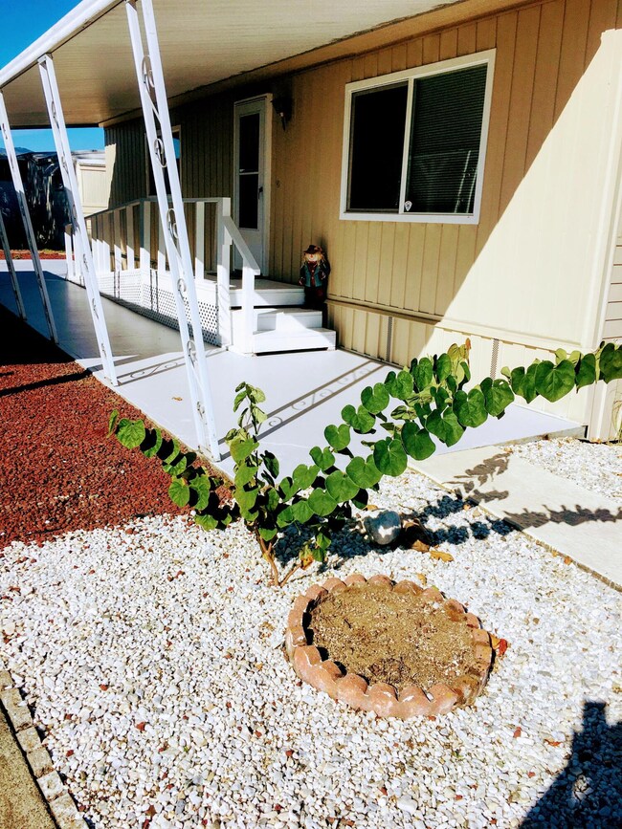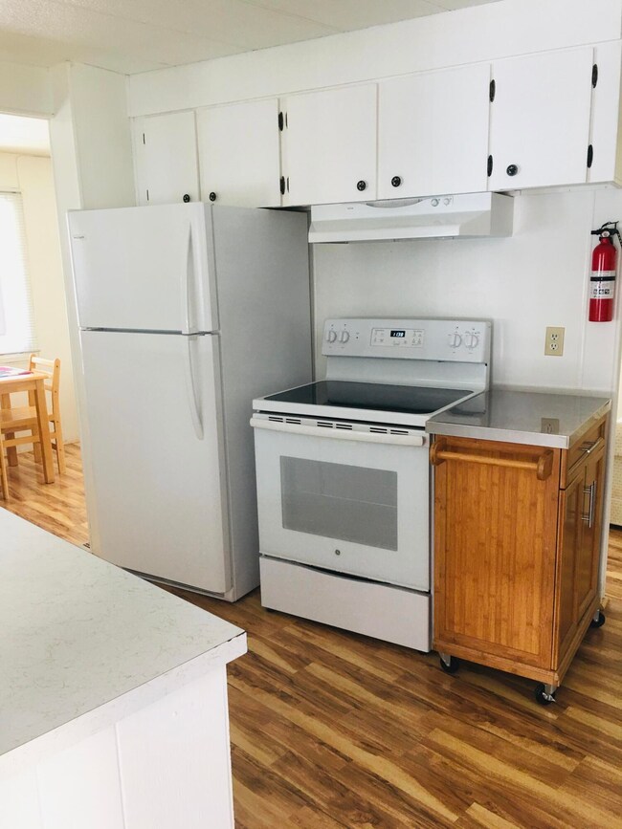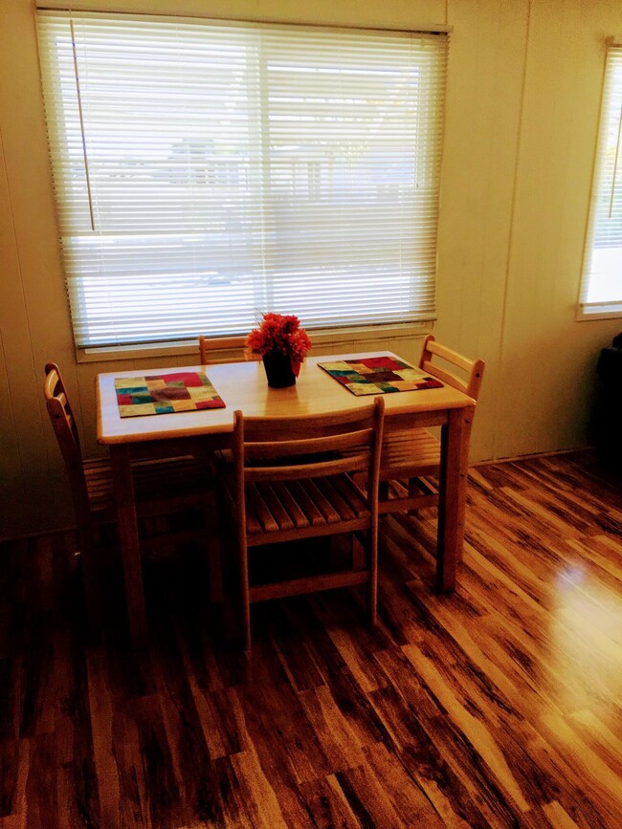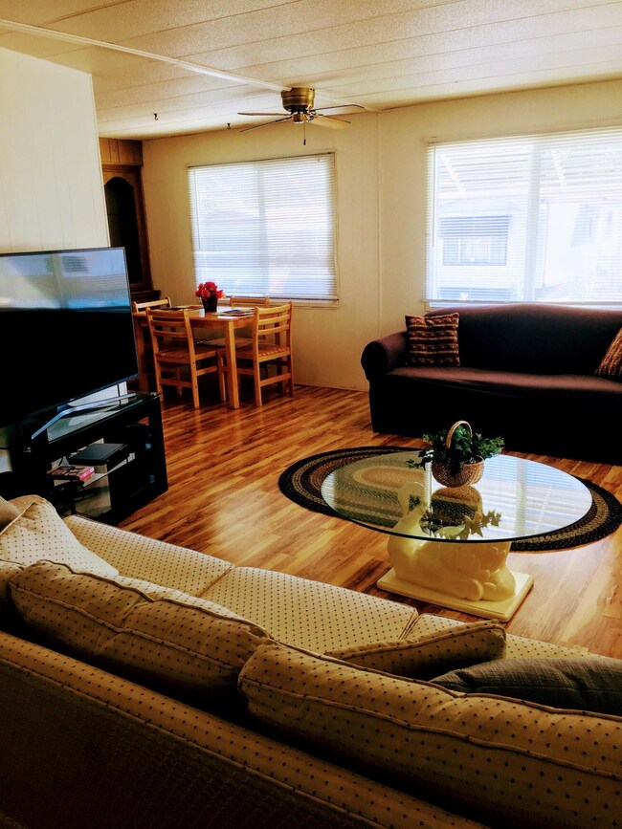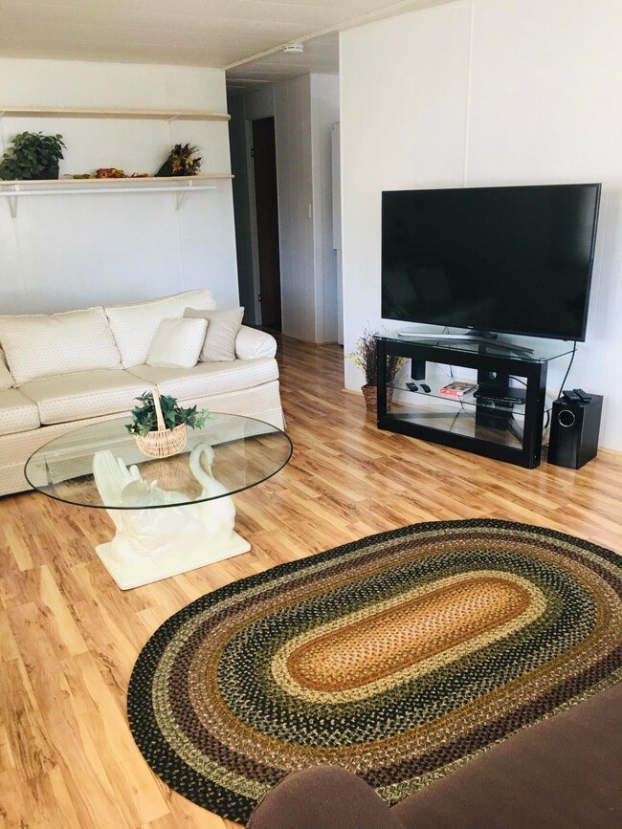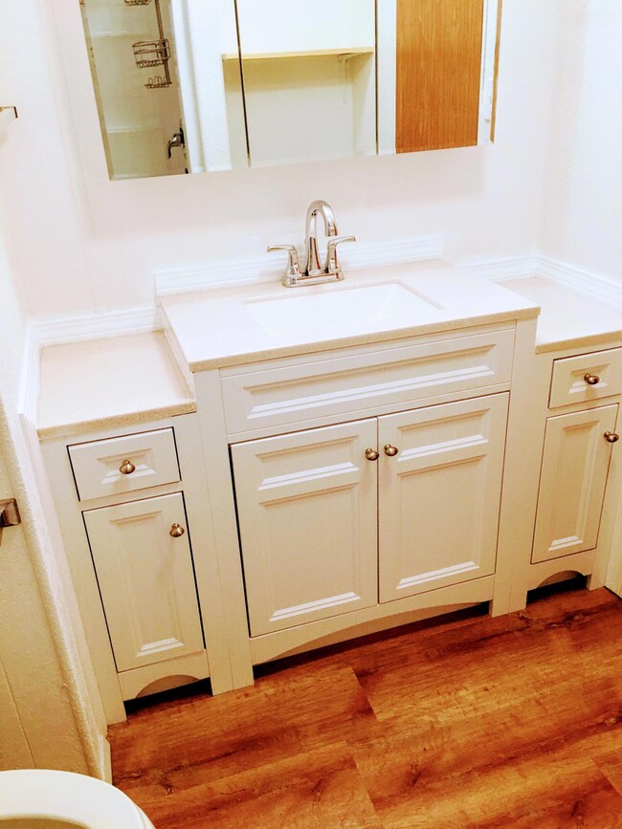
5076 Leonard Rd Unit SPC 12 Grants Pass, OR 97527
Highlights
- Senior Community
- Territorial View
- Separate Outdoor Workshop
- Deck
- No HOA
- Double Pane Windows
About This Home
As of January 2022This lovely home is in a beautiful 55+ park on the Majestic and Scenic Rogue River! The home features 2 bedrooms, both have walk-in closets, one bath is newly renovated with walk-in shower. There is a new water heater, newer heat pump, new vinyl water proof laminate floors, vinyl double paned windows for hear efficiency, near new refrigerator and stove... Recently painted though-out. Newer stackable washer and dryer. Updated electrical box conversion from propane, Furnishings are available... One pet is allowed under 20 lbs. Rent is $500.00 per month, water and trash are included.
Last Agent to Sell the Property
Century 21 JC Jones American Dream Brokerage Email: AmericanDream@C21jcjones.com License #791100026 Listed on: 10/22/2021

Property Details
Home Type
- Mobile/Manufactured
Year Built
- Built in 1972
Lot Details
- Landscaped
- Level Lot
- Land Lease of $500 per month
Property Views
- Territorial
- Neighborhood
Home Design
- Pillar, Post or Pier Foundation
- Membrane Roofing
Interior Spaces
- 1-Story Property
- Ceiling Fan
- Double Pane Windows
- Vinyl Clad Windows
- Living Room
- Dining Room
Kitchen
- Oven
- Range with Range Hood
- Microwave
- Laminate Countertops
Flooring
- Carpet
- Laminate
- Vinyl
Bedrooms and Bathrooms
- 2 Bedrooms
- Linen Closet
- Walk-In Closet
- 1 Full Bathroom
Laundry
- Laundry Room
- Dryer
- Washer
Home Security
- Carbon Monoxide Detectors
- Fire and Smoke Detector
Parking
- Attached Carport
- No Garage
- Driveway
Accessible Home Design
- Accessible Approach with Ramp
Outdoor Features
- Deck
- Separate Outdoor Workshop
- Outdoor Storage
- Storage Shed
Mobile Home
- Double Wide
- Metal Skirt
Utilities
- Forced Air Heating and Cooling System
- Heat Pump System
- Water Heater
- Private Sewer
Community Details
- Senior Community
- No Home Owners Association
- Park Phone (541) 218-7953 | Manager Mellisa
Listing and Financial Details
- Assessor Parcel Number M201395
Similar Homes in Grants Pass, OR
Home Values in the Area
Average Home Value in this Area
Property History
| Date | Event | Price | Change | Sq Ft Price |
|---|---|---|---|---|
| 01/05/2022 01/05/22 | Sold | $75,000 | -3.8% | $94 / Sq Ft |
| 11/29/2021 11/29/21 | Pending | -- | -- | -- |
| 10/22/2021 10/22/21 | For Sale | $78,000 | +95.0% | $98 / Sq Ft |
| 10/01/2018 10/01/18 | Sold | $40,000 | -12.1% | $50 / Sq Ft |
| 08/29/2018 08/29/18 | Pending | -- | -- | -- |
| 07/27/2018 07/27/18 | For Sale | $45,500 | -- | $57 / Sq Ft |
Tax History Compared to Growth
Agents Affiliated with this Home
-
L
Seller's Agent in 2022
Lorraine Vsetecka
Century 21 JC Jones American Dream
(541) 659-9009
33 Total Sales
-

Buyer's Agent in 2022
Robin Kennedy
RE/MAX
(541) 659-7772
97 Total Sales
-

Seller's Agent in 2018
Susan Tamraz
eXp Realty, LLC
(541) 508-6858
69 Total Sales
Map
Source: Oregon Datashare
MLS Number: 220134266
- 5076 Leonard Rd Unit 117
- 5076 Leonard Rd Unit 105
- 974 Felicia Ln
- 1111 Rounds Ave
- 975 Felicia Ln
- 4675 Leonard Rd
- 962 Auby Way
- 4500 Leonard Rd
- 1752 Rounds Ave
- 5668 Upper River Rd
- 4152 Leonard Rd
- 424 Roan Dr
- 4867 Lower River Rd
- 1900 Midway Ave
- 1533 Boundary Rd
- 4726 Lower River Rd
- 431 Ashwood Dr
- 3667 Leonard Rd
- 432 Ashwood Dr
- 5250 Redwood Ave
