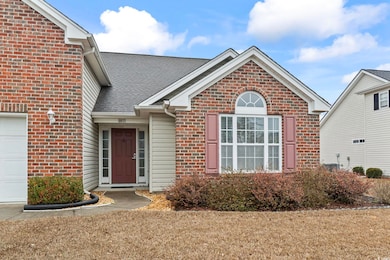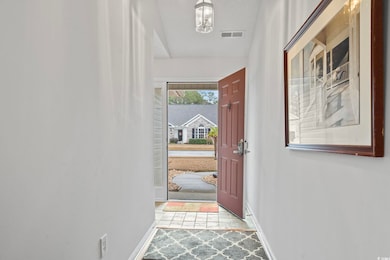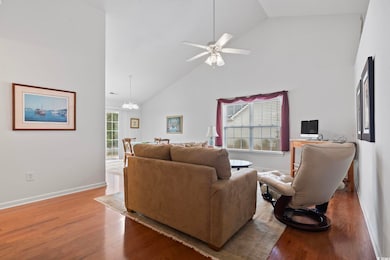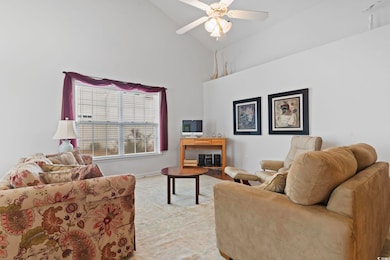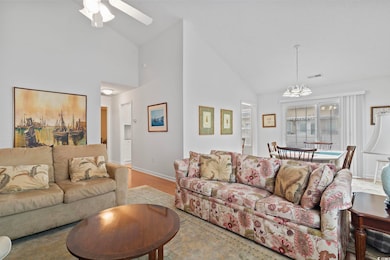
5077 Capulet Cir Myrtle Beach, SC 29588
Estimated payment $2,497/month
Highlights
- Traditional Architecture
- Main Floor Bedroom
- Formal Dining Room
- Burgess Elementary School Rated A-
- Breakfast Area or Nook
- Stainless Steel Appliances
About This Home
Welcome to 5077 Capulet Circle, a beautifully maintained 4-bedroom, 3-full bathroom home located in the highly sought-after Surfside Beach area. This spacious property offers the perfect blend of comfort, functionality—ideal for families, multi-generational living, or anyone seeking a flexible layout with plenty of space. Step inside and be greeted by an inviting open-concept layout featuring a fully renovated kitchen, stylish countertops, and sleek new flooring that adds a fresh and modern touch. Whether you’re preparing meals or entertaining guests, this kitchen is sure to impress. The primary suite is conveniently located on the main level, offering privacy and ease of access, complete with an en-suite bathroom. Two additional bedrooms and another full bathroom are also located downstairs, perfect for children, guests, or a home office setup. Upstairs, you’ll find a private guest suite or fourth bedroom featuring its own full bathroom—ideal for visiting family, a teen retreat, or a quiet home workspace. Outside, enjoy the peaceful surroundings of this charming community with well-maintained landscaping and a relaxing backyard space. Located just minutes from beaches, shopping, dining, and top-rated schools, this home offers the best of the coastal lifestyle.
Home Details
Home Type
- Single Family
Est. Annual Taxes
- $3,171
Year Built
- Built in 2003
Lot Details
- 6,534 Sq Ft Lot
- Irregular Lot
HOA Fees
- $24 Monthly HOA Fees
Parking
- 2 Car Attached Garage
Home Design
- Traditional Architecture
- Brick Exterior Construction
- Slab Foundation
- Vinyl Siding
- Tile
Interior Spaces
- 2,128 Sq Ft Home
- 1.5-Story Property
- Ceiling Fan
- Formal Dining Room
- Fire and Smoke Detector
Kitchen
- Breakfast Area or Nook
- Breakfast Bar
- Range
- Microwave
- Dishwasher
- Stainless Steel Appliances
- Disposal
Bedrooms and Bathrooms
- 4 Bedrooms
- Main Floor Bedroom
- Bathroom on Main Level
- 3 Full Bathrooms
Laundry
- Laundry Room
- Washer and Dryer
Schools
- Burgess Elementary School
- Saint James Middle School
- Saint James High School
Utilities
- Central Heating
- Water Heater
Additional Features
- Patio
- Outside City Limits
Map
Home Values in the Area
Average Home Value in this Area
Tax History
| Year | Tax Paid | Tax Assessment Tax Assessment Total Assessment is a certain percentage of the fair market value that is determined by local assessors to be the total taxable value of land and additions on the property. | Land | Improvement |
|---|---|---|---|---|
| 2024 | $3,171 | $13,331 | $2,513 | $10,818 |
| 2023 | $3,171 | $13,331 | $2,513 | $10,818 |
| 2021 | $2,925 | $13,331 | $2,513 | $10,818 |
| 2020 | $2,778 | $13,331 | $2,513 | $10,818 |
| 2019 | $2,778 | $13,331 | $2,513 | $10,818 |
| 2018 | $504 | $10,697 | $2,189 | $8,508 |
| 2017 | $489 | $7,132 | $1,460 | $5,672 |
| 2016 | $0 | $7,132 | $1,460 | $5,672 |
| 2015 | -- | $7,132 | $1,460 | $5,672 |
| 2014 | -- | $7,132 | $1,460 | $5,672 |
Property History
| Date | Event | Price | Change | Sq Ft Price |
|---|---|---|---|---|
| 07/13/2025 07/13/25 | Off Market | $3,000 | -- | -- |
| 06/11/2025 06/11/25 | For Rent | $3,000 | 0.0% | -- |
| 05/28/2025 05/28/25 | Price Changed | $399,999 | -1.5% | $188 / Sq Ft |
| 04/10/2025 04/10/25 | Price Changed | $405,900 | -1.0% | $191 / Sq Ft |
| 02/28/2025 02/28/25 | For Sale | $409,999 | +99.0% | $193 / Sq Ft |
| 10/17/2018 10/17/18 | Sold | $206,000 | -4.1% | $103 / Sq Ft |
| 08/07/2018 08/07/18 | For Sale | $214,900 | -- | $107 / Sq Ft |
Purchase History
| Date | Type | Sale Price | Title Company |
|---|---|---|---|
| Warranty Deed | -- | -- | |
| Warranty Deed | $210,900 | -- | |
| Deed | $146,400 | -- | |
| Deed | $101,000 | -- |
Mortgage History
| Date | Status | Loan Amount | Loan Type |
|---|---|---|---|
| Open | $164,800 | New Conventional | |
| Closed | $164,800 | New Conventional | |
| Previous Owner | $25,000 | Credit Line Revolving |
Similar Homes in Myrtle Beach, SC
Source: Coastal Carolinas Association of REALTORS®
MLS Number: 2505014
APN: 45803020010
- 5096 Capulet Cir
- 3057 Newcastle Loop
- 5107 Capulet Cir
- 3028 Newcastle Loop Unit Lot 24
- 3005 Newcastle Loop
- 3009 Newcastle Loop
- 3053 Newcastle Loop Unit Lot14
- 3045 Newcastle Loop
- 3040 Newcastle Loop Unit Lot 25
- 3004 Newcastle Loop
- 3412 Westminster Dr
- 117 Ella Kinley Cir Unit 201 Ella Kinley
- 417 Pennington Loop
- 142 Ella Kinley Cir Unit 402
- 118 Ella Kinley Cir Unit 404
- 133 Ella Kinley Cir Unit 202
- 100 Ella Kinley Cir Unit 203
- 3516 Queens Harbour Blvd Unit QUEENS HARBOUR ESTAT
- 149 Ella Kinley Cir Unit 302
- 149 Ella Kinley Cir Unit 405
- 165 Ella Kinley Cir Unit 403
- 505 Pennington Loop
- 327 Floral Beach Way
- 2090 Cross Gate Blvd Unit 205
- 2040 Cross Gate Blvd Unit 204
- 187 S Reindeer Rd
- 1931 Bent Grass Dr Unit E
- 139 S Reindeer Rd
- 331 Pickwick Dr
- 331 Pickwick Dr Unit C1
- 331 Pickwick Dr Unit B2
- 331 Pickwick Dr Unit A2
- 217 Double Eagle Dr Unit H2
- 204 Double Eagle Dr Unit E1
- 201 Double Eagle Dr Unit E-1
- 409 Garden Dr Unit 110B
- 344 Bayou Loop
- 401 Garden Dr Unit 100B
- 1471 Turkey Ridge Rd
- 1450 Turkey Ridge Rd Unit B


