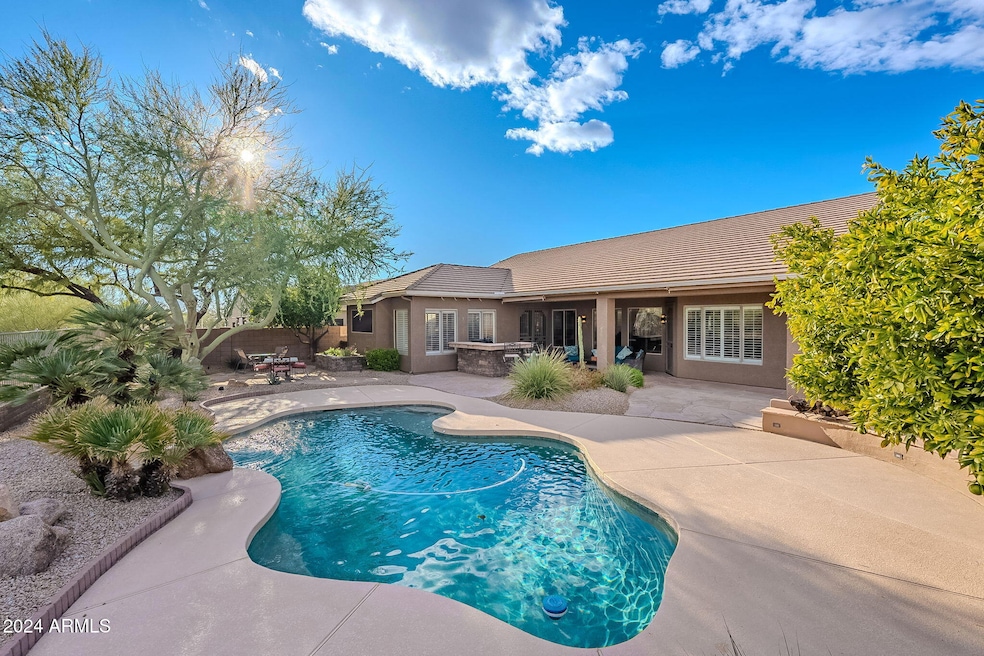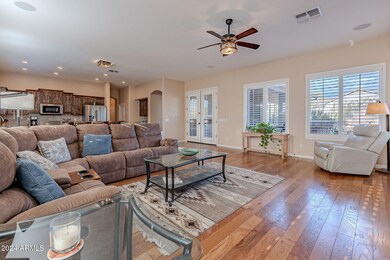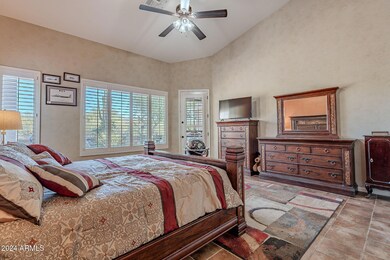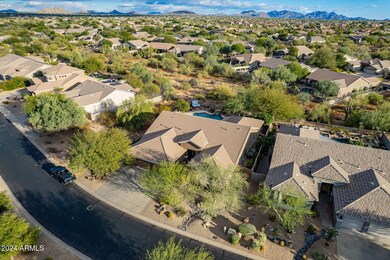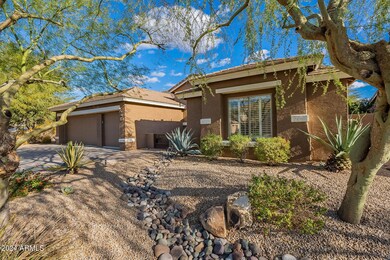
5077 E Lonesome Trail Cave Creek, AZ 85331
Desert View NeighborhoodEstimated payment $5,660/month
Highlights
- Private Pool
- Gated Community
- Living Room with Fireplace
- Black Mountain Elementary School Rated A-
- Home Energy Rating Service (HERS) Rated Property
- Vaulted Ceiling
About This Home
Welcome to your dream home in Colina del Norte! Step inside to sweeping views thru the living room to a backyard built for entertaining—complete w/ sparkling pool, relaxing spa, outdoor fireplace, built-in BBQ, misting system & shaded patios surrounded by mature trees. This expansive 11,000 SF lot backs & sides to open space for added privacy. Inside, rustic elegance shines with custom kitchen cabinetry, wood & tile flooring, and stunning live-edge wood details in the great room. Shutters offer both natural light & privacy. The split floor plan features a spacious primary suite, two add'l bedrooms, a dedicated office, & 2 more bathrooms—one w/custom finishes of stacked stone, copper sinks, designer vanity. Plus, a 3-car garage w/built-ins. This home truly has it all—don't miss your chance
Home Details
Home Type
- Single Family
Est. Annual Taxes
- $3,145
Year Built
- Built in 2000
Lot Details
- 0.26 Acre Lot
- Desert faces the front and back of the property
- Wrought Iron Fence
- Block Wall Fence
- Misting System
- Sprinklers on Timer
- Private Yard
HOA Fees
- $105 Monthly HOA Fees
Parking
- 3 Car Direct Access Garage
- Garage Door Opener
Home Design
- Wood Frame Construction
- Tile Roof
- Stucco
Interior Spaces
- 2,864 Sq Ft Home
- 1-Story Property
- Vaulted Ceiling
- Ceiling Fan
- Gas Fireplace
- Double Pane Windows
- Solar Screens
- Living Room with Fireplace
- 2 Fireplaces
- Smart Home
Kitchen
- Eat-In Kitchen
- Breakfast Bar
- Electric Cooktop
- Built-In Microwave
- Kitchen Island
- Granite Countertops
Flooring
- Wood
- Tile
Bedrooms and Bathrooms
- 3 Bedrooms
- Remodeled Bathroom
- Primary Bathroom is a Full Bathroom
- 3 Bathrooms
- Dual Vanity Sinks in Primary Bathroom
- Bathtub With Separate Shower Stall
Eco-Friendly Details
- Home Energy Rating Service (HERS) Rated Property
Pool
- Private Pool
- Above Ground Spa
Outdoor Features
- Covered Patio or Porch
- Outdoor Fireplace
- Built-In Barbecue
Schools
- Black Mountain Elementary School
- Sonoran Trails Middle School
- Cactus Shadows High School
Utilities
- Zoned Heating and Cooling System
- Heating System Uses Natural Gas
- High Speed Internet
- Cable TV Available
Listing and Financial Details
- Tax Lot 78
- Assessor Parcel Number 211-37-369
Community Details
Overview
- Association fees include ground maintenance, street maintenance
- Planned Development Association, Phone Number (623) 877-1396
- Built by Shea Homes
- Colina Del Norte Subdivision, Single Level Floorplan
Security
- Gated Community
Map
Home Values in the Area
Average Home Value in this Area
Tax History
| Year | Tax Paid | Tax Assessment Tax Assessment Total Assessment is a certain percentage of the fair market value that is determined by local assessors to be the total taxable value of land and additions on the property. | Land | Improvement |
|---|---|---|---|---|
| 2025 | $3,145 | $54,574 | -- | -- |
| 2024 | $3,014 | $51,975 | -- | -- |
| 2023 | $3,014 | $62,130 | $12,420 | $49,710 |
| 2022 | $2,931 | $50,050 | $10,010 | $40,040 |
| 2021 | $3,123 | $46,850 | $9,370 | $37,480 |
| 2020 | $3,051 | $42,760 | $8,550 | $34,210 |
| 2019 | $2,944 | $42,700 | $8,540 | $34,160 |
| 2018 | $2,830 | $41,660 | $8,330 | $33,330 |
| 2017 | $2,725 | $40,850 | $8,170 | $32,680 |
| 2016 | $2,680 | $40,460 | $8,090 | $32,370 |
| 2015 | $2,423 | $38,800 | $7,760 | $31,040 |
Property History
| Date | Event | Price | Change | Sq Ft Price |
|---|---|---|---|---|
| 08/24/2025 08/24/25 | Pending | -- | -- | -- |
| 06/04/2025 06/04/25 | For Sale | $979,000 | -3.5% | $342 / Sq Ft |
| 09/28/2022 09/28/22 | Sold | $1,015,000 | -9.8% | $354 / Sq Ft |
| 08/23/2022 08/23/22 | Pending | -- | -- | -- |
| 08/08/2022 08/08/22 | Price Changed | $1,125,000 | -2.6% | $393 / Sq Ft |
| 07/15/2022 07/15/22 | For Sale | $1,155,000 | +73.7% | $403 / Sq Ft |
| 09/23/2020 09/23/20 | Sold | $665,000 | +3.1% | $232 / Sq Ft |
| 08/06/2020 08/06/20 | Pending | -- | -- | -- |
| 07/28/2020 07/28/20 | For Sale | $645,000 | -- | $225 / Sq Ft |
Purchase History
| Date | Type | Sale Price | Title Company |
|---|---|---|---|
| Warranty Deed | $1,015,000 | Navi Title Agency Pllc | |
| Warranty Deed | -- | Security Title | |
| Warranty Deed | $665,000 | Network Title Agency | |
| Warranty Deed | $675,000 | First American Title Ins Co | |
| Interfamily Deed Transfer | -- | First American Title | |
| Interfamily Deed Transfer | -- | Title Partners Of Phoenix Ll | |
| Warranty Deed | $617,500 | Title Partners Of Phoenix Ll | |
| Warranty Deed | $474,900 | Arizona Title Agency Inc | |
| Warranty Deed | $298,800 | First American Title | |
| Warranty Deed | -- | First American Title |
Mortgage History
| Date | Status | Loan Amount | Loan Type |
|---|---|---|---|
| Open | $650,000 | New Conventional | |
| Previous Owner | $345,000 | New Conventional | |
| Previous Owner | $415,200 | New Conventional | |
| Previous Owner | $101,250 | Stand Alone Second | |
| Previous Owner | $540,000 | New Conventional | |
| Previous Owner | $123,500 | Credit Line Revolving | |
| Previous Owner | $494,000 | Purchase Money Mortgage | |
| Previous Owner | $474,900 | New Conventional | |
| Previous Owner | $297,500 | Unknown | |
| Previous Owner | $275,000 | New Conventional |
Similar Homes in Cave Creek, AZ
Source: Arizona Regional Multiple Listing Service (ARMLS)
MLS Number: 6875582
APN: 211-37-369
- 5090 E Sleepy Ranch Rd
- 5209 E Sierra Sunset Trail
- 5140 E Desert Forest Trail
- 5100 E Rancho Paloma Dr Unit 1044
- 5100 E Rancho Paloma Dr Unit 1029
- 5100 E Rancho Paloma Dr Unit 2065
- 5323 E Thunder Hawk Rd
- 32700 N Cave Creek Rd Unit M
- 32826 N 54th St
- 5506 E Calle de Las Estrellas
- 5520 E Desert Forest Trail
- 5537 E Dusty Wren Dr
- 5468 E Dove Valley Rd
- 4801 E Quien Sabe Way
- 5506 E Calle Del Sol
- 5544 E Dusty Wren Dr
- 32806 N 55th Place
- 5318 E Gloria Ln
- 5536 E Woodstock Rd Unit 10
- 4546 E Sierra Sunset Trail
