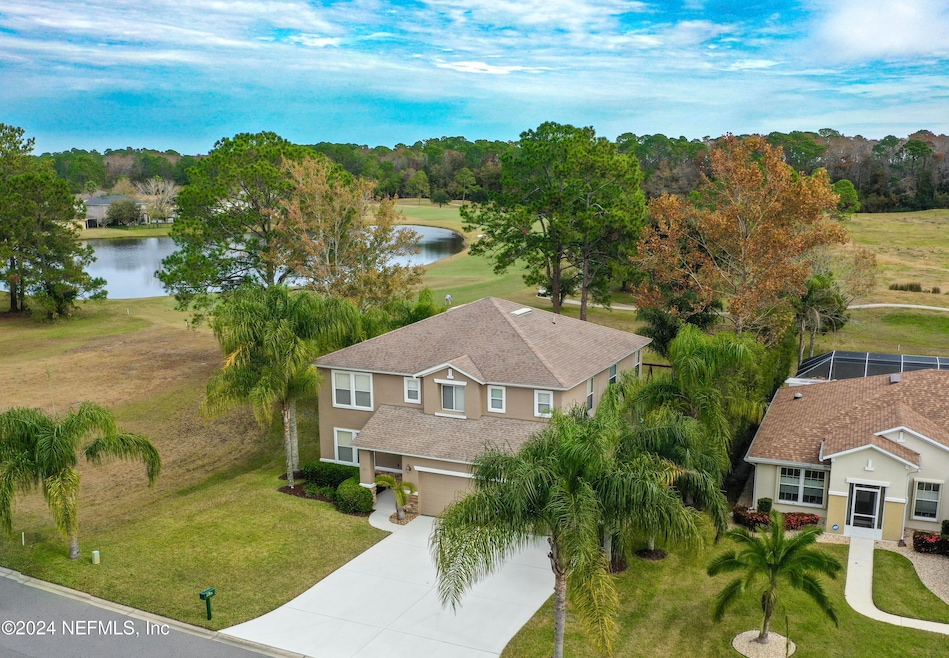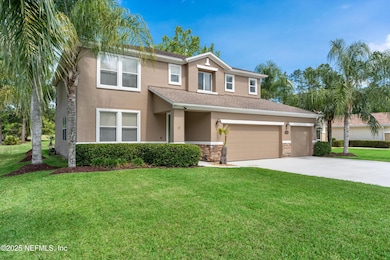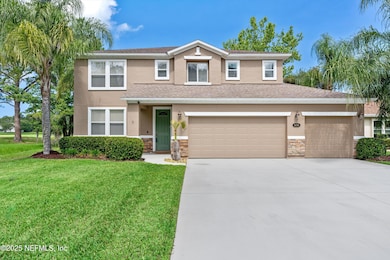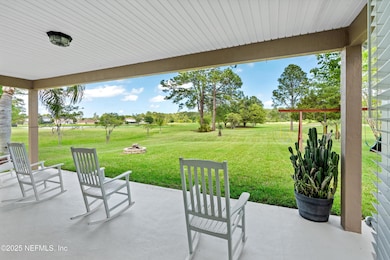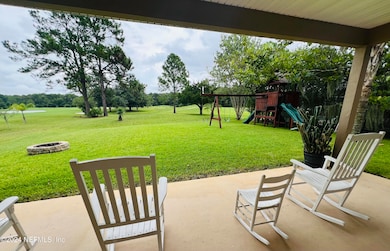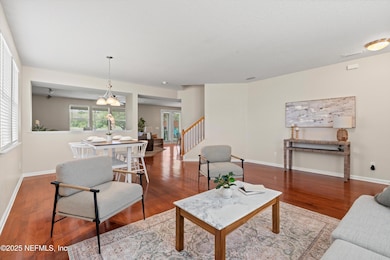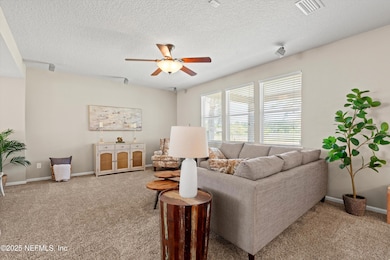5078 Cypress Links Blvd Elkton, FL 32033
Estimated payment $2,751/month
Highlights
- On Golf Course
- Pond View
- Vaulted Ceiling
- Otis A. Mason Elementary School Rated A
- Open Floorplan
- Wood Flooring
About This Home
Do not MISS OUT seeing this! This breathtaking GOLF COURSE home with GOLF and LAKE VIEWS, 4-bedroom, 2.5-bathroom home has been meticulously maintained and offers luxury and privacy on a large lot with only one neighbor! Inside, the gourmet kitchen boasts stainless steel KitchenAid appliances, granite countertops, 42'' cabinets, and a spacious island—perfect for entertaining! Vaulted ceilings and 8' doors create a grand feel, while real Bruce hardwood flooring adds warmth and elegance. The flexible loft space can be used as an office, playroom, or converted into a 5th bedroom! Step outside through 8' french doors to the large covered patio and take in the stunning views of the course and lakes. The Massive 722 sqft 3-car garage and 6-car driveway offer tons of storage! Set on a spacious lot with room for a pool, the backyard has a custom built kids' playset- ideal for family enjoyment! Just minutes from I-95, St Augustine Beach, this home offers convenience! Golf course amenities You are 10 minutes away from the City Center
You are 10 minutes from the beach
You are 5 minutes from 1-95
You are 40 minutes from Jacksonville
You are 1 hour and 15 minutes from the Airport in Jax
Home Details
Home Type
- Single Family
Est. Annual Taxes
- $2,568
Year Built
- Built in 2006 | Remodeled
Lot Details
- 9,148 Sq Ft Lot
- On Golf Course
HOA Fees
- $34 Monthly HOA Fees
Parking
- 3 Car Garage
- Garage Door Opener
Home Design
- Entry on the 1st floor
- Shingle Roof
Interior Spaces
- 2,876 Sq Ft Home
- 2-Story Property
- Open Floorplan
- Vaulted Ceiling
- Ceiling Fan
- Pond Views
Kitchen
- Eat-In Kitchen
- Breakfast Bar
- Double Convection Oven
- Electric Oven
- Electric Cooktop
- Microwave
- Ice Maker
- Dishwasher
- Kitchen Island
- Disposal
Flooring
- Wood
- Carpet
- Tile
Bedrooms and Bathrooms
- 4 Bedrooms
- Split Bedroom Floorplan
- Walk-In Closet
- Bathtub With Separate Shower Stall
Laundry
- Dryer
- Washer
Outdoor Features
- Front Porch
Utilities
- Central Heating and Cooling System
- Underground Utilities
- Electric Water Heater
Community Details
- Cypress Lakes Subdivision
Listing and Financial Details
- Assessor Parcel Number 1373670530
Map
Home Values in the Area
Average Home Value in this Area
Tax History
| Year | Tax Paid | Tax Assessment Tax Assessment Total Assessment is a certain percentage of the fair market value that is determined by local assessors to be the total taxable value of land and additions on the property. | Land | Improvement |
|---|---|---|---|---|
| 2025 | $2,515 | $421,989 | $81,984 | $340,005 |
| 2024 | $2,515 | $224,020 | -- | -- |
| 2023 | $2,515 | $217,495 | $0 | $0 |
| 2022 | $2,436 | $211,160 | $0 | $0 |
| 2021 | $2,415 | $205,010 | $0 | $0 |
| 2020 | $2,405 | $202,179 | $0 | $0 |
| 2019 | $2,444 | $197,633 | $0 | $0 |
| 2018 | $2,412 | $193,948 | $0 | $0 |
| 2017 | $2,401 | $189,959 | $0 | $0 |
| 2016 | $2,399 | $191,634 | $0 | $0 |
| 2015 | $2,434 | $190,302 | $0 | $0 |
| 2014 | $2,442 | $185,519 | $0 | $0 |
Property History
| Date | Event | Price | List to Sale | Price per Sq Ft |
|---|---|---|---|---|
| 11/12/2025 11/12/25 | For Sale | $475,000 | -- | $165 / Sq Ft |
Purchase History
| Date | Type | Sale Price | Title Company |
|---|---|---|---|
| Special Warranty Deed | $300,000 | Associated Land Title Group | |
| Corporate Deed | $253,600 | Commerce Title Company |
Mortgage History
| Date | Status | Loan Amount | Loan Type |
|---|---|---|---|
| Open | $240,000 | New Conventional |
Source: realMLS (Northeast Florida Multiple Listing Service)
MLS Number: 2117480
APN: 137367-0530
- 4105 Palmetto Bay Dr
- 5131 Cypress Links Blvd
- 5013 Cypress Links Blvd
- 4956 Cypress Links Blvd
- 4952 Cypress Links Blvd
- 5850 Cypress Estates Dr
- 5433 Deleon Ln Unit 322
- 5862 Cypress Estates Dr
- 5400 Deleon Ln Unit 306
- 4711 Coquina Crossing Dr
- 4828 S Innisbrook Ct
- 5153 La Strada Place
- 5156 La Strada Place Unit 223
- 4884 Las Flores Ct
- 4888 Las Flores Ct Unit 156
- 5021 Las Palomas Place Unit 190
- 4612 Coquina Crossing Dr Unit 247
- 5805 Mora Place Unit 555
- 249 Bridgeport Ln
- 251 Bridgeport Ln
- 5207 Cypress Links Blvd
- 5304 Cypress Links Blvd
- 5805 Mora Place Unit 555
- 5808 Mora Place Unit 533
- 4899 Coquina Crossing Dr Unit 530
- 167 Patriot Ln
- 5892 Mora Place Unit 552
- 6012 Las Nubes Terrace Unit 583
- 6016 Las Nubes Terrace Unit 584
- 4989 Coquina Crossing Dr Unit 508
- 5033 Coquina Crossing Dr Unit 498
- 3815 Osprey Cir Unit D
- 277 Sandstone Dr
- 254 Seville Pkwy
- 460 Sandstone Dr
- 437 Sandstone Dr
- 4420 Carter Rd Unit 58
- 4420 Carter Rd Unit 26
- 124 Mustard Hill Ct
- 75 Great Star Ct
