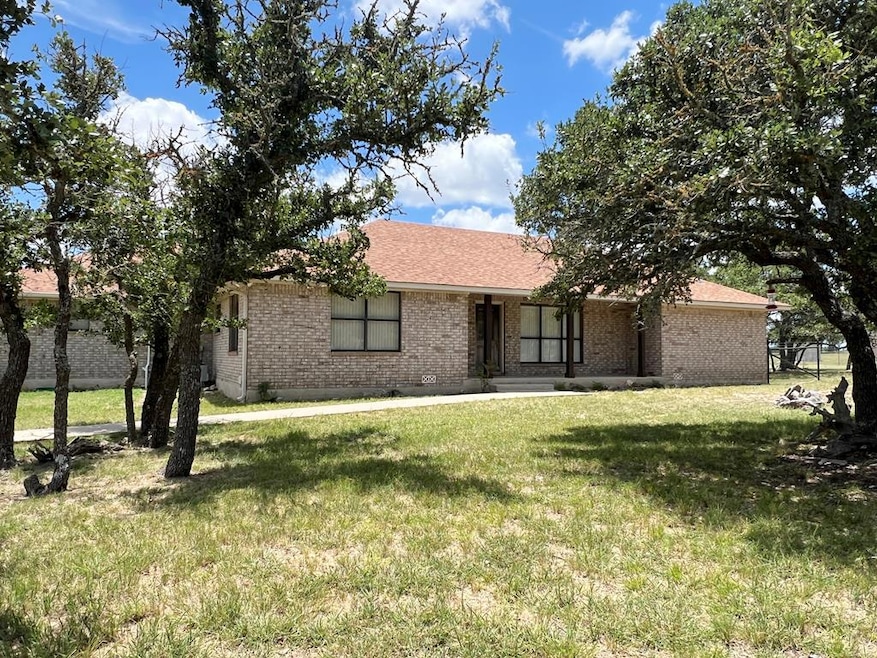
5078 Friedrich Rd Fredericksburg, TX 78624
Estimated payment $5,874/month
Highlights
- Barn or Stable
- Horse Property
- Deck
- Harper Elementary School Rated 9+
- 20 Acre Lot
- Wood Flooring
About This Home
Step into modern elegance with this 3-bed, 2.5-bath brick estate on ~20 acres in Texas Hill Country. Nestled between Fredericksburg, Kerrville, and Harper, it offers stunning views, serene seclusion, and easy access to shopping. The home boasts sleek Cambria Quartz countertops, a remodeled master bath with a spacious walk-in shower, and a luxurious master suite. The chef's kitchen dazzles with Cambria Quartz, custom cabinetry, premium appliances, and sophisticated flooring, flowing into a refined dining area and cozy living room with fireplace. Relax on the covered front porch or good-sized back deck, soaking in tranquil Hill Country vistas. Equestrian-ready with flat, soft-soil terrain, fenced and cross-fenced, plus a pristine barn/stable. Includes a private well, workshop, 4+ carport, 2-car garage, modern metal fencing, electric gate, and horse trailer entrance. An AG exemption adds value. In Harper ISD, this estate blends peaceful tranquility with convenience. Perfect for equestrian life or a refined, idyllic retreat, this Hill Country gem awaits.
Listing Agent
AMERICA HOMES AND RANCHES Brokerage Phone: 8304595263 License #0512080 Listed on: 06/27/2025
Home Details
Home Type
- Single Family
Est. Annual Taxes
- $6,564
Year Built
- Built in 1994
Lot Details
- 20 Acre Lot
- Property fronts a county road
- Hunting Land
- Fenced
- Corner Lot
- Level Lot
- Open Lot
- Property is zoned Not Zoned
Parking
- 2 Car Garage
- Carport
Home Design
- Country Style Home
- Brick Veneer
- Frame Construction
- Composition Roof
- Pier And Beam
Interior Spaces
- 2,438 Sq Ft Home
- 1-Story Property
- High Ceiling
- Wood Burning Fireplace
- Fireplace Features Masonry
- Double Pane Windows
- Living Room with Fireplace
- Dining Room
- Fire and Smoke Detector
Kitchen
- Self-Cleaning Oven
- Electric Cooktop
- Microwave
- Dishwasher
Flooring
- Wood
- Tile
Bedrooms and Bathrooms
- 3 Bedrooms
- Walk-In Closet
- Bathtub with Shower
Laundry
- Laundry Room
- Laundry on main level
- Washer and Dryer Hookup
Outdoor Features
- Horse Property
- Deck
- Covered Patio or Porch
- Separate Outdoor Workshop
- Rain Gutters
Schools
- Harper Elementary School
Utilities
- Central Heating and Cooling System
- Well
- Electric Water Heater
Additional Features
- Agricultural Exemption
- Barn or Stable
Community Details
- No Home Owners Association
Map
Home Values in the Area
Average Home Value in this Area
Tax History
| Year | Tax Paid | Tax Assessment Tax Assessment Total Assessment is a certain percentage of the fair market value that is determined by local assessors to be the total taxable value of land and additions on the property. | Land | Improvement |
|---|---|---|---|---|
| 2024 | $4,247 | $456,270 | $98,320 | $357,950 |
| 2023 | $4,619 | $484,387 | $0 | $0 |
| 2022 | $5,251 | $487,870 | $149,500 | $338,370 |
| 2021 | $5,429 | $400,320 | $97,750 | $302,570 |
| 2020 | $5,442 | $391,790 | $90,560 | $301,230 |
| 2019 | $5,701 | $391,790 | $90,560 | $301,230 |
| 2018 | $5,219 | $360,610 | $86,250 | $274,360 |
| 2017 | $4,910 | $332,220 | $66,130 | $266,090 |
| 2016 | $4,464 | $301,170 | $60,380 | $240,790 |
| 2015 | -- | $290,800 | $60,380 | $230,420 |
| 2014 | -- | $278,640 | $60,380 | $218,260 |
Property History
| Date | Event | Price | Change | Sq Ft Price |
|---|---|---|---|---|
| 06/27/2025 06/27/25 | For Sale | $979,457 | +40.9% | $402 / Sq Ft |
| 04/16/2024 04/16/24 | Sold | -- | -- | -- |
| 01/06/2024 01/06/24 | Price Changed | $695,000 | -4.1% | $285 / Sq Ft |
| 10/23/2023 10/23/23 | Price Changed | $725,000 | -3.3% | $297 / Sq Ft |
| 09/17/2023 09/17/23 | For Sale | $750,000 | -- | $308 / Sq Ft |
Purchase History
| Date | Type | Sale Price | Title Company |
|---|---|---|---|
| Deed | -- | None Listed On Document |
Mortgage History
| Date | Status | Loan Amount | Loan Type |
|---|---|---|---|
| Open | $520,000 | New Conventional |
Similar Homes in Fredericksburg, TX
Source: Kerrville Board of REALTORS®
MLS Number: 119690
APN: 66204
- 4350 Friedrich Rd
- 4350 Friedrich Rd Unit 6
- 0 Cedar Ridge Unit 22610538
- 777 Black Jack Alley
- 00 Cedar Ridge Unit 427
- 647 Blue Sage Loop
- 7680 White Oak Rd
- 0 Friedrich Rd
- 257 Encino Loop
- 8940 S Ranch Road 783
- 8940 S Ranch Road 783 Unit 1
- 15 Bonita View Ranch Rd Unit 15
- 3 Bonita View Ranch Rd Unit 3
- 1335 Aviation Loop
- 13 Bonita View Ranch Rd Unit 13
- 123 McVea Woods Rd
- 123 Sam Houston Dr
- 155 Nimitz Rd
- 212 Myrtle Ave
- 1816 Woodstone
- 1127 Lake Dr
- 204 Manor Dr
- 541 Cardinal Dr
- 1151 Mallard Way
- 515 Roy St
- 1000 Paschal Ave
- 426 Fitch St
- 2300 Chalet Trail
- 1012 #2A Guadalupe St
- 1944 Leslie Dr
- 412 Lucille St
- 521#1201 Guadalupe St
- 1407 Sidney Baker St
- 404 Scott St
- 1060 Shutter Way






