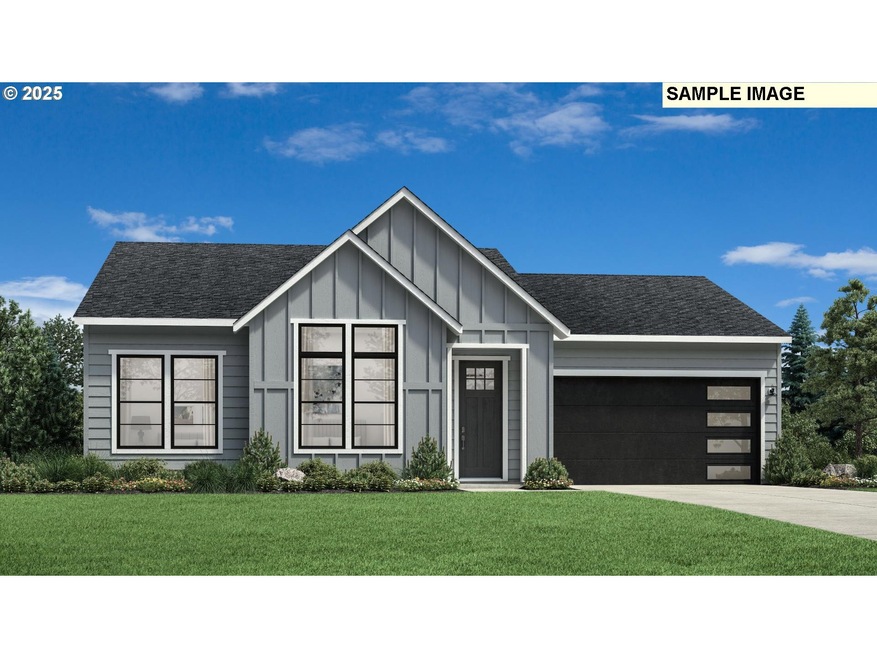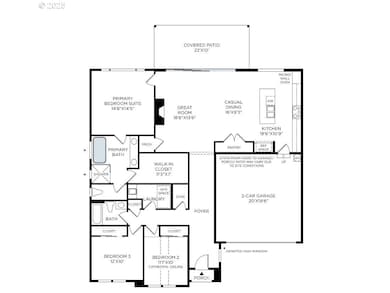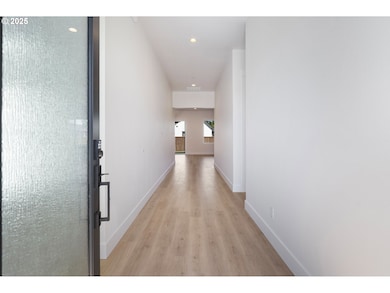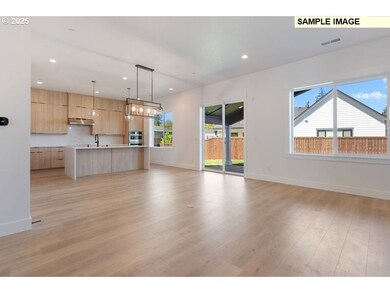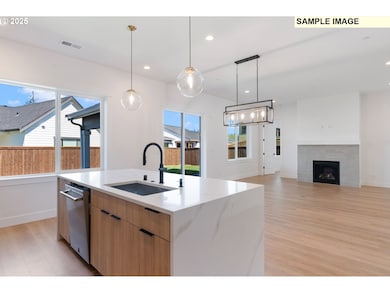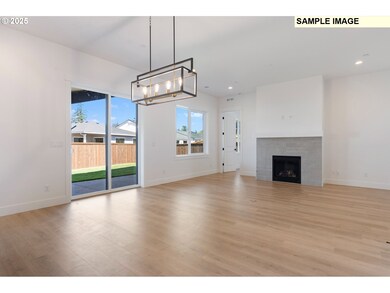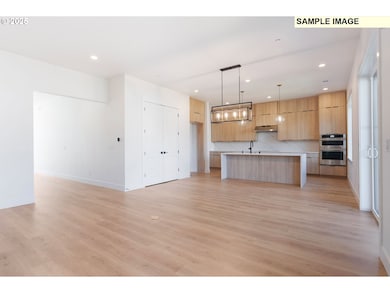Estimated payment $5,618/month
Highlights
- New Construction
- View of Trees or Woods
- Covered Patio or Porch
- Lacamas Lake Elementary School Rated A-
- Farmhouse Style Home
- 2 Car Attached Garage
About This Home
Only two floorplans left of the popular and stunning Merwin plan! This small but mighty main floor living with 3 BR/2BA boasts a West-east orientation.This homesite is extra special on a flag lot lending to privacy and lots of usable front yard! An extra large multi-slide door at the great room welcomes you from first step through the front door by really bringing the outside in! The Merwin combines beautiful indoor and outdoor gathering spaces with private retreats. A welcoming foyer that flows into the heart of the home, featuring a spacious great room with a cozy fireplace, a casual dining area with access to a large beautiful covered patio, and a well-appointed kitchen complete with an island and a pantry. The tranquil primary bedroom is enhanced by a walk-in closet and a lovely bath offering a dual-sink vanity, a luxe shower, soaking tub and a private water closet. Two charming secondary bedrooms have access to a full hall bath. Additional highlights include centrally located laundry, and plentiful storage. Camas schools. Close to several parks, outdoor recreational opportunities, and downtown Camas. Come build with us! Photos are of model and not actual home. Taxes are estimated and not actual. Come see why home buyers are choosing Lacamas Hills before we are sold out!
Home Details
Home Type
- Single Family
Est. Annual Taxes
- $9,000
Year Built
- New Construction
Lot Details
- Flag Lot
- Gentle Sloping Lot
HOA Fees
- $71 Monthly HOA Fees
Parking
- 2 Car Attached Garage
- Garage on Main Level
- Driveway
Home Design
- Proposed Property
- Farmhouse Style Home
- Composition Roof
- Cement Siding
Interior Spaces
- 1,813 Sq Ft Home
- 1-Story Property
- Gas Fireplace
- Family Room
- Living Room
- Dining Room
- Views of Woods
- Crawl Space
- Fire Sprinkler System
- Laundry Room
Kitchen
- Built-In Oven
- Plumbed For Ice Maker
- Dishwasher
- Kitchen Island
- Disposal
Bedrooms and Bathrooms
- 3 Bedrooms
- 2 Full Bathrooms
- Soaking Tub
Accessible Home Design
- Accessibility Features
- Level Entry For Accessibility
Outdoor Features
- Covered Patio or Porch
Schools
- Lacamas Lake Elementary School
- Liberty Middle School
- Camas High School
Utilities
- Cooling Available
- Heating System Uses Gas
- Heat Pump System
- High Speed Internet
Listing and Financial Details
- Builder Warranty
- Home warranty included in the sale of the property
- Assessor Parcel Number 986066729
Community Details
Overview
- $950 One-Time Secondary Association Fee
- The Management Trust Association, Phone Number (503) 670-8111
Additional Features
- Common Area
- Resident Manager or Management On Site
Map
Home Values in the Area
Average Home Value in this Area
Property History
| Date | Event | Price | List to Sale | Price per Sq Ft |
|---|---|---|---|---|
| 10/28/2025 10/28/25 | Price Changed | $910,000 | +6.9% | $502 / Sq Ft |
| 10/24/2025 10/24/25 | Price Changed | $851,000 | +0.8% | $469 / Sq Ft |
| 05/10/2025 05/10/25 | For Sale | $843,995 | -- | $466 / Sq Ft |
Source: Regional Multiple Listing Service (RMLS)
MLS Number: 487805121
- 5084 N Benton Dr Unit lot 131
- 4972 N Adams Ct Unit lot 127
- 5092 N Benton Dr Unit lot 129
- 4958 N Adams Ct
- 4957 N Adams Ct
- 5079 N Benton Dr
- 2679 N 49th Ave Unit Lot 120
- 5026 N Benton Dr
- 2728 N 49th Ave
- 2784 N 49th Ave
- 4782 N Adams St Unit lot 108
- 4907 N Adams Ct
- 4980 N Adams Ct Unit lot 128
- 4945 N Adams Ct
- 2845 N 48th Ave
- 4980 N Adams Ct
- 2712 N 48th Ave
- 2712 N 48th Ave Unit 103
- 4768 N Adams St
- 4645 N Adams St
- 1420 NW 28th Ave
- 404 NE 6th Ave
- 232 W Lookout Ridge Dr
- 19814 SE 1st St
- 19600 NE 3rd St
- 5515 NW Pacific Rim Blvd
- 525 C St
- 600 S Marina Way
- 2220 SE 192nd Ave
- 505 SE 184th Ave
- 1625 Main St
- 17775 SE Mill Plain Blvd
- 600 SE 177th Ave
- 621 SE 168th Ave
- 21426 NE Blue Lake Rd
- 16506 SE 29th St
- 3100 SE 168th Ave
- 1000 SE 160th Ave
- 22199 NE Sandy Blvd
- 900 SE Park Crest Ave
