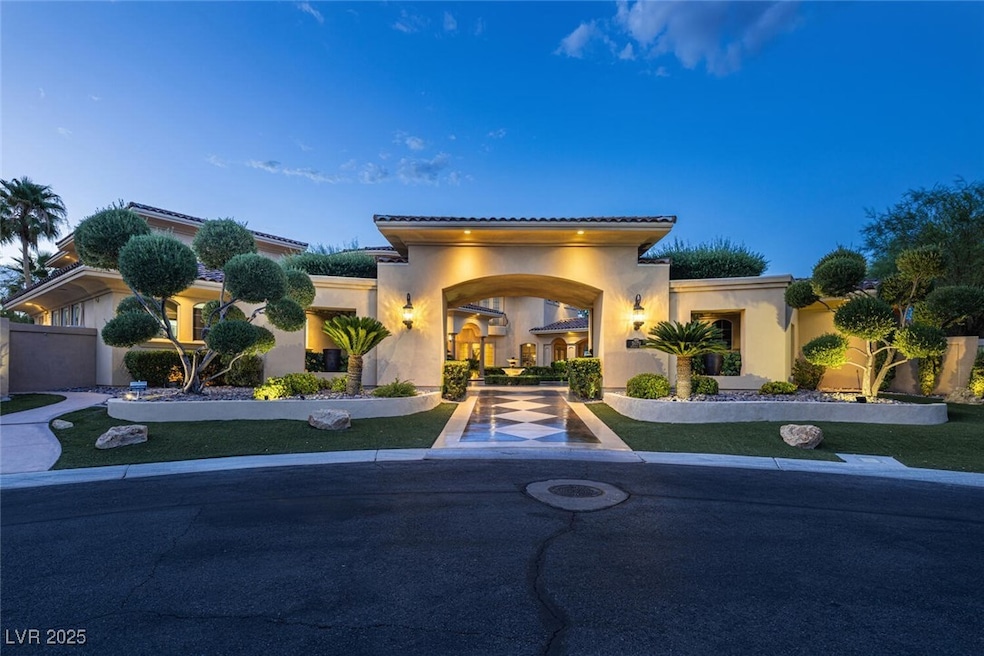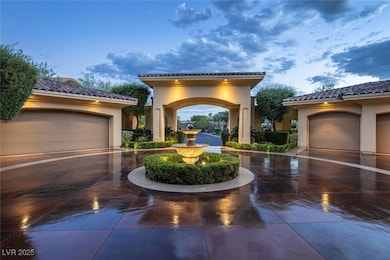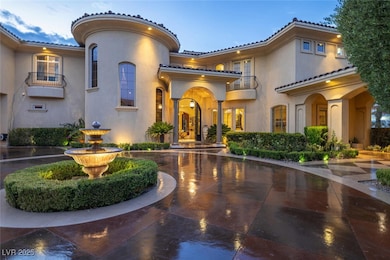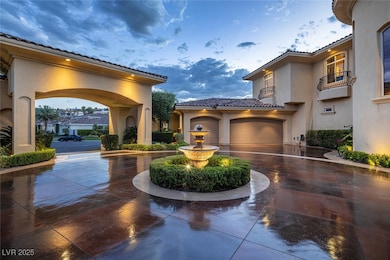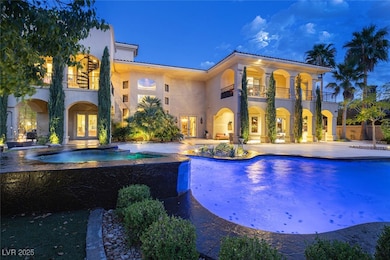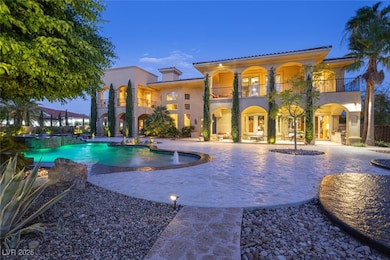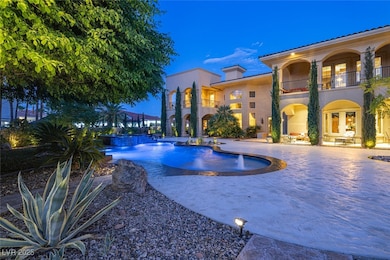5079 Mountain Top Cir Las Vegas, NV 89148
Estimated payment $31,079/month
Highlights
- Accessory Dwelling Unit (ADU)
- Pool and Spa
- Custom Home
- Garage Cooled
- Rooftop Deck
- Gated Community
About This Home
Located in the exclusive guard gated enclave of Spanish Hills Estates, this custom Tuscan inspired estate sits at the end of a private cul-de-sac with unmatched curb appeal and panoramic views of the Las Vegas Strip & surrounding Sierra Nevada Mountains.Spanning 7,628 sq.ft., this Mediterranean Masterpiece features 5 ensuite bedrooms, 6 baths, a private casita, executive office, state-of-the-art theater and media/game room complete with wet bar! The Chef inspired kitchen anchors the open living spaces, while a 7 car-climate-controlled garage with lifts is an absolute DREAM for collectors! Lush grounds, frame this private oasis, enhanced by a gorgeous motor court, sprawling pool, waterfall, spa, inviting chandelier lit gazebo, unique one-of-a-kind fire features & retreat style spaces. This estate embodies all that is timeless & elegant coupled with serene living & exclusivity in one of Las Vegas’ most coveted communities! Looking forward to showcasing it to you and your special clients!
Listing Agent
BHHS Nevada Properties Brokerage Phone: (702) 306-2233 License #S.0071376 Listed on: 09/04/2025

Home Details
Home Type
- Single Family
Est. Annual Taxes
- $18,819
Year Built
- Built in 2004
Lot Details
- 0.65 Acre Lot
- South Facing Home
- Block Wall Fence
- Drip System Landscaping
- Artificial Turf
- Front and Back Yard Sprinklers
- Back Yard Fenced and Front Yard
HOA Fees
- $580 Monthly HOA Fees
Parking
- 7 Car Garage
- Garage Cooled
- Parking Storage or Cabinetry
- Workshop in Garage
- Inside Entrance
- Garage Door Opener
- Circular Driveway
Property Views
- Las Vegas Strip
- City
- Mountain
Home Design
- Custom Home
- Tile Roof
Interior Spaces
- 7,206 Sq Ft Home
- 2-Story Property
- Central Vacuum
- Ceiling Fan
- Double Sided Fireplace
- Gas Fireplace
- Double Pane Windows
- Plantation Shutters
- Drapes & Rods
- Family Room with Fireplace
- 3 Fireplaces
- Living Room with Fireplace
- Security System Owned
Kitchen
- Double Oven
- Built-In Gas Oven
- Gas Cooktop
- Microwave
- Pots and Pans Drawers
- Disposal
Flooring
- Wood
- Marble
Bedrooms and Bathrooms
- 6 Bedrooms
- Main Floor Bedroom
- Fireplace in Primary Bedroom
Laundry
- Laundry Room
- Laundry on main level
- Gas Dryer Hookup
Pool
- Pool and Spa
- In Ground Pool
- In Ground Spa
- Waterfall Pool Feature
Outdoor Features
- Balcony
- Courtyard
- Rooftop Deck
- Patio
- Outdoor Water Feature
- Built-In Barbecue
Schools
- Rogers Elementary School
- Sawyer Grant Middle School
- Durango High School
Utilities
- Two cooling system units
- Central Heating and Cooling System
- Multiple Heating Units
- Heating System Uses Gas
- Underground Utilities
- Water Softener is Owned
- High Speed Internet
- Cable TV Available
Additional Features
- Energy-Efficient Windows
- Accessory Dwelling Unit (ADU)
Community Details
Overview
- Association fees include management, ground maintenance, recreation facilities, security
- Spanish Hills Assoc Association, Phone Number (702) 736-9450
- Spanish Hills Estate Subdivision
- The community has rules related to covenants, conditions, and restrictions
Recreation
- Tennis Courts
- Community Basketball Court
- Community Playground
- Park
- Dog Park
Security
- Security Guard
- Gated Community
Map
Home Values in the Area
Average Home Value in this Area
Tax History
| Year | Tax Paid | Tax Assessment Tax Assessment Total Assessment is a certain percentage of the fair market value that is determined by local assessors to be the total taxable value of land and additions on the property. | Land | Improvement |
|---|---|---|---|---|
| 2025 | $18,819 | $861,043 | $210,000 | $651,043 |
| 2024 | $18,271 | $861,043 | $210,000 | $651,043 |
| 2023 | $18,271 | $825,356 | $210,000 | $615,356 |
| 2022 | $18,600 | $700,704 | $189,000 | $511,704 |
| 2021 | $17,222 | $587,126 | $100,800 | $486,326 |
| 2020 | $17,102 | $583,141 | $100,800 | $482,341 |
| 2019 | $16,962 | $578,365 | $100,800 | $477,565 |
| 2018 | $17,303 | $611,328 | $98,700 | $512,628 |
| 2017 | $19,311 | $658,146 | $92,400 | $565,746 |
| 2016 | $16,186 | $660,590 | $84,000 | $576,590 |
| 2015 | $16,164 | $549,198 | $54,600 | $494,598 |
| 2014 | $15,661 | $646,565 | $54,600 | $591,965 |
Property History
| Date | Event | Price | List to Sale | Price per Sq Ft | Prior Sale |
|---|---|---|---|---|---|
| 09/04/2025 09/04/25 | For Sale | $5,500,000 | +254.8% | $763 / Sq Ft | |
| 06/10/2014 06/10/14 | Sold | $1,550,000 | -13.6% | $203 / Sq Ft | View Prior Sale |
| 05/11/2014 05/11/14 | Pending | -- | -- | -- | |
| 07/25/2013 07/25/13 | For Sale | $1,795,000 | -- | $235 / Sq Ft |
Purchase History
| Date | Type | Sale Price | Title Company |
|---|---|---|---|
| Quit Claim Deed | -- | None Listed On Document | |
| Interfamily Deed Transfer | -- | Fidelity National Title | |
| Bargain Sale Deed | -- | Nevada Title Las Vegas | |
| Bargain Sale Deed | $1,550,000 | Nevada Title Las Vegas | |
| Bargain Sale Deed | $1,500,000 | Nevada Title Las Vegas |
Mortgage History
| Date | Status | Loan Amount | Loan Type |
|---|---|---|---|
| Previous Owner | $1,925,000 | New Conventional | |
| Previous Owner | $1,100,000 | Adjustable Rate Mortgage/ARM | |
| Previous Owner | $1,100,000 | Unknown | |
| Previous Owner | $100,000 | Unknown |
Source: Las Vegas REALTORS®
MLS Number: 2715465
APN: 163-29-512-008
- 5101 Mountain Foliage Dr
- 5030 Spanish Hills Dr
- 5020 Spanish Heights Dr
- 8712 Mesa Canogo Dr
- 4944 Spanish Heights Dr
- 4969 Jeremy Dr
- 4927 Spanish Heights Dr
- 5097 Crooked Stick Way
- 8591 Heather Downs Dr
- 4950 Crooked Stick Way
- 5016 Mount Pleasant Ln
- 8839 La Manga Ave
- 8887 La Manga Ave
- 4772 Lomas Santa fe St
- 9050 W Tropicana Ave Unit 1138
- 9050 W Tropicana Ave Unit 1066
- 9050 W Tropicana Ave Unit 1086
- 9050 W Tropicana Ave Unit 1113
- 9050 W Tropicana Ave Unit 1170
- 9050 W Tropicana Ave Unit 1125
- 8581 Heather Downs Dr
- 8704 Las Posas Ave
- 4786 Cortina Rancho St
- 9050 W Tropicana Ave Unit 1086
- 9050 W Tropicana Ave Unit 1165
- 5175 Jerry Tarkanian Way
- 4664 Stuttgart St
- 5453 S Durango Dr
- 4678 El Camino Cabos Dr
- 4630 Laguna Vista St
- 4777 Crakow Ct
- 9110 W Tropicana Ave
- 9156 Sapphire Point Ave
- 9205 Keystone Ridge Ave
- 8382 Tibana Way
- 9217 Keystone Ridge Ave
- 8845 Zurich Ct
- 8765 Villa Alex Ave
- 8215 Crow Valley Ln
- 4515 S Durango Dr
