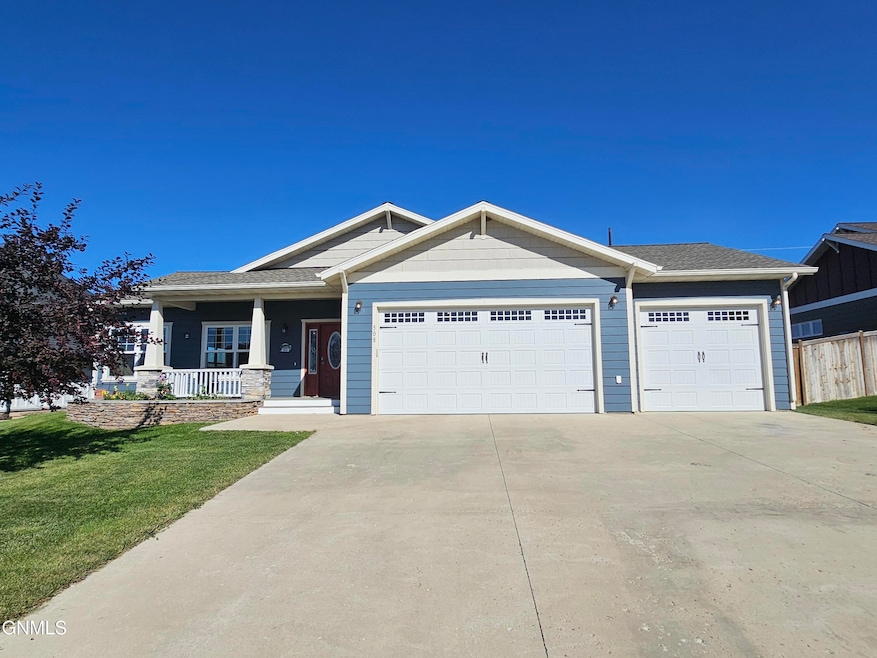
508 6th St NE Watford City, ND 58854
Estimated payment $2,684/month
Highlights
- Ranch Style House
- 3 Car Attached Garage
- Accessible Bedroom
- No HOA
- Walk-In Closet
- Accessible Full Bathroom
About This Home
This well-maintained 3 bed, 2 bath ranch-style home offers 1,873 sq ft of open-concept living space and a spacious 3-car garage. Located in a desirable neighborhood, this property features a bright living area with a beautiful marble fireplace, perfect for entertaining or relaxing. The kitchen flows seamlessly into the living and dining areas, creating an ideal layout for everyday living.
The primary suite is complete with a walk-in closet and private ensuite bath. The additional bedrooms are well-sized and versatile. Step outside to a fully fenced, beautifully maintained yard, perfect for pets or outdoor gatherings.
Don't miss the opportunity to own this move-in ready home with great curb appeal and modern comfort!
Co-Listing Agent
Non Member
Non Member
Home Details
Home Type
- Single Family
Est. Annual Taxes
- $3,296
Year Built
- Built in 2012
Lot Details
- 10,563 Sq Ft Lot
- Lot Dimensions are 75x140
- Wood Fence
- Back Yard Fenced
- Rectangular Lot
- Irregular Lot
Parking
- 3 Car Attached Garage
- Off-Street Parking
Home Design
- Ranch Style House
- Block Foundation
- Asphalt Roof
- HardiePlank Type
Interior Spaces
- 1,873 Sq Ft Home
- Gas Fireplace
- Family Room with Fireplace
Kitchen
- Oven
- Range
- Microwave
- Dishwasher
- Disposal
Bedrooms and Bathrooms
- 3 Bedrooms
- Walk-In Closet
- 2 Full Bathrooms
Accessible Home Design
- Accessible Full Bathroom
- Accessible Bedroom
Utilities
- Central Air
- Heating Available
Community Details
- No Home Owners Association
- Veeder Estates Subdivision
Listing and Financial Details
- Assessor Parcel Number 827503000
Map
Home Values in the Area
Average Home Value in this Area
Tax History
| Year | Tax Paid | Tax Assessment Tax Assessment Total Assessment is a certain percentage of the fair market value that is determined by local assessors to be the total taxable value of land and additions on the property. | Land | Improvement |
|---|---|---|---|---|
| 2024 | $3,296 | $193,630 | $22,500 | $171,130 |
| 2023 | $2,961 | $176,470 | $22,500 | $153,970 |
| 2022 | $2,922 | $176,470 | $22,500 | $153,970 |
| 2021 | $2,678 | $163,400 | $22,500 | $140,900 |
| 2020 | $2,586 | $163,400 | $22,500 | $140,900 |
| 2019 | $2,462 | $156,220 | $20,625 | $135,595 |
| 2018 | $2,207 | $149,440 | $20,625 | $128,815 |
| 2017 | $2,058 | $145,540 | $20,625 | $124,915 |
| 2016 | $1,924 | $132,870 | $21,000 | $111,870 |
| 2015 | $1,957 | $0 | $0 | $0 |
| 2014 | $306 | $127,170 | $15,300 | $111,870 |
| 2013 | $1,939 | $0 | $0 | $0 |
Property History
| Date | Event | Price | Change | Sq Ft Price |
|---|---|---|---|---|
| 08/23/2025 08/23/25 | Pending | -- | -- | -- |
| 08/21/2025 08/21/25 | For Sale | $442,000 | -- | $236 / Sq Ft |
Similar Homes in Watford City, ND
Source: Bismarck Mandan Board of REALTORS®
MLS Number: 4021347
APN: 82-75-03000
- 608 6th St NE
- Tbd 6th St NE
- 328 5th St NE
- 225 7th St NE
- 215 7th Ave NE
- 230 Leslie Ln SE
- 309 3rd St NE
- 505 2nd St NE
- 600 8th St NW
- 604 8th St NW
- 605 8th St NW
- Tbd Hwy 23 (L5 B2)
- 121 6th St SE
- 205 11th Ave NW
- Lot 19 S Pheasant Ridge St
- Lot 17 S Pheasant Ridge St
- Lot 15 S Pheasant Ridge St
- 0 S Pheasant Ridge St
- 0 125th Ave NW
- 408 4th St NW






