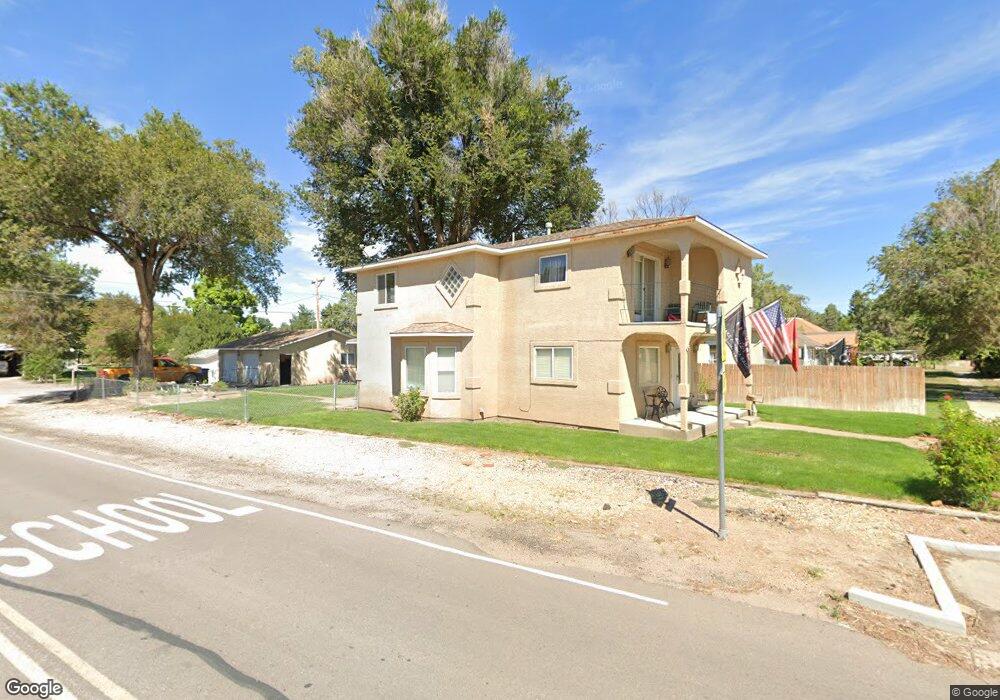
508 7th St Fowler, CO 81039
Highlights
- Newly Painted Property
- Corner Lot
- No HOA
- Wood Flooring
- Lawn
- Balcony
About This Home
As of April 2015Property is completey re-done, up to date, and ready for move in! Located in the heart of Fowler, walking distance to amenitites, park and school. Remodeled interior with stainless appliances, walk -in pantry, master suite with balcony, wood floors, gas fireplace, tile in bathrooms, new carpet, xeroscape lot, 2 car detached garage, kid friendly yard w/garden area, central air, stucco exterior. Call today!
Last Agent to Sell the Property
Diamond Realty License #Fa40012421 Listed on: 03/01/2012
Home Details
Home Type
- Single Family
Est. Annual Taxes
- $556
Year Built
- Built in 1906
Lot Details
- 6,926 Sq Ft Lot
- Lot Dimensions are 73 x 95
- Aluminum or Metal Fence
- Corner Lot
- Sprinkler System
- Lawn
- Garden
Home Design
- Newly Painted Property
- Composition Roof
- Stucco
- Lead Paint Disclosure
Interior Spaces
- 1,656 Sq Ft Home
- 2-Story Property
- Ceiling Fan
- Gas Log Fireplace
- Vinyl Clad Windows
- Window Treatments
- Living Room
- Fire and Smoke Detector
- Laundry on main level
Kitchen
- Electric Oven or Range
- Built-In Microwave
- Dishwasher
- Disposal
Flooring
- Wood
- Tile
Bedrooms and Bathrooms
- 3 Bedrooms
- Walk-In Closet
- 3 Bathrooms
- Soaking Tub
- Walk-in Shower
Parking
- 2 Car Detached Garage
- Garage Door Opener
Eco-Friendly Details
- Water-Smart Landscaping
Outdoor Features
- Balcony
- Stoop
Utilities
- Refrigerated Cooling System
- Forced Air Heating System
- Heating System Uses Natural Gas
Community Details
- No Home Owners Association
- Fowler Subdivision
Ownership History
Purchase Details
Home Financials for this Owner
Home Financials are based on the most recent Mortgage that was taken out on this home.Purchase Details
Purchase Details
Home Financials for this Owner
Home Financials are based on the most recent Mortgage that was taken out on this home.Purchase Details
Home Financials for this Owner
Home Financials are based on the most recent Mortgage that was taken out on this home.Purchase Details
Home Financials for this Owner
Home Financials are based on the most recent Mortgage that was taken out on this home.Similar Home in Fowler, CO
Home Values in the Area
Average Home Value in this Area
Purchase History
| Date | Type | Sale Price | Title Company |
|---|---|---|---|
| Warranty Deed | $85,900 | None Available | |
| Commissioners Deed | -- | None Available | |
| Warranty Deed | $91,500 | None Available | |
| Special Warranty Deed | $84,900 | Chicago Title Co | |
| Trustee Deed | -- | None Available |
Mortgage History
| Date | Status | Loan Amount | Loan Type |
|---|---|---|---|
| Open | $26,000 | Credit Line Revolving | |
| Open | $85,000 | Credit Line Revolving | |
| Closed | $85,900 | New Conventional | |
| Closed | $83,323 | New Conventional | |
| Previous Owner | $84,900 | New Conventional |
Property History
| Date | Event | Price | Change | Sq Ft Price |
|---|---|---|---|---|
| 04/02/2015 04/02/15 | Sold | $85,900 | -17.2% | $52 / Sq Ft |
| 07/02/2013 07/02/13 | Pending | -- | -- | -- |
| 07/02/2013 07/02/13 | For Sale | $103,750 | +13.4% | $63 / Sq Ft |
| 08/30/2012 08/30/12 | Sold | $91,500 | -8.4% | $55 / Sq Ft |
| 03/01/2012 03/01/12 | Pending | -- | -- | -- |
| 03/01/2012 03/01/12 | For Sale | $99,900 | -- | $60 / Sq Ft |
Tax History Compared to Growth
Tax History
| Year | Tax Paid | Tax Assessment Tax Assessment Total Assessment is a certain percentage of the fair market value that is determined by local assessors to be the total taxable value of land and additions on the property. | Land | Improvement |
|---|---|---|---|---|
| 2024 | $466 | $5,586 | $516 | $5,070 |
| 2023 | $466 | $5,586 | $516 | $5,070 |
| 2022 | $516 | $6,167 | $535 | $5,632 |
| 2021 | $526 | $6,345 | $551 | $5,794 |
| 2020 | $464 | $6,651 | $551 | $6,100 |
| 2019 | $465 | $6,651 | $551 | $6,100 |
| 2018 | $520 | $6,795 | $554 | $6,241 |
| 2017 | $521 | $6,795 | $554 | $6,241 |
| 2016 | $510 | $6,681 | $613 | $6,068 |
| 2015 | $556 | $6,681 | $613 | $6,068 |
| 2014 | $556 | $5,893 | $613 | $5,280 |
Agents Affiliated with this Home
-

Seller's Agent in 2015
Dorothy Sallee
Riverside Realty, LLC
(719) 263-4222
56 Total Sales
-
D
Seller's Agent in 2012
DOTTIE KRASKA
Diamond Realty
(719) 406-0580
51 Total Sales
-
R
Buyer Co-Listing Agent in 2012
Rob Smith
ERA Herman Group Real Estate-Pueblo
Map
Source: Pueblo Association of REALTORS®
MLS Number: 138910
APN: 4375-174-35006
