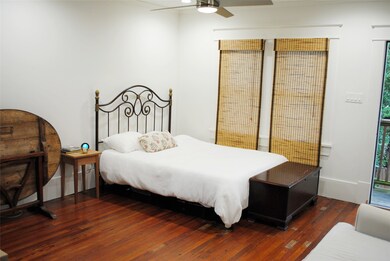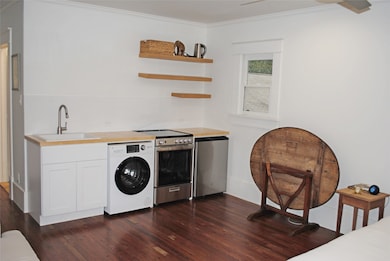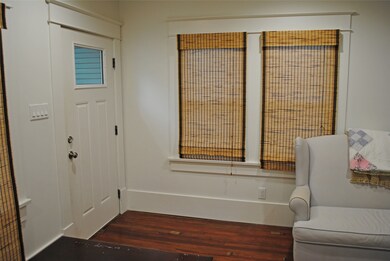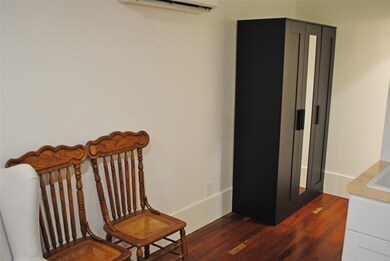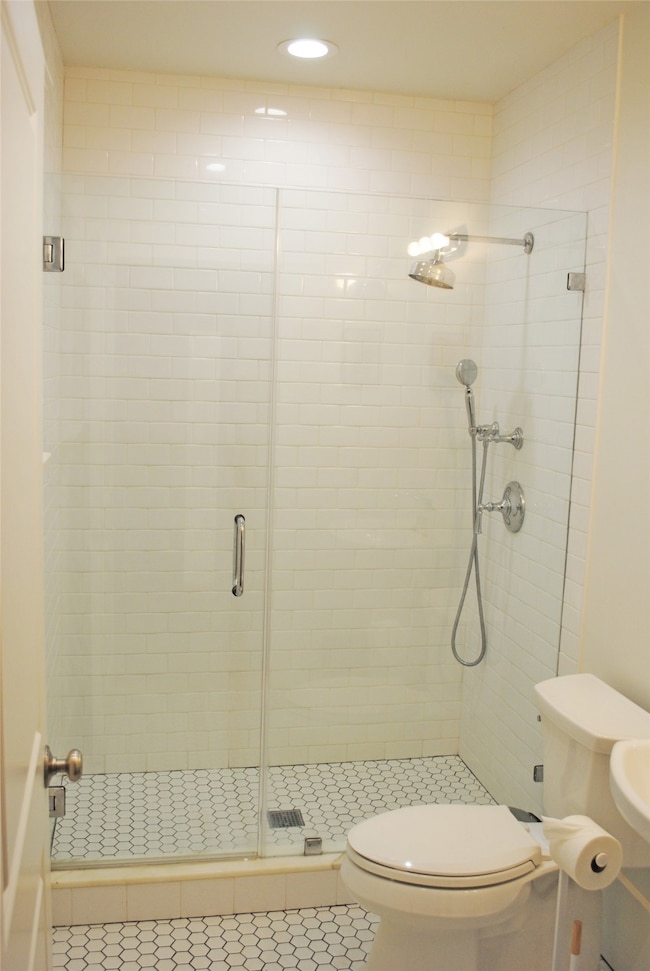508 Bayland Ave Unit 1/2 Houston, TX 77009
Greater Heights NeighborhoodHighlights
- Traditional Architecture
- Wood Flooring
- Detached Garage
- Travis Elementary School Rated A-
- Furnished
- Security Gate
About This Home
Nestled on the premier tree-lined street of Woodland Heights, this newly built efficiency apartment at 508 Bayland offers a cozy living space above the main home's garage. Fully furnished with all utilities included, even wi-fi, this charming unit features a kitchenette, combo washer/dryer, spacious bathroom with walk-in shower, and storage armoire. Pets are considered case-by-case. Street parking only and conveniently close to Metro lines. Don't miss out on this opportunity to live in this convenient and stylish space.
Listing Agent
PRG, Realtors Brokerage Phone: 713-520-8899 License #0407537 Listed on: 12/27/2024

Home Details
Home Type
- Single Family
Est. Annual Taxes
- $16,060
Year Built
- Built in 2020
Lot Details
- 5,000 Sq Ft Lot
- East Facing Home
Parking
- Detached Garage
Home Design
- Traditional Architecture
- Entry on the 2nd floor
Interior Spaces
- 1 Full Bathroom
- 400 Sq Ft Home
- 2-Story Property
- Furnished
- Window Treatments
- Security Gate
Flooring
- Wood
- Tile
Laundry
- Dryer
- Washer
Schools
- Travis Elementary School
- Hogg Middle School
- Heights High School
Utilities
- Central Heating and Cooling System
- Municipal Trash
- Cable TV Available
Listing and Financial Details
- Property Available on 12/5/24
- Long Term Lease
Community Details
Overview
- Front Yard Maintenance
- Woodland Heights Subdivision
Pet Policy
- Call for details about the types of pets allowed
- Pet Deposit Required
Map
Source: Houston Association of REALTORS®
MLS Number: 52684149
APN: 0372860000002
- 416 Euclid St
- 304 Bayland Ave
- 3211 Beauchamp St
- 418 Byrne St
- 215 Bayland Ave
- 505 Teetshorn St
- 525 Teetshorn St
- 424 Redan St
- 2715 Beauchamp St
- 729 Merrill St
- 1860 White Oak Dr Unit 314
- 1860 White Oak Dr Unit 359
- 1860 White Oak Dr Unit 237
- 1860 White Oak Dr Unit 375
- 1860 White Oak Dr Unit 205
- 1860 White Oak Dr Unit 334
- 1860 White Oak Dr Unit 333
- 811 Byrne St
- 423 Pecore St
- 2817 Houston Ave
- 603 Euclid St
- 418 Euclid St
- 2807 Beauchamp St Unit 6
- 2807 Beauchamp St Unit 14
- 2810 Beauchamp St
- 2810 Beauchamp St Unit 11
- 2810 Beauchamp St Unit 5
- 2810 Beauchamp St Unit 16
- 2821 Morrison St Unit A
- 3011 Houston Ave Unit B
- 3520 Beauchamp St
- 1860 White Oak Dr Unit 323
- 1860 White Oak Dr Unit 205
- 1860 White Oak Dr Unit 307
- 300 Pecore St Unit 29
- 808 Merrill St
- 700 Ridge St
- 1880 White Oak Dr Unit 131
- 704 Ridge St
- 2624 Morrison St

