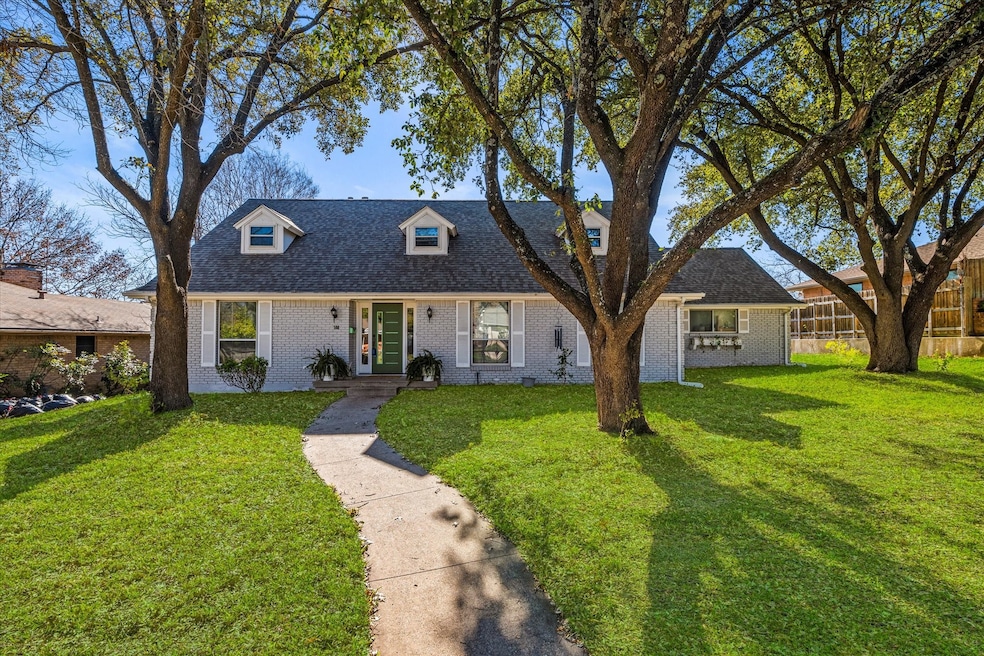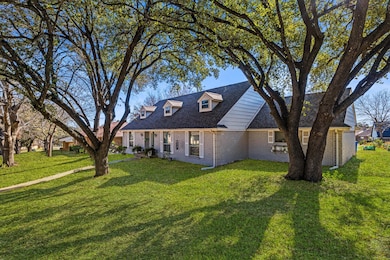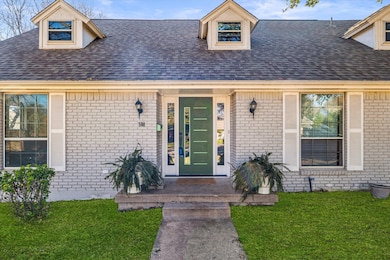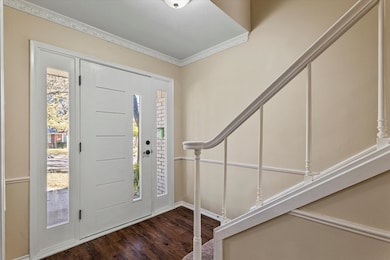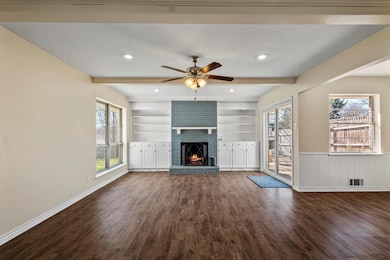
508 Brook Valley Ln Dallas, TX 75232
Glen Oaks NeighborhoodEstimated payment $2,481/month
Highlights
- Open Floorplan
- Granite Countertops
- 2 Car Direct Access Garage
- Traditional Architecture
- Private Yard
- Enclosed Parking
About This Home
Nestled in the picturesque Glen Oaks neighborhood, this charming home boasts undeniable curb appeal with its mature trees and inviting setting in an established community. Inside, the entry welcomes you with luxury vinyl plank flooring leading to a stacked formal living and dining area, perfect for entertaining or quiet evenings at home. The galley-style kitchen is a chef’s delight, featuring white cabinetry, granite countertops, soft-close drawers, a gas cooktop, and an oven. The kitchen flows seamlessly into a cozy breakfast nook, creating the perfect space for morning coffee or casual meals. A massive family room is the heart of this home, showcasing beamed ceilings and a stunning floor-to-ceiling brick fireplace flanked by built-in shelving and storage cabinets. Sliding doors open to a spacious backyard, offering an open patio and plenty of space to run and play. The main floor includes a conveniently located half bath for guests. Five nicely sized bedrooms offer plenty of space and comfort for all. Two full bathrooms serve these bedrooms, both are completely updated and very spacious. The expansive backyard is a gardeners dream with mature fruit trees and wicking beds for vegetables. Located just minutes from Mark Twain School for the Gifted and Talented, the Golf Club of Dallas, Highway 67, 35E, US20 and Loop 12, this home perfectly blends tranquility and convenience.
Listing Agent
OnDemand Realty Brokerage Phone: 214-799-8002 License #0624747 Listed on: 01/12/2025
Home Details
Home Type
- Single Family
Est. Annual Taxes
- $7,060
Year Built
- Built in 1962
Lot Details
- 0.28 Acre Lot
- Gated Home
- Wood Fence
- Landscaped
- Interior Lot
- Few Trees
- Private Yard
- Back Yard
Parking
- 2 Car Direct Access Garage
- Enclosed Parking
- Inside Entrance
- Parking Accessed On Kitchen Level
- Lighted Parking
- Rear-Facing Garage
- Garage Door Opener
- Driveway
Home Design
- Traditional Architecture
- Brick Exterior Construction
- Pillar, Post or Pier Foundation
- Shingle Roof
- Composition Roof
Interior Spaces
- 2,316 Sq Ft Home
- 2-Story Property
- Open Floorplan
- Built-In Features
- Ceiling Fan
- Wood Burning Fireplace
- Decorative Fireplace
- Raised Hearth
- Fireplace Features Masonry
- Living Room with Fireplace
- Security Lights
- Washer and Electric Dryer Hookup
Kitchen
- Eat-In Kitchen
- Gas Oven
- Gas Cooktop
- Microwave
- Dishwasher
- Granite Countertops
- Disposal
Flooring
- Carpet
- Luxury Vinyl Plank Tile
Bedrooms and Bathrooms
- 5 Bedrooms
- Walk-In Closet
Outdoor Features
- Patio
- Exterior Lighting
- Outdoor Grill
- Rain Gutters
Schools
- Turneradel Elementary School
- Carter High School
Utilities
- Central Heating and Cooling System
- Heating System Uses Natural Gas
- Overhead Utilities
- High Speed Internet
- Phone Available
- Cable TV Available
Listing and Financial Details
- Legal Lot and Block 15 / 27691
- Assessor Parcel Number 00000649585000000
Community Details
Overview
- Glen Oaks Subdivision
Recreation
- Community Playground
- Park
Map
Home Values in the Area
Average Home Value in this Area
Tax History
| Year | Tax Paid | Tax Assessment Tax Assessment Total Assessment is a certain percentage of the fair market value that is determined by local assessors to be the total taxable value of land and additions on the property. | Land | Improvement |
|---|---|---|---|---|
| 2025 | $4,777 | $315,880 | $70,000 | $245,880 |
| 2024 | $4,777 | $315,880 | $70,000 | $245,880 |
| 2023 | $4,777 | $278,080 | $55,000 | $223,080 |
| 2022 | $6,953 | $278,080 | $55,000 | $223,080 |
| 2021 | $6,476 | $245,490 | $50,000 | $195,490 |
| 2020 | $6,278 | $231,430 | $30,000 | $201,430 |
| 2019 | $6,585 | $231,430 | $30,000 | $201,430 |
| 2018 | $4,377 | $160,950 | $30,000 | $130,950 |
| 2017 | $4,051 | $148,960 | $25,000 | $123,960 |
| 2016 | $2,936 | $107,970 | $20,000 | $87,970 |
| 2015 | $2,141 | $107,970 | $20,000 | $87,970 |
| 2014 | $2,141 | $100,470 | $15,500 | $84,970 |
Property History
| Date | Event | Price | Change | Sq Ft Price |
|---|---|---|---|---|
| 08/06/2025 08/06/25 | Pending | -- | -- | -- |
| 07/16/2025 07/16/25 | Price Changed | $350,000 | -4.1% | $151 / Sq Ft |
| 06/10/2025 06/10/25 | Price Changed | $365,000 | -2.7% | $158 / Sq Ft |
| 05/24/2025 05/24/25 | Price Changed | $375,000 | 0.0% | $162 / Sq Ft |
| 05/24/2025 05/24/25 | For Sale | $375,000 | -4.5% | $162 / Sq Ft |
| 04/10/2025 04/10/25 | Off Market | -- | -- | -- |
| 04/04/2025 04/04/25 | Price Changed | $392,500 | -0.6% | $169 / Sq Ft |
| 02/18/2025 02/18/25 | Price Changed | $395,000 | -1.3% | $171 / Sq Ft |
| 01/12/2025 01/12/25 | For Sale | $400,000 | +46.0% | $173 / Sq Ft |
| 12/31/2019 12/31/19 | Sold | -- | -- | -- |
| 11/29/2019 11/29/19 | Pending | -- | -- | -- |
| 09/15/2019 09/15/19 | For Sale | $274,000 | +19.7% | $118 / Sq Ft |
| 08/06/2018 08/06/18 | Sold | -- | -- | -- |
| 07/13/2018 07/13/18 | Pending | -- | -- | -- |
| 05/27/2018 05/27/18 | For Sale | $229,000 | -- | $99 / Sq Ft |
Purchase History
| Date | Type | Sale Price | Title Company |
|---|---|---|---|
| Vendors Lien | -- | Fair Texas Title | |
| Warranty Deed | -- | Capital Title | |
| Vendors Lien | -- | Rtt | |
| Interfamily Deed Transfer | -- | Ttic |
Mortgage History
| Date | Status | Loan Amount | Loan Type |
|---|---|---|---|
| Open | $240,000 | VA | |
| Previous Owner | $140,675 | Commercial | |
| Previous Owner | $128,881 | Purchase Money Mortgage | |
| Previous Owner | $89,000 | Stand Alone Refi Refinance Of Original Loan | |
| Previous Owner | $75,000 | Credit Line Revolving |
Similar Homes in Dallas, TX
Source: North Texas Real Estate Information Systems (NTREIS)
MLS Number: 20809915
APN: 00000649585000000
- 400 Town Creek Dr
- 721 Green Hill Rd
- 827 Green Hill Rd
- 815 Wood River Rd
- 5920 Forest Haven Trail
- 5403 Fox Hill Ln
- 531 W Laureland Rd
- 944 Timber Dell Ln
- 6010 Rock Garden Trail
- 1006 Whitestone Ln
- 4714 Crownpoint Cir
- 4505 Crown Knoll Cir
- 6020 Hunters View Ln
- 727 Green Castle Dr
- 914 Stillmeadow Rd
- 1318 Brook Valley Ln
- 4322 Oak Trail
- 4316 Oak Trail
- 415 W Ledbetter Dr
- 832 Highland Oaks Dr
