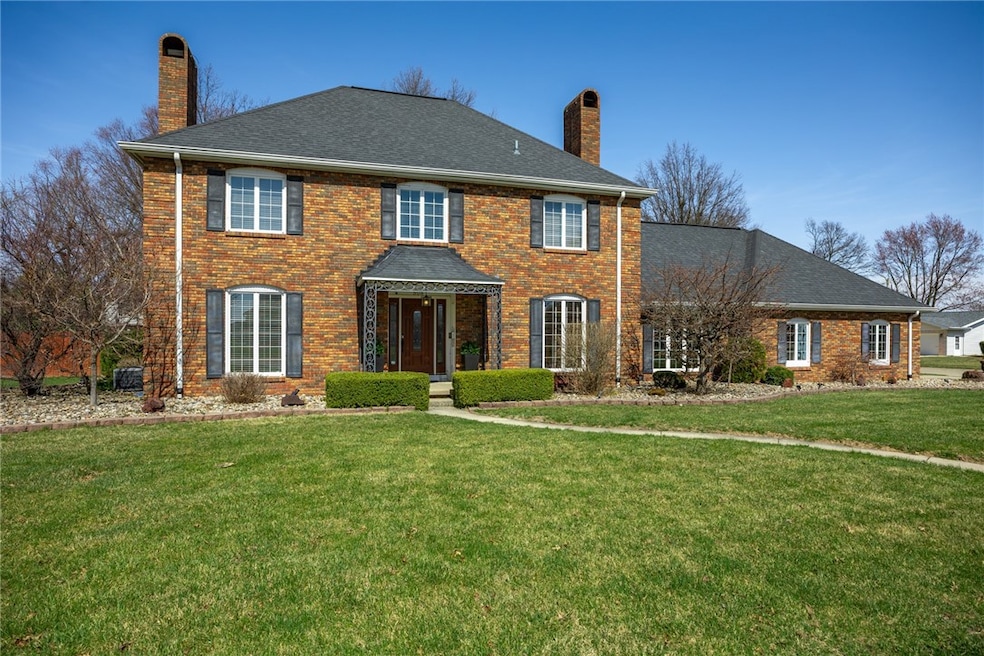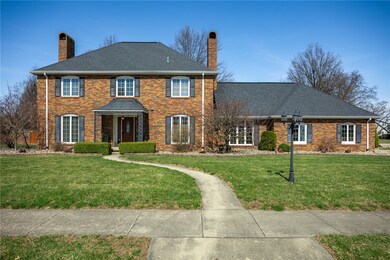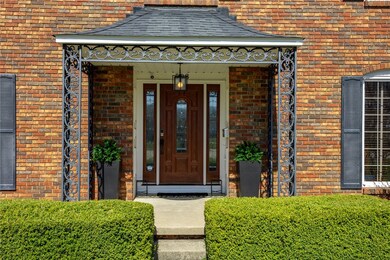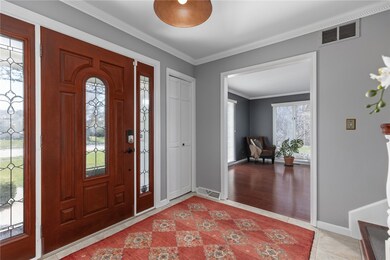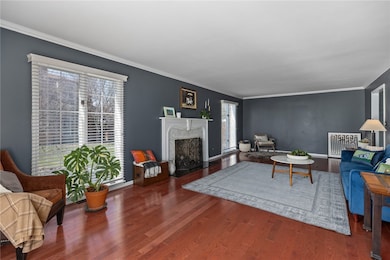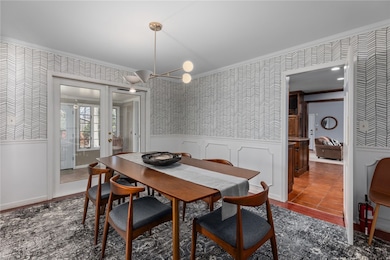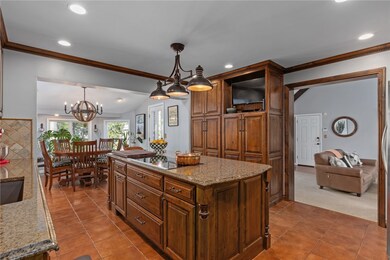
508 Crescent Dr Mattoon, IL 61938
Highlights
- In Ground Pool
- 2 Fireplaces
- 2 Car Attached Garage
- Traditional Architecture
- Fenced Yard
- Shed
About This Home
As of May 2025Blending timeless character with modern updates, this elegant two-story home welcomes you with warmth and sophistication. Step inside the foyer, where hardwood floors guide you into the formal living room, anchored by a gas fireplace. Just beyond, the formal dining room offers the perfect setting for gatherings, leading seamlessly into the custom Alderwood cabinetry kitchen with granite countertops, island, and Bosch appliances. A bright breakfast nook provides a cozy spot to enjoy morning coffee. The heart of the home is the spacious family room, where a wood-beamed cathedral ceiling and an exposed brick wall with a fireplace create a welcoming space to relax. From here, step outside to the beautifully landscaped privacy fenced backyard, complete with an in-ground pool, fountain, and a striking stone fireplace—ideal for outdoor entertaining or quiet evenings under the stars. Back inside, the sunroom offers a peaceful retreat bathed in natural light, perfect for unwinding. A main-level office provides a quiet and functional workspace, adding to the home’s versatility. Upstairs, the primary suite is a private haven, featuring a beautifully updated en suite with marble countertops and heated flooring. Down the hall, three additional bedrooms—including one converted into an elegant walk-in closet—share a full bath with a jetted tub and granite countertops. The lower level adds even more functionality and living space, with a Woods Basement System and rollout shelving for effortless organization, while the two car attached garage with EV charging station offers more storage solutions. Schedule a private tour of this Crestview Subdivision gem!
Last Agent to Sell the Property
Coldwell Banker Classic Real Estate License #475132800 Listed on: 03/18/2025

Home Details
Home Type
- Single Family
Est. Annual Taxes
- $10,789
Year Built
- Built in 1975
Lot Details
- 0.46 Acre Lot
- Fenced Yard
- Property has an invisible fence for dogs
Parking
- 2 Car Attached Garage
Home Design
- Traditional Architecture
- Brick Exterior Construction
- Shingle Roof
Interior Spaces
- 2-Story Property
- 2 Fireplaces
Kitchen
- Cooktop
- Microwave
- Dishwasher
- Disposal
Bedrooms and Bathrooms
- 4 Bedrooms
- En-Suite Primary Bedroom
Finished Basement
- Partial Basement
- Crawl Space
Outdoor Features
- In Ground Pool
- Shed
Utilities
- Forced Air Heating and Cooling System
- Heating System Uses Gas
- Gas Water Heater
Community Details
- Crestview Add Sec 4 Subdivision
Listing and Financial Details
- Assessor Parcel Number 06-0-02270-000
Ownership History
Purchase Details
Home Financials for this Owner
Home Financials are based on the most recent Mortgage that was taken out on this home.Purchase Details
Home Financials for this Owner
Home Financials are based on the most recent Mortgage that was taken out on this home.Similar Homes in Mattoon, IL
Home Values in the Area
Average Home Value in this Area
Purchase History
| Date | Type | Sale Price | Title Company |
|---|---|---|---|
| Warranty Deed | $415,000 | None Listed On Document | |
| Warranty Deed | $335,000 | Attorney |
Mortgage History
| Date | Status | Loan Amount | Loan Type |
|---|---|---|---|
| Open | $332,000 | New Conventional | |
| Closed | $332,000 | New Conventional | |
| Previous Owner | $245,000 | New Conventional | |
| Previous Owner | $224,000 | New Conventional | |
| Previous Owner | $160,000 | New Conventional | |
| Previous Owner | $200,000 | New Conventional |
Property History
| Date | Event | Price | Change | Sq Ft Price |
|---|---|---|---|---|
| 05/09/2025 05/09/25 | Sold | $415,000 | +6.7% | $136 / Sq Ft |
| 03/21/2025 03/21/25 | Pending | -- | -- | -- |
| 03/18/2025 03/18/25 | For Sale | $389,000 | +16.1% | $128 / Sq Ft |
| 06/01/2021 06/01/21 | Sold | $335,000 | +7.2% | $110 / Sq Ft |
| 03/14/2021 03/14/21 | Pending | -- | -- | -- |
| 03/12/2021 03/12/21 | For Sale | $312,500 | -- | $103 / Sq Ft |
Tax History Compared to Growth
Tax History
| Year | Tax Paid | Tax Assessment Tax Assessment Total Assessment is a certain percentage of the fair market value that is determined by local assessors to be the total taxable value of land and additions on the property. | Land | Improvement |
|---|---|---|---|---|
| 2024 | $10,789 | $141,070 | $14,570 | $126,500 |
| 2023 | $10,789 | $127,090 | $13,126 | $113,964 |
| 2022 | $10,501 | $124,990 | $12,909 | $112,081 |
| 2021 | $8,570 | $94,794 | $11,538 | $83,256 |
| 2020 | $8,473 | $98,217 | $11,955 | $86,262 |
| 2019 | $8,314 | $94,794 | $11,538 | $83,256 |
| 2018 | $8,162 | $94,794 | $11,538 | $83,256 |
| 2017 | $184 | $94,794 | $11,538 | $83,256 |
| 2016 | $7,963 | $94,794 | $11,538 | $83,256 |
| 2015 | $7,741 | $92,936 | $11,312 | $81,624 |
| 2014 | $7,741 | $92,936 | $11,312 | $81,624 |
| 2013 | $7,741 | $92,936 | $11,312 | $81,624 |
Agents Affiliated with this Home
-
T
Seller's Agent in 2025
Trisha Bird
Coldwell Banker Classic Real Estate
-
E
Buyer's Agent in 2025
Emily Floyd
Coldwell Banker Classic Real Estate
-
M
Seller's Agent in 2021
Mike Staton
Coldwell Banker Classic Real Estate
Map
Source: Central Illinois Board of REALTORS®
MLS Number: 6251074
APN: 06-0-02270-000
- 513 Crestmore Ave
- 400 Country Club Rd
- 6 Fox Dr
- 20 Cambridge
- 21 Cambridge
- 805 S 5th Place
- 704 Dakota Ave
- LOT 37 Broadmoor Edgewater
- 0 Lot 8 Augusta Lakes
- 900 Lafayette Ave
- 0 Lot 9 Augusta Lakes
- 5 S Country Club Rd
- Lot 10 Broadmoor
- LOT 36 Broadmoor
- LOT 35 Broadmoor
- LOT 4 Broadmoor
- 1005 Edgar Ave
- 808 Moultrie Ave
- 632 Woodlawn Ave
- 820 Oklahoma Ave
