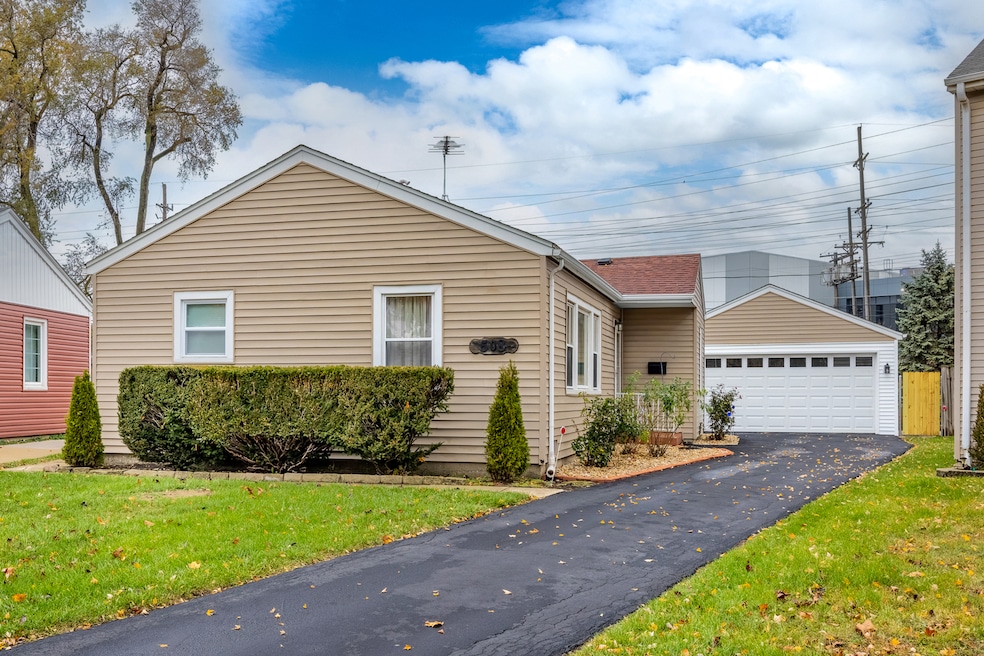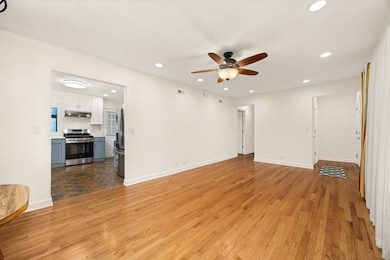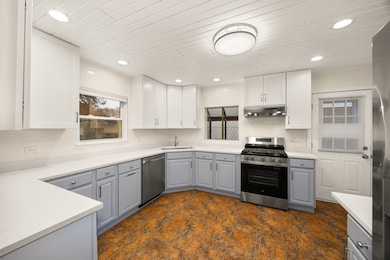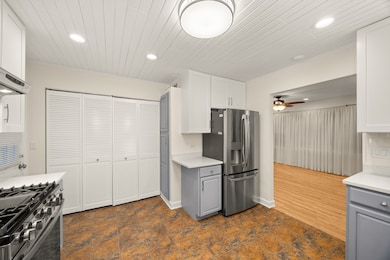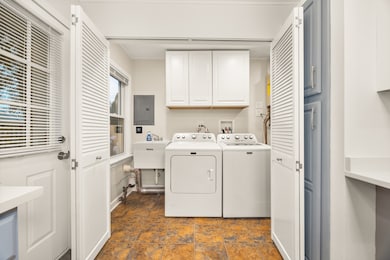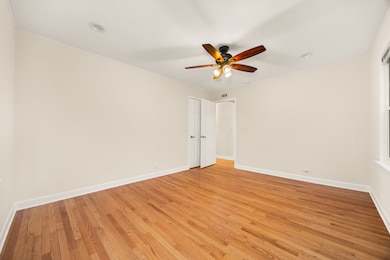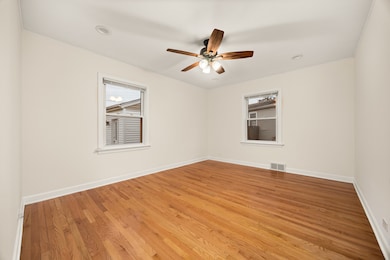508 Crestwood Dr Des Plaines, IL 60016
Estimated payment $2,287/month
Total Views
33,080
3
Beds
1
Bath
--
Sq Ft
--
Price per Sq Ft
Highlights
- Wood Flooring
- 2.5 Car Detached Garage
- 1-Story Property
- Terrace Elementary School Rated A-
- Laundry Room
- Forced Air Heating and Cooling System
About This Home
This is it! Too many updates to list... Copper plumbing, updated electric, kitchen, bath, fixtures, appliances, HVAC, hot water tank, garage doors, fencing and more! Truly nothing to do but move-in. EASY TO SHOW!
Home Details
Home Type
- Single Family
Est. Annual Taxes
- $3,154
Year Built
- Built in 1951 | Remodeled in 2025
Parking
- 2.5 Car Detached Garage
- Parking Available
- Garage Door Opener
- Side Driveway
Home Design
- Vinyl Siding
Interior Spaces
- 1-Story Property
- Family Room
- Combination Dining and Living Room
- Wood Flooring
- Crawl Space
- Laundry Room
Bedrooms and Bathrooms
- 3 Bedrooms
- 3 Potential Bedrooms
- 1 Full Bathroom
Utilities
- Forced Air Heating and Cooling System
- Heating System Uses Natural Gas
- Lake Michigan Water
Listing and Financial Details
- Senior Tax Exemptions
- Homeowner Tax Exemptions
- Senior Freeze Tax Exemptions
Map
Create a Home Valuation Report for This Property
The Home Valuation Report is an in-depth analysis detailing your home's value as well as a comparison with similar homes in the area
Home Values in the Area
Average Home Value in this Area
Tax History
| Year | Tax Paid | Tax Assessment Tax Assessment Total Assessment is a certain percentage of the fair market value that is determined by local assessors to be the total taxable value of land and additions on the property. | Land | Improvement |
|---|---|---|---|---|
| 2025 | $3,104 | $26,000 | $9,030 | $16,970 |
| 2024 | $3,104 | $22,000 | $7,525 | $14,475 |
| 2023 | $3,125 | $22,000 | $7,525 | $14,475 |
| 2022 | $3,125 | $22,000 | $7,525 | $14,475 |
| 2021 | $4,659 | $18,486 | $6,019 | $12,467 |
| 2020 | $4,649 | $18,486 | $6,019 | $12,467 |
| 2019 | $4,605 | $20,541 | $6,019 | $14,522 |
| 2018 | $4,561 | $18,686 | $5,267 | $13,419 |
| 2017 | $4,498 | $18,686 | $5,267 | $13,419 |
| 2016 | $4,499 | $18,686 | $5,267 | $13,419 |
| 2015 | $4,227 | $16,606 | $4,514 | $12,092 |
| 2014 | $4,154 | $16,606 | $4,514 | $12,092 |
| 2013 | $4,033 | $16,606 | $4,514 | $12,092 |
Source: Public Records
Property History
| Date | Event | Price | List to Sale | Price per Sq Ft | Prior Sale |
|---|---|---|---|---|---|
| 11/25/2025 11/25/25 | For Sale | $389,900 | +161.7% | -- | |
| 05/09/2016 05/09/16 | Sold | $149,000 | -9.6% | $137 / Sq Ft | View Prior Sale |
| 03/24/2016 03/24/16 | Pending | -- | -- | -- | |
| 01/21/2016 01/21/16 | For Sale | $164,900 | -- | $152 / Sq Ft |
Source: Midwest Real Estate Data (MRED)
Purchase History
| Date | Type | Sale Price | Title Company |
|---|---|---|---|
| Deed | -- | None Listed On Document | |
| Special Warranty Deed | $149,000 | Attorneys Title Guaranty Fun | |
| Sheriffs Deed | -- | Attorneys Title Guaranty Fu | |
| Interfamily Deed Transfer | -- | Jmac Title Inc | |
| Warranty Deed | $220,000 | Git | |
| Warranty Deed | $186,000 | -- |
Source: Public Records
Mortgage History
| Date | Status | Loan Amount | Loan Type |
|---|---|---|---|
| Previous Owner | $100,000 | New Conventional | |
| Previous Owner | $100,000 | New Conventional | |
| Previous Owner | $238,500 | New Conventional | |
| Previous Owner | $176,000 | Unknown | |
| Previous Owner | $148,800 | No Value Available | |
| Closed | $44,000 | No Value Available |
Source: Public Records
Source: Midwest Real Estate Data (MRED)
MLS Number: 12522898
APN: 09-18-401-009-0000
Nearby Homes
- 434 E Thacker St
- 190 E Bradley St
- 474 E Washington St
- 584 S 4th Ave
- 321 Woodbridge St
- 681 S Mount Prospect Rd
- 886 E Thacker St
- 881 E Thacker St
- 890 North Ave
- 110 Westmere Rd
- 1122 Alfini Dr
- 1090 W Grant Dr
- 1056 E Villa Dr
- 1005 Woodlawn Ave
- 887 Ingram Place
- 674 E Algonquin Rd
- 147 Lance Dr
- 1162 W Grant Dr
- 1205 S Wolf Rd
- 866 Clark Ln
- 508 S Warrington Rd Unit ID1237896P
- 488 E 5th Ct Unit B
- 45 Nicholas Dr W
- 1023 S Wolf Rd Unit ID1032513P
- 1014 E Prairie Ave Unit 1RW
- 1014 E Prairie Ave Unit 2RE
- 750 E Northwest Hwy
- 1300 Jefferson St Unit 10
- 1296 E Washington St Unit 1
- 880 Lee St
- 1242 Evergreen Ave
- 1425 Ellinwood Ave
- 304 E Golf Rd
- 1477 Webster Ln
- 765 Waikiki Dr Unit 3
- 1033 Wren Rd
- 780 Waikiki Dr Unit 2
- 1488 E Thacker St Unit 1
- 815 Pearson St Unit 10
- 560 Princeton St Unit A2W
