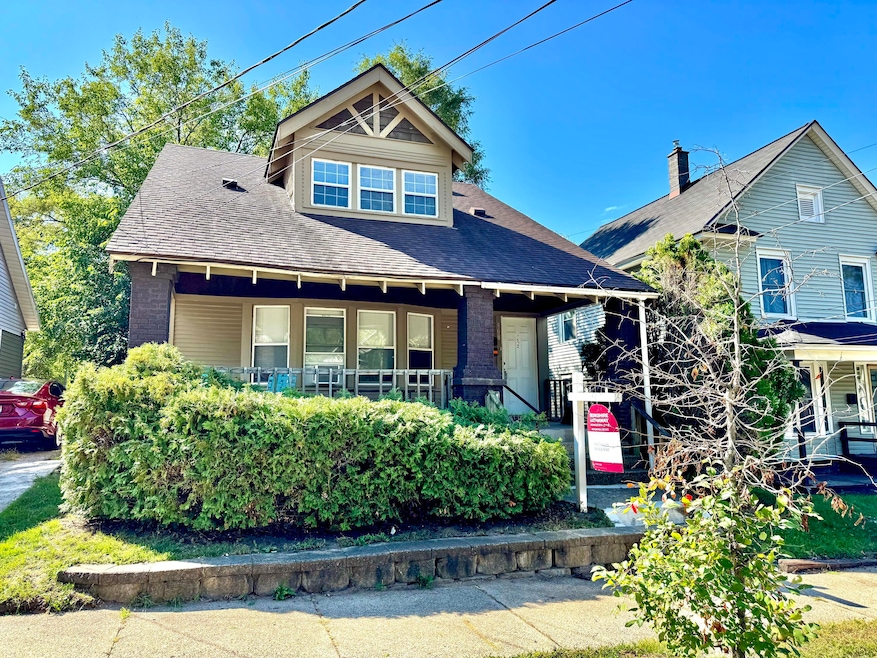508 Delaware St SE Grand Rapids, MI 49507
Madison Area NeighborhoodEstimated payment $1,382/month
Highlights
- 1 Fireplace
- Forced Air Heating System
- Wood Siding
- No HOA
- High Speed Internet
- 3-minute walk to Alexander Park
About This Home
Grand Rapids Duplex! Located just 9 mins from Downtown GR.
Lower unit offers 2 bedrooms, 1 bath, and a newer furnace and is currently rented for $1,075/month thro 5/30/26.
Upper unit features 1 bedroom, 1 bath and a flexible floor plan that could be used as 2 bedrooms or 1 bedroom plus living space.
Recently updated with 2 new water heaters. Mainly vinyl windows in both units. Tenants pay gas, electric and trash; owner covers water/sewer.
The upper unit is vacant opening the option for an owner occupier or the rental potential of $945/month (placement verified with United Property Management). Great investment opportunity with solid rental income and upside potential. Thinking of OWNER OCCUPYING THIS PROPERTY? Contact me to learn how you could potentially save $15,000
Listing Agent
Berkshire Hathaway HomeServices Michigan Real Estate (South) License #6501388457 Listed on: 09/09/2025

Property Details
Home Type
- Multi-Family
Est. Annual Taxes
- $1,875
Year Built
- Built in 1920
Lot Details
- 4,966 Sq Ft Lot
- Lot Dimensions are 40 x 124
Home Design
- Brick Exterior Construction
- Composition Roof
- Wood Siding
Interior Spaces
- 1 Fireplace
- Basement Fills Entire Space Under The House
Utilities
- No Cooling
- Forced Air Heating System
- Heating System Uses Natural Gas
- Natural Gas Connected
- High Speed Internet
- Cable TV Available
Community Details
- No Home Owners Association
- 2 Units
Listing and Financial Details
- The owner pays for water, sewer
Map
Home Values in the Area
Average Home Value in this Area
Tax History
| Year | Tax Paid | Tax Assessment Tax Assessment Total Assessment is a certain percentage of the fair market value that is determined by local assessors to be the total taxable value of land and additions on the property. | Land | Improvement |
|---|---|---|---|---|
| 2025 | $1,804 | $79,000 | $0 | $0 |
| 2024 | $1,804 | $72,400 | $0 | $0 |
| 2023 | $1,790 | $64,400 | $0 | $0 |
| 2022 | $1,701 | $53,600 | $0 | $0 |
| 2021 | $1,657 | $48,600 | $0 | $0 |
| 2020 | $1,602 | $41,700 | $0 | $0 |
| 2019 | $1,590 | $35,400 | $0 | $0 |
| 2018 | $1,590 | $30,700 | $0 | $0 |
| 2017 | $1,551 | $25,800 | $0 | $0 |
| 2016 | $1,234 | $23,000 | $0 | $0 |
| 2015 | $1,176 | $23,000 | $0 | $0 |
| 2013 | -- | $24,500 | $0 | $0 |
Property History
| Date | Event | Price | Change | Sq Ft Price |
|---|---|---|---|---|
| 09/09/2025 09/09/25 | For Sale | $230,000 | +303.5% | -- |
| 12/22/2016 12/22/16 | Sold | $57,000 | -4.8% | -- |
| 11/06/2016 11/06/16 | Pending | -- | -- | -- |
| 09/24/2016 09/24/16 | For Sale | $59,900 | -- | -- |
Purchase History
| Date | Type | Sale Price | Title Company |
|---|---|---|---|
| Warranty Deed | $57,000 | First American Title | |
| Quit Claim Deed | -- | None Available | |
| Deed | $9,000 | -- |
Mortgage History
| Date | Status | Loan Amount | Loan Type |
|---|---|---|---|
| Open | $42,750 | New Conventional |
Source: Southwestern Michigan Association of REALTORS®
MLS Number: 25046172
APN: 41-14-31-406-021
- 501 Delaware St SE
- 445 Prince St SE
- 631 Watkins St SE
- 1114 Madison Ave SE
- 528 Woodlawn St SE
- 544 Woodlawn St SE
- 656 Delaware St SE
- 436 Martin Luther King Junior St SE
- 547 Highland St SE
- 515 Hall St SE
- 451 Hall St SE
- 1050 Lafayette Ave SE
- 726 College Ave SE
- 710 College Ave SE
- 246 Powell St SE
- 1010 Eastern Ave SE
- 1213 Prospect Ave SE
- 1230 Prospect Ave SE
- 727 Prospect Ave SE
- 825 Alexander St SE
- 338 Delaware St SE
- 815 Henry Ave SE
- 739 Bates St SE
- 549 Logan St SE
- 456 Lafayette Ave SE Unit 456
- 928 Baxter St SE
- 505 La Grave Ave SE
- 335 Morris Ave SE
- 335 Morris Ave SE Unit 335 Morris Ave.
- 317 Union Ave SE Unit 2
- 611 Evans St SE Unit 3 Floor Fully furnished
- 1027 Underwood Ave SE
- 817 Fairmount St SE
- 1801 College Ave SE
- 326 Cherry St SE
- 1059 Wealthy St SE
- 822 Cherry St SE Unit 101
- 315 Commerce Ave SW
- 50 College Ave SE
- 405 Washington St SE






