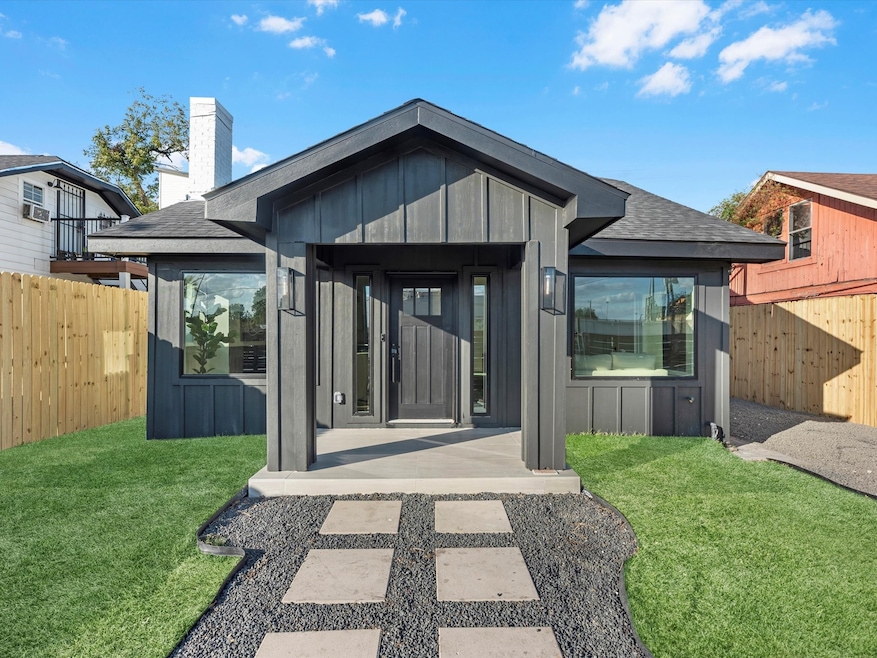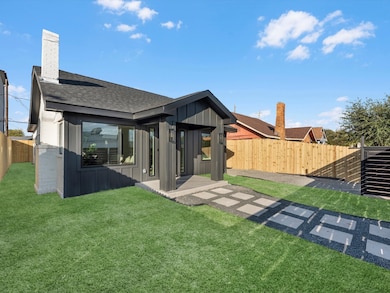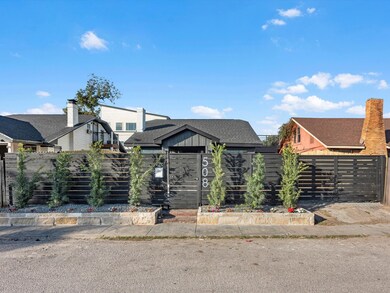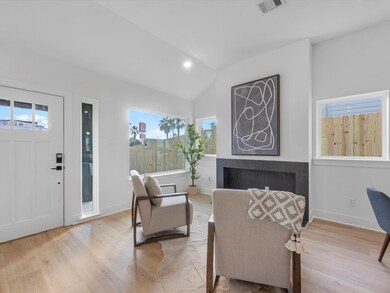508 Dell Ct Houston, TX 77009
Greater Heights NeighborhoodEstimated payment $4,201/month
Highlights
- Deck
- Traditional Architecture
- Quartz Countertops
- Travis Elementary School Rated A-
- High Ceiling
- Home Office
About This Home
Modern living meets classic Heights charm in this fully renovated home, redesigned with contemporary finishes and a bright, open layout. A rare private driveway provides parking for two cars, adding everyday convenience in this highly sought-after neighborhood. Inside, the home features sleek fixtures, stylish flooring, and beautifully updated kitchen and bathroom spaces that bring a fresh, refined feel throughout. The standout feature is the expansive rooftop patio with stunning views of Downtown Houston—an ideal setting for entertaining, relaxing, or taking in the city skyline. With close proximity to local restaurants, coffee shops, parks, and trails, this home offers a perfect blend of comfort, style, and prime Heights living.
Open House Schedule
-
Saturday, November 15, 20253:30 to 5:30 pm11/15/2025 3:30:00 PM +00:0011/15/2025 5:30:00 PM +00:00Add to Calendar
Home Details
Home Type
- Single Family
Est. Annual Taxes
- $9,308
Year Built
- Built in 1920
Lot Details
- 4,500 Sq Ft Lot
- Back Yard Fenced and Side Yard
Parking
- 2 Carport Spaces
Home Design
- Traditional Architecture
- Brick Exterior Construction
- Slab Foundation
- Composition Roof
- Cement Siding
Interior Spaces
- 1,600 Sq Ft Home
- 1-Story Property
- Wired For Sound
- High Ceiling
- Family Room Off Kitchen
- Living Room
- Home Office
- Utility Room
- Washer and Electric Dryer Hookup
- Security Gate
Kitchen
- Breakfast Bar
- Gas Oven
- Gas Range
- Microwave
- Dishwasher
- Kitchen Island
- Quartz Countertops
Flooring
- Tile
- Vinyl Plank
- Vinyl
Bedrooms and Bathrooms
- 3 Bedrooms
- 2 Full Bathrooms
- Double Vanity
- Soaking Tub
- Bathtub with Shower
- Separate Shower
Eco-Friendly Details
- Energy-Efficient Windows with Low Emissivity
- Energy-Efficient HVAC
- Energy-Efficient Thermostat
Outdoor Features
- Deck
- Covered Patio or Porch
Schools
- Travis Elementary School
- Hogg Middle School
- Heights High School
Utilities
- Central Heating and Cooling System
- Programmable Thermostat
Community Details
- Woodland Court Subdivision
Map
Home Values in the Area
Average Home Value in this Area
Tax History
| Year | Tax Paid | Tax Assessment Tax Assessment Total Assessment is a certain percentage of the fair market value that is determined by local assessors to be the total taxable value of land and additions on the property. | Land | Improvement |
|---|---|---|---|---|
| 2025 | $6,220 | $444,864 | $270,000 | $174,864 |
| 2024 | $6,220 | $422,753 | $270,000 | $152,753 |
| 2023 | $6,220 | $429,676 | $270,000 | $159,676 |
| 2022 | $8,609 | $392,741 | $225,000 | $167,741 |
| 2021 | $8,284 | $355,420 | $225,000 | $130,420 |
| 2020 | $8,321 | $343,604 | $211,500 | $132,104 |
| 2019 | $7,989 | $328,778 | $211,500 | $117,278 |
| 2018 | $5,537 | $297,119 | $180,000 | $117,119 |
| 2017 | $6,598 | $297,119 | $180,000 | $117,119 |
| 2016 | $5,998 | $317,741 | $198,000 | $119,741 |
| 2015 | $3,873 | $317,741 | $198,000 | $119,741 |
| 2014 | $3,873 | $245,472 | $138,600 | $106,872 |
Property History
| Date | Event | Price | List to Sale | Price per Sq Ft | Prior Sale |
|---|---|---|---|---|---|
| 11/13/2025 11/13/25 | For Sale | $649,900 | +160.0% | $406 / Sq Ft | |
| 04/09/2025 04/09/25 | Sold | -- | -- | -- | View Prior Sale |
| 03/07/2025 03/07/25 | Pending | -- | -- | -- | |
| 02/25/2025 02/25/25 | For Sale | $250,000 | -- | $195 / Sq Ft |
Purchase History
| Date | Type | Sale Price | Title Company |
|---|---|---|---|
| Deed | -- | Patten Title | |
| Warranty Deed | -- | None Available | |
| Vendors Lien | -- | First American Title | |
| Interfamily Deed Transfer | -- | -- |
Mortgage History
| Date | Status | Loan Amount | Loan Type |
|---|---|---|---|
| Open | $400,000 | Construction | |
| Previous Owner | $54,000 | Seller Take Back | |
| Closed | $0 | Assumption |
Source: Houston Association of REALTORS®
MLS Number: 7289036
APN: 0550200090030
- 304 Archer St
- 405 Pecore St
- 304 Enid St
- 411 Vincent St
- 4110 N Main St
- 2636 North Fwy
- 209 Walton St
- 504 Vincent St
- 0 North Fwy Unit 38101943
- 2705 North Fwy
- 410 Merrill St
- 908 Melwood St
- 501 Cordell St
- 424 Redan St
- 509 Vincent St
- 301 Tabor St
- 511 Cordell St
- 2607 North Fwy
- 3211 Beauchamp St
- 215 Bayland Ave
- 304 Dell Ct Unit 6
- 303 Vincent St
- 300 Pecore St Unit 12
- 300 Pecore St Unit 29
- 300 Pecore St Unit 23
- 3522 Beauchamp St Unit 3
- 3520 Beauchamp St
- 3416 Morrison St Unit 7
- 306 Enid St Unit A
- 303 Enid St Unit A
- 412 Cordell St Unit A
- 412 Cordell St
- 209 Walton St
- 1006 Temple St
- 401 Walton St
- 301 Tabor St Unit B
- 507 Enid St Unit B
- 2607 North Fwy
- 3211 Beauchamp St
- 511 Fugate St







