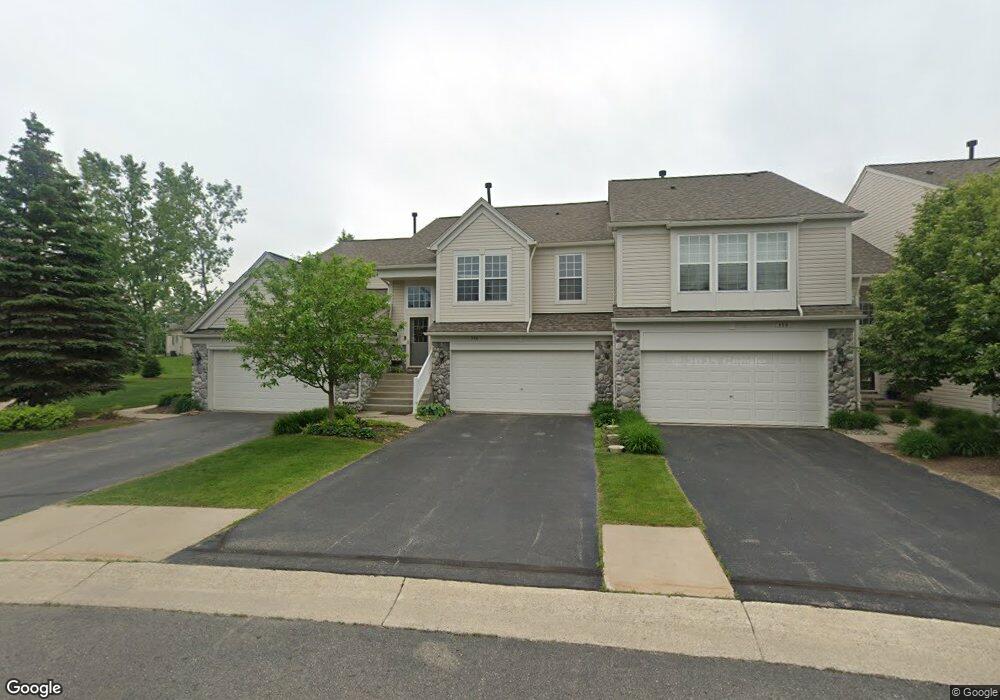Estimated Value: $224,000 - $248,000
3
Beds
2
Baths
1,659
Sq Ft
$144/Sq Ft
Est. Value
About This Home
This home is located at 508 Dockside Cir Unit 2 11, Holly, MI 48442 and is currently estimated at $238,171, approximately $143 per square foot. 508 Dockside Cir Unit 2 11 is a home located in Oakland County with nearby schools including Holly High School, Holly Academy, and Adelphian Junior Academy.
Ownership History
Date
Name
Owned For
Owner Type
Purchase Details
Closed on
Sep 29, 2020
Sold by
Haggerty Judith M and Haggerty James E
Bought by
Loder Christopher A
Current Estimated Value
Home Financials for this Owner
Home Financials are based on the most recent Mortgage that was taken out on this home.
Original Mortgage
$118,000
Outstanding Balance
$104,955
Interest Rate
2.9%
Mortgage Type
New Conventional
Estimated Equity
$133,216
Purchase Details
Closed on
Jul 13, 2010
Sold by
Hill John B
Bought by
The Bank Of New York Mellon and The Bank Of New York
Purchase Details
Closed on
Nov 29, 2004
Sold by
Pulte Land Co Llc
Bought by
Hill John B
Create a Home Valuation Report for This Property
The Home Valuation Report is an in-depth analysis detailing your home's value as well as a comparison with similar homes in the area
Home Values in the Area
Average Home Value in this Area
Purchase History
| Date | Buyer | Sale Price | Title Company |
|---|---|---|---|
| Loder Christopher A | $148,000 | Cislo Ttl Co Ttl Ins & Escro | |
| The Bank Of New York Mellon | $51,000 | None Available | |
| Hill John B | $161,940 | Metropolitan Title Company |
Source: Public Records
Mortgage History
| Date | Status | Borrower | Loan Amount |
|---|---|---|---|
| Open | Loder Christopher A | $118,000 |
Source: Public Records
Tax History Compared to Growth
Tax History
| Year | Tax Paid | Tax Assessment Tax Assessment Total Assessment is a certain percentage of the fair market value that is determined by local assessors to be the total taxable value of land and additions on the property. | Land | Improvement |
|---|---|---|---|---|
| 2024 | $1,902 | $93,000 | $0 | $0 |
| 2023 | $1,814 | $80,430 | $0 | $0 |
| 2022 | $2,339 | $75,070 | $0 | $0 |
| 2021 | $2,200 | $71,610 | $0 | $0 |
| 2020 | $1,450 | $68,100 | $0 | $0 |
| 2019 | $1,652 | $62,480 | $0 | $0 |
| 2018 | $1,618 | $60,120 | $0 | $0 |
| 2017 | $1,578 | $58,900 | $0 | $0 |
| 2016 | $1,561 | $55,530 | $0 | $0 |
| 2015 | -- | $43,270 | $0 | $0 |
| 2014 | -- | $39,180 | $0 | $0 |
| 2011 | -- | $28,980 | $0 | $0 |
Source: Public Records
Map
Nearby Homes
- 572 Dockside Cir Unit 54
- 519 Dockside Cir Unit 21
- 501 Dockside Cir
- 459 Riverside Dr
- Brooklyn Plan at Gardens of Riverside
- Juliet Plan at Gardens of Riverside
- Peyton Plan at Gardens of Riverside
- Sawyer Plan at Gardens of Riverside
- Aubrey Plan at Gardens of Riverside
- 455 Riverside Dr
- 376 Edge Brook Dr
- 424 Hidden River W
- 422 Hidden W
- 420 Hidden River W
- 441 Hidden River W
- 395 Edge Brook Dr
- 378 Edge Brook Dr
- 439 Hidden River W
- 3175 Grange Hall Rd
- 805 Hartner Dr
- 558 Dockside Cir Unit 42
- 520 Dockside Cir Unit 16
- 519 Dockside Cir Unit 4 21
- 580 Dockside Cir
- 578 Dockside Cir Unit 57
- 576 Dockside Cir
- 574 Dockside Cir
- 503 Dockside Cir
- 505 Dockside Cir Unit 50
- 507 Dockside Cir Unit 49
- 509 Dockside Cir
- 511 Dockside Cir
- 566 Dockside Cir Unit 46
- 564 Dockside Cir
- 560 Dockside Cir Unit 43
- 558 Dockside Cir
- 561 Dockside Cir Unit 40
- 559 Dockside Cir Unit 39
- 557 Dockside Cir Unit 38
- 552 Dockside Cir Unit 36
