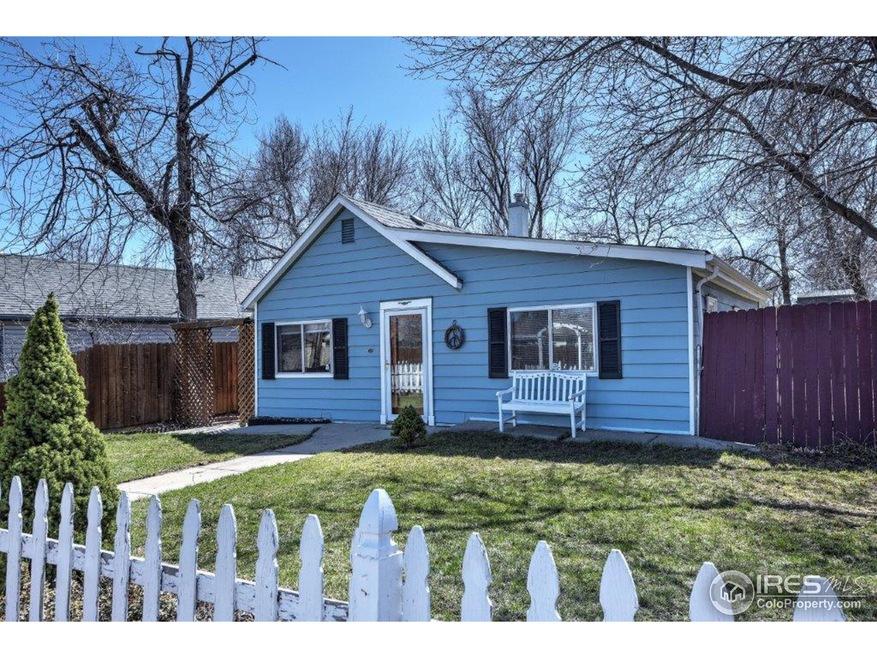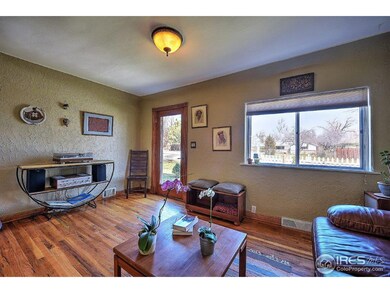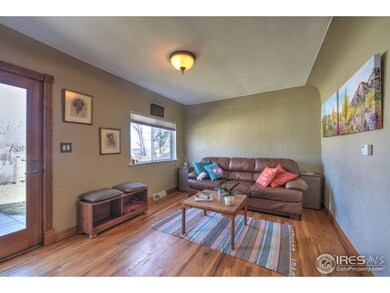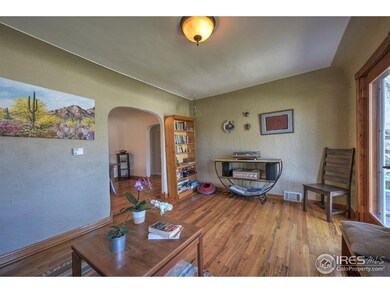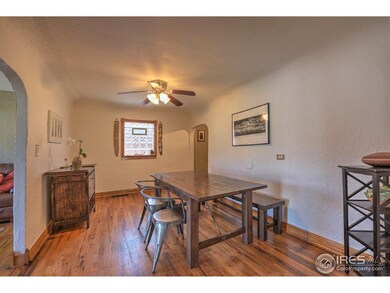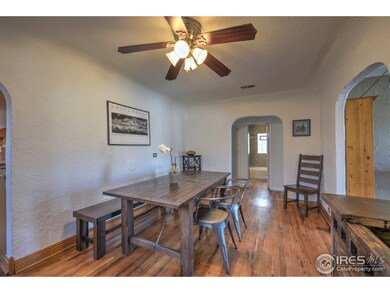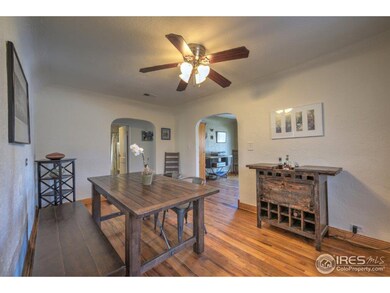
508 E Baseline Rd Lafayette, CO 80026
Highlights
- Wood Flooring
- No HOA
- 1 Car Detached Garage
- Angevine Middle School Rated A-
- Home Office
- Patio
About This Home
As of May 2018Classic 2-Bedroom/1-Bath Bungalow within walking distance to the Lafayette historic district. Old world charm is presented with wood flooring on main, custom trim/baseboards, & exposed brick throughout this 1,991 SqFt home. Quiet & quant interior spaces along w/an ample backyard for entertaining & gardening areas. Tons of storage in the basement, 1-car detached garage, & an oversize storage shed in the back yard. Enjoy the Lafayette lifestyle!
Home Details
Home Type
- Single Family
Est. Annual Taxes
- $1,935
Year Built
- Built in 1900
Lot Details
- 7,121 Sq Ft Lot
- Fenced
Parking
- 1 Car Detached Garage
Home Design
- Wood Frame Construction
- Composition Roof
- Wood Siding
- Stucco
Interior Spaces
- 1,991 Sq Ft Home
- 1-Story Property
- Family Room
- Home Office
- Finished Basement
- Basement Fills Entire Space Under The House
Kitchen
- Electric Oven or Range
- Dishwasher
Flooring
- Wood
- Carpet
Bedrooms and Bathrooms
- 2 Bedrooms
- 1 Full Bathroom
Laundry
- Laundry on main level
- Dryer
- Washer
Outdoor Features
- Patio
- Outdoor Storage
Schools
- Sanchez Elementary School
- Angevine Middle School
- Centaurus High School
Utilities
- Forced Air Heating System
Community Details
- No Home Owners Association
- Lafayette O T Subdivision
Listing and Financial Details
- Assessor Parcel Number R0021182
Ownership History
Purchase Details
Home Financials for this Owner
Home Financials are based on the most recent Mortgage that was taken out on this home.Purchase Details
Home Financials for this Owner
Home Financials are based on the most recent Mortgage that was taken out on this home.Purchase Details
Home Financials for this Owner
Home Financials are based on the most recent Mortgage that was taken out on this home.Purchase Details
Home Financials for this Owner
Home Financials are based on the most recent Mortgage that was taken out on this home.Purchase Details
Purchase Details
Purchase Details
Similar Homes in the area
Home Values in the Area
Average Home Value in this Area
Purchase History
| Date | Type | Sale Price | Title Company |
|---|---|---|---|
| Warranty Deed | $431,000 | Land Title Guarantee | |
| Warranty Deed | $275,000 | Land Title Guarantee Company | |
| Warranty Deed | $165,000 | First Colorado Title | |
| Warranty Deed | $96,000 | -- | |
| Warranty Deed | $73,900 | -- | |
| Warranty Deed | $51,500 | -- | |
| Deed | $40,800 | -- |
Mortgage History
| Date | Status | Loan Amount | Loan Type |
|---|---|---|---|
| Open | $37,000 | Credit Line Revolving | |
| Open | $396,958 | New Conventional | |
| Closed | $408,450 | New Conventional | |
| Previous Owner | $292,000 | New Conventional | |
| Previous Owner | $247,500 | New Conventional | |
| Previous Owner | $163,800 | Fannie Mae Freddie Mac | |
| Previous Owner | $162,450 | FHA | |
| Previous Owner | $16,900 | Stand Alone Second | |
| Previous Owner | $90,491 | FHA |
Property History
| Date | Event | Price | Change | Sq Ft Price |
|---|---|---|---|---|
| 05/03/2020 05/03/20 | Off Market | $275,000 | -- | -- |
| 08/07/2019 08/07/19 | Off Market | $431,000 | -- | -- |
| 05/09/2018 05/09/18 | Sold | $431,000 | +1.4% | $216 / Sq Ft |
| 04/09/2018 04/09/18 | Pending | -- | -- | -- |
| 04/04/2018 04/04/18 | For Sale | $425,000 | +54.5% | $213 / Sq Ft |
| 10/30/2014 10/30/14 | Sold | $275,000 | -5.2% | $138 / Sq Ft |
| 09/30/2014 09/30/14 | Pending | -- | -- | -- |
| 09/12/2014 09/12/14 | For Sale | $290,000 | -- | $146 / Sq Ft |
Tax History Compared to Growth
Tax History
| Year | Tax Paid | Tax Assessment Tax Assessment Total Assessment is a certain percentage of the fair market value that is determined by local assessors to be the total taxable value of land and additions on the property. | Land | Improvement |
|---|---|---|---|---|
| 2025 | $3,408 | $38,426 | $19,063 | $19,363 |
| 2024 | $3,408 | $38,426 | $19,063 | $19,363 |
| 2023 | $3,349 | $38,458 | $21,031 | $21,112 |
| 2022 | $2,786 | $29,655 | $15,950 | $13,705 |
| 2021 | $2,755 | $30,509 | $16,409 | $14,100 |
| 2020 | $2,626 | $28,729 | $15,230 | $13,499 |
| 2019 | $2,589 | $28,729 | $15,230 | $13,499 |
| 2018 | $1,988 | $21,773 | $7,848 | $13,925 |
| 2017 | $1,935 | $24,071 | $8,676 | $15,395 |
| 2016 | $1,638 | $17,838 | $6,766 | $11,072 |
| 2015 | $1,535 | $15,538 | $6,686 | $8,852 |
| 2014 | $1,344 | $15,538 | $6,686 | $8,852 |
Agents Affiliated with this Home
-
Miles Kunkel

Seller's Agent in 2018
Miles Kunkel
Compass - Boulder
(303) 345-8619
3 in this area
68 Total Sales
-
Scott Sammons

Buyer's Agent in 2018
Scott Sammons
Sammons and Company, LLC
(720) 244-4960
7 in this area
78 Total Sales
-
N
Seller's Agent in 2014
Natalie Olsen
Berkshire Hathaway HomeServices Colorado Real Estate
Map
Source: IRES MLS
MLS Number: 846034
APN: 1575022-03-002
- 409 N Finch Ave
- 303 E Geneseo St
- 406 E Cleveland St
- 710 E Cleveland St
- 351 S Foote Ave
- 728 Sue St
- 511 E Emma St
- 109 W Simpson St
- 707 E Emma St
- 921 Latigo Loop
- 917 Latigo Loop
- 713 Flamingo Dr
- 730 Quail Dr
- 808 Oriole Cove
- 804 Meadowlark Cove
- 719 Merlin Dr Unit 719
- 403 W Cannon St
- 303 Biscayne Ct
- 2876 Taryn St
- 804 Oriole Cove
