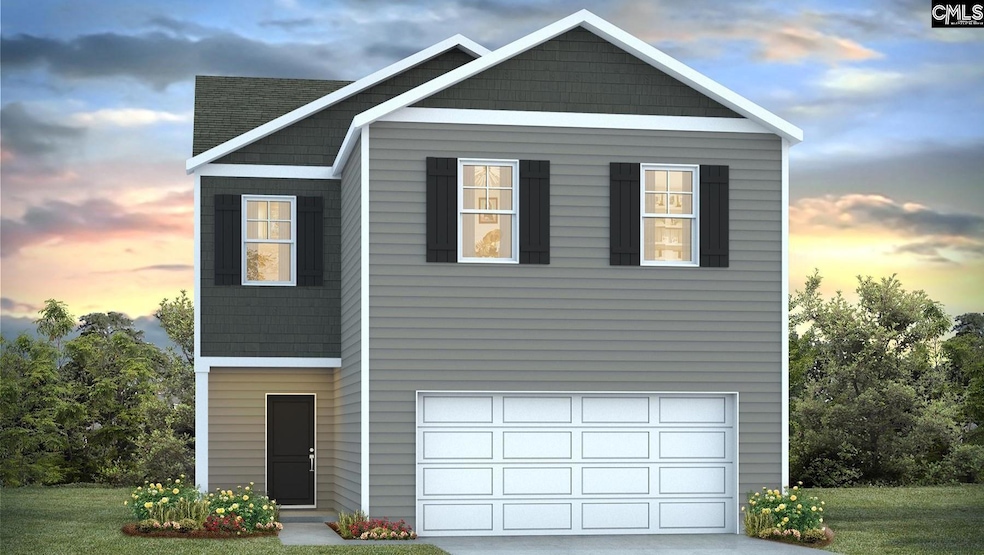508 Edgetree Dr Hopkins, SC 29061
Estimated payment $1,780/month
Highlights
- Traditional Architecture
- Eat-In Kitchen
- Patio
- Granite Countertops
- Walk-In Closet
- Laundry Room
About This Home
Welcome to the Aisle at 508 Edgetree Drive! The location of this home is ideally situated near Downtown Columbia and Fort Jackson. This home is also just 2 blocks from the resort-style pool, cabana, and playground amenity in Hunter's Branch! The Aisle floorplan here features a completely open concept first floor with plenty of room for entertaining. The kitchen boasts a versatile floating island, lots of cabinet space, stunning granite countertops, and a spacious pantry. On the second floor, you can find the impressive primary bedroom, laundry room, and three additional bedrooms. Come check out our Aisle Model Home in Hunter's Branch to get inspiration for home design! *Please note the photos you see here are for illustration purposes only, interior and exterior features, options, colors and selections will differ. Please see sales agent for options. Disclaimer: CMLS has not reviewed and, therefore, does not endorse vendors who may appear in listings.
Home Details
Home Type
- Single Family
Year Built
- Built in 2025
HOA Fees
- $40 Monthly HOA Fees
Parking
- 2 Car Garage
Home Design
- Traditional Architecture
- Slab Foundation
- Vinyl Construction Material
Interior Spaces
- 1,927 Sq Ft Home
- 2-Story Property
- Vinyl Flooring
- Laundry Room
Kitchen
- Eat-In Kitchen
- Kitchen Island
- Granite Countertops
Bedrooms and Bathrooms
- 4 Bedrooms
- Walk-In Closet
- Dual Vanity Sinks in Primary Bathroom
Schools
- Horrell Hill Elementary School
- Southeast Middle School
- Lower Richland High School
Utilities
- Central Air
- Heating System Uses Gas
Additional Features
- Patio
- 4,792 Sq Ft Lot
Community Details
- Association fees include common area maintenance, pool
- Hunters Branch Subdivision
Listing and Financial Details
- Assessor Parcel Number 329
Map
Home Values in the Area
Average Home Value in this Area
Property History
| Date | Event | Price | Change | Sq Ft Price |
|---|---|---|---|---|
| 09/04/2025 09/04/25 | Sold | $275,000 | 0.0% | $143 / Sq Ft |
| 09/01/2025 09/01/25 | Off Market | $275,000 | -- | -- |
| 08/22/2025 08/22/25 | Price Changed | $275,000 | -1.3% | $143 / Sq Ft |
| 08/05/2025 08/05/25 | Price Changed | $278,500 | -0.5% | $145 / Sq Ft |
| 07/31/2025 07/31/25 | For Sale | $280,000 | -- | $145 / Sq Ft |
Source: Consolidated MLS (Columbia MLS)
MLS Number: 610598
- ROBIE Plan at Hunters Branch - Hunter's Branch
- KERRY Plan at Hunters Branch - Hunter's Branch
- Downing Plan at Hunters Branch - Hunter's Branch
- Devon Plan at Hunters Branch - Hunter's Branch
- HARRISON Plan at Hunters Branch - Hunter's Branch
- RACHEL Plan at Hunters Branch - Hunter's Branch
- HAYDEN Plan at Hunters Branch - Hunter's Branch
- CALI Plan at Hunters Branch - Hunter's Branch
- CAMERON Plan at Hunters Branch - Hunter's Branch
- GALEN Plan at Hunters Branch - Hunter's Branch
- AISLE Plan at Hunters Branch - Hunter's Branch
- MANNING Plan at Hunters Branch - Hunter's Branch
- 308 Bevington Brook Ln
- 312 Bevington Brook Ln
- 504 Edgetree Dr
- Ash Plan at Hunters Branch - Townhomes
- Balsa Plan at Hunters Branch - Townhomes
- Juniper Plan at Hunters Branch
- Cedar A Plan at Hunters Branch
- Holly B Plan at Hunters Branch







