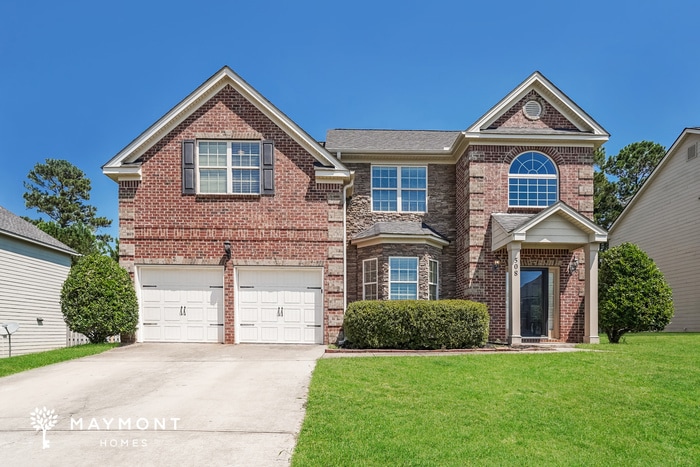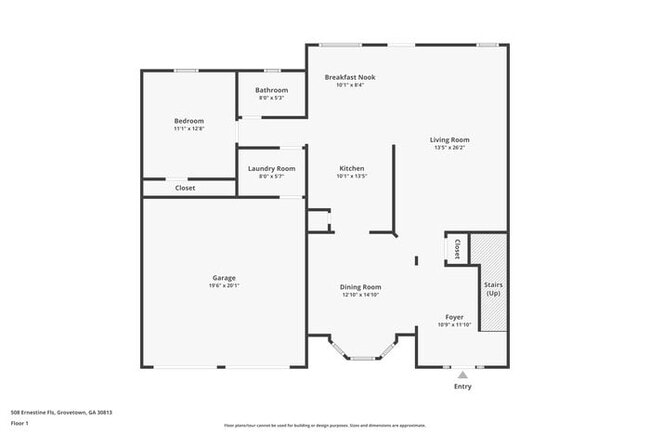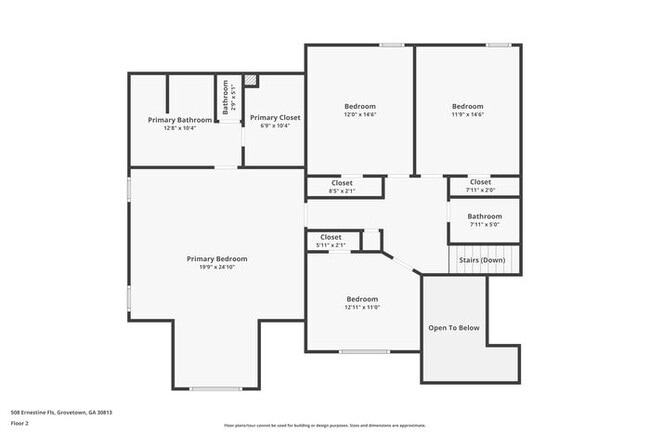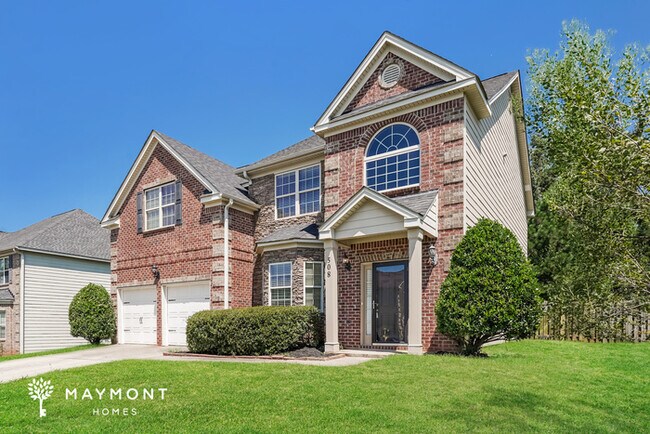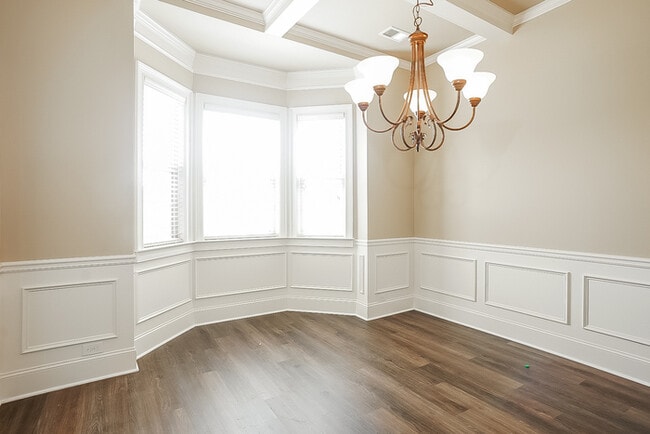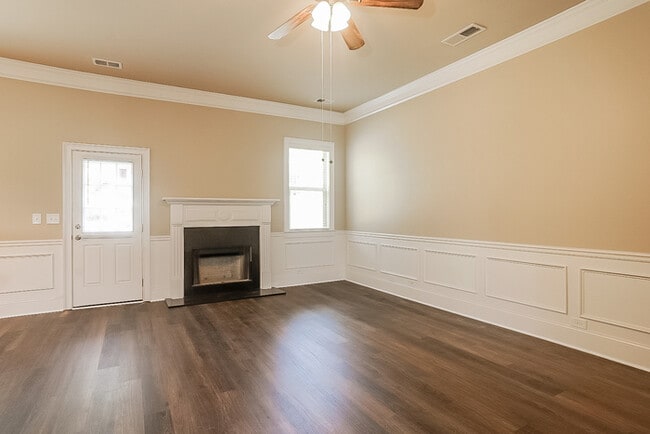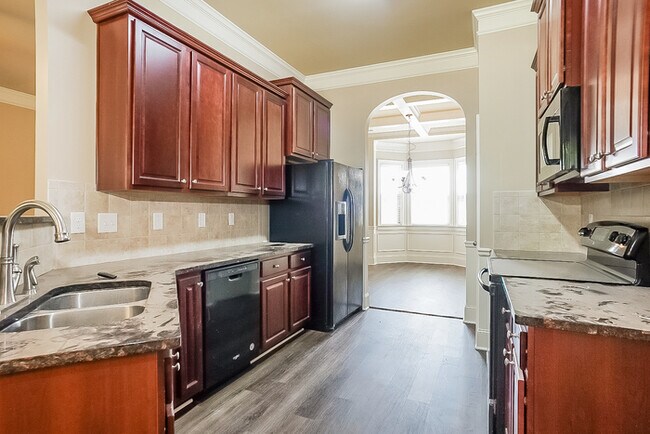508 Ernestine Falls Grovetown, GA 30813
About This Home
MOVE-IN READY
This home is move-in ready. Schedule your tour now or start your application today.
Monthly Recurring Fees:
$10.95 - Utility Management
Maymont Homes is committed to clear and upfront pricing. In addition to the advertised rent, residents may have monthly fees, including a $10.95 utility management fee, a $25.00 wastewater fee for homes on septic systems, and an amenity fee for homes with smart home technology, valet trash, or other community amenities. This does not include utilities or optional fees, including but not limited to pet fees and renter’s insurance.
Welcome to this stunning 5-bedroom, 3-bathroom home offering 2,710 square feet of comfort and style in Grovetown, GA. With classic brick construction, an attached two-car garage, and a wide driveway, this two-story home offers timeless curb appeal.
Inside, the dining room makes a beautiful first impression with elegant molding and a bay window, setting the tone for gatherings. That same molding continues into the living room, which boasts soaring ceilings, a ceiling fan, and durable LVP flooring that runs throughout the home.
The spacious kitchen is designed for both function and charm, with warm wooden cabinetry above and below, matching appliances, and abundant storage space.
Upstairs, the primary suite features vaulted ceilings, generous natural light, and a modern en suite bathroom. All bedrooms are bright and spacious with LVP flooring, ceiling fans, and plenty of closet space.
Step outside through the back door to enjoy a small paved patio and a grassy fenced-in backyard - perfect for outdoor dining, relaxation, or play.
Located in Grovetown, you’ll enjoy a welcoming community atmosphere with nearby shopping, dining, and easy access to Augusta. Don’t miss your chance to call this beautiful home yours - apply today!
*Maymont Homes provides residents with convenient solutions, including simplified utility billing, a flexible rent payment option, and an affordable security deposit alternative. Visit our website or contact us for more details.
This information is deemed reliable, but not guaranteed. All measurements are approximate. Actual product and home specifications may vary in dimension or detail. Images are for representational purposes only. Some programs and services may not be available in all market areas.
Prices and availability are subject to change without notice. Advertised rent prices do not include the required application fee, the partially refundable reservation fee (due upon application approval), or the mandatory monthly utility management fee (in select market areas.) Residents must maintain renters insurance as specified in their lease. If third-party renters insurance is not provided, residents will be automatically enrolled in our Master Insurance Policy for a fee. Select homes may be located in communities that require a monthly fee for community-specific amenities or services.
For complete details, please contact a company leasing representative. Equal Housing Opportunity.
Estimated availability date is subject to change based on construction timelines and move-out confirmation.
This property allows self guided viewing without an appointment. Contact for details.

Map
- 530 Great Falls
- 2102 Glenn Falls
- 2058 Glenn Falls
- 1958 Long Creek Falls
- 126 Long Creek Way
- 321 Crown Heights Way
- 5385 Victoria Falls
- 2042 Silver Run Falls
- 868 Herrington Dr
- 2009 Sylvan Lake Dr
- 1969 Shoreline Dr
- 901 Westlawn Dr
- 824 Brasstown Ct
- 833 Herrington Dr
- 1898 Long Creek Falls
- 932 Niagra Falls
- 805 Brasstown Ct
- 819 Westlawn Dr
- 521 Stirling Bridge Rd
- 511 Capstone Way
- 2092 Glenn Falls
- 312 Crown Heights Way
- 262 Crown Heights Way
- 2012 Sylvan Lake Dr
- 1440 Summit Way
- 1982 Sylvan Lake Dr
- 825 Westlawn Dr
- 1889 Long Creek Falls
- 821 Herrington Dr
- 812 Herrington Dr
- 557 Stirling Bridge Rd
- 434 Bowen Falls
- 607 Creek Bottom Trail
- 3019 Kilknockie Dr
- 2009 Dundee Way
- 4117 Chastain Dr
- 272 High Meadows Cir
- 2065 Dundee Way
- 5421 Texel Ln
- 2053 Dundee Way
