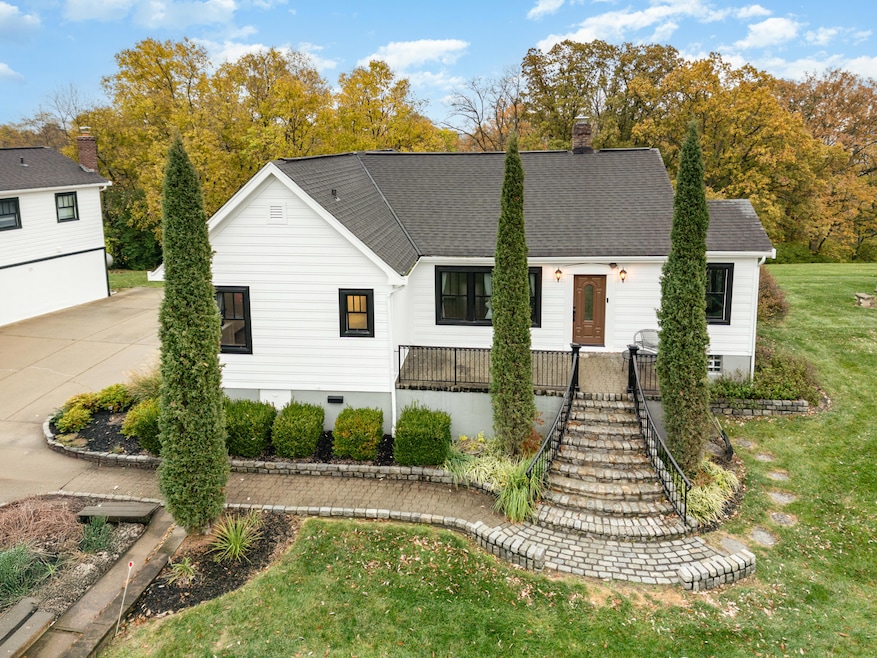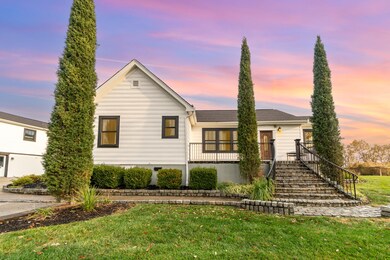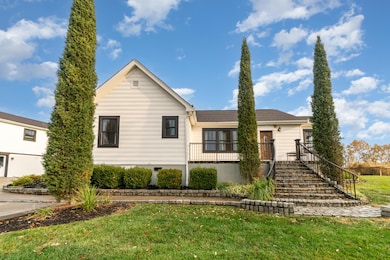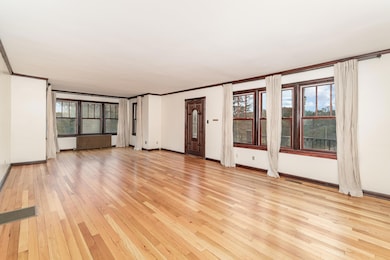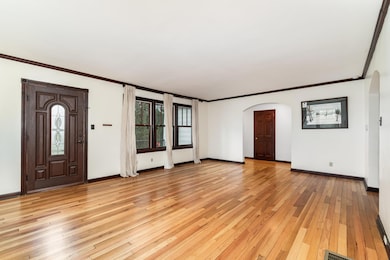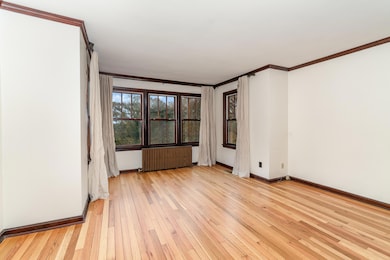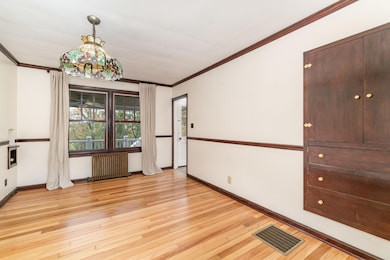508 Farrell Dr Fort Wright, KY 41011
3
Beds
2
Baths
2,151
Sq Ft
4.2
Acres
Highlights
- View of Trees or Woods
- 4.2 Acre Lot
- Wood Flooring
- Fort Wright Elementary School Rated A-
- Deck
- High Ceiling
About This Home
Unique Fort Wright home for lease! 3 bedroom/2 full bathroom raised ranch on 4.2 acres of privacy, minutes from the city! The exterior of this home features beautiful fluted stone stairs to large front porch with ornate iron railings and a covered rear porch overlooking wooded backyard. The interior features refinished hardwood flooring throughout with large living spaces. Primary bedroom features ensuite bathroom with walk in closet. Unfinished lower level perfect for storage. Newer roof, windows, and central AC. Schedule your private showing today!
Home Details
Home Type
- Single Family
Year Built
- Built in 1946
Lot Details
- 4.2 Acre Lot
- Private Yard
- Historic Home
Home Design
- Poured Concrete
- Shingle Roof
- Wood Siding
Interior Spaces
- 2,151 Sq Ft Home
- 1-Story Property
- High Ceiling
- Ceiling Fan
- Chandelier
- Fireplace
- Vinyl Clad Windows
- Panel Doors
- Living Room
- Formal Dining Room
- Views of Woods
- Washer and Electric Dryer Hookup
Kitchen
- Electric Range
- Microwave
- Dishwasher
- Solid Surface Countertops
Flooring
- Wood
- Vinyl
Bedrooms and Bathrooms
- 3 Bedrooms
- En-Suite Bathroom
- Walk-In Closet
- 2 Full Bathrooms
Basement
- Basement Fills Entire Space Under The House
- Laundry in Basement
Parking
- Off-Street Parking
- Assigned Parking
Outdoor Features
- Deck
- Covered Patio or Porch
Schools
- Ft Wright Elementary School
- Woodland Middle School
- Scott High School
Utilities
- Mini Split Air Conditioners
- Central Air
- Furnace
- Heating System Uses Steam
- Separate Meters
- Propane
- Septic Tank
Listing and Financial Details
- Tenant pays for electricity, water, gas, heat, cable TV, internet/wifi
- No Smoking Allowed
- Negotiable Lease Term
Community Details
Overview
- No Home Owners Association
Pet Policy
- No Pets Allowed
Map
Property History
| Date | Event | Price | List to Sale | Price per Sq Ft |
|---|---|---|---|---|
| 02/16/2026 02/16/26 | Under Contract | -- | -- | -- |
| 01/05/2026 01/05/26 | Price Changed | $2,250 | -10.0% | $1 / Sq Ft |
| 11/13/2025 11/13/25 | For Rent | $2,500 | -- | -- |
Source: Northern Kentucky Multiple Listing Service
Source: Northern Kentucky Multiple Listing Service
MLS Number: 638020
APN: 042-10-00-319.00
Nearby Homes
- 1709 Valley Dr
- 1706 Highland Place
- 568 Cloverfield Ln Unit 201
- 1732 Highland Pike
- 906 Treeline Dr
- 3278 Lookout Valley
- 910 Treeline Dr
- 3283 Lookout Valley
- 3279 Lookout Valley
- 3279-3283 Lookout Valley
- 3274 Lookout Valley
- 1614 E Crittenden Ave
- 40 W Crittenden Ave
- 2251 Diana Place
- 1222 E Henry Clay Ave Unit 24
- 131 Kennedy Rd
- 1070 Emery Dr
- 2808 Latonia Ave
- 2757 Alexandria Ave
- 907 Highland Ave
Your Personal Tour Guide
Ask me questions while you tour the home.
