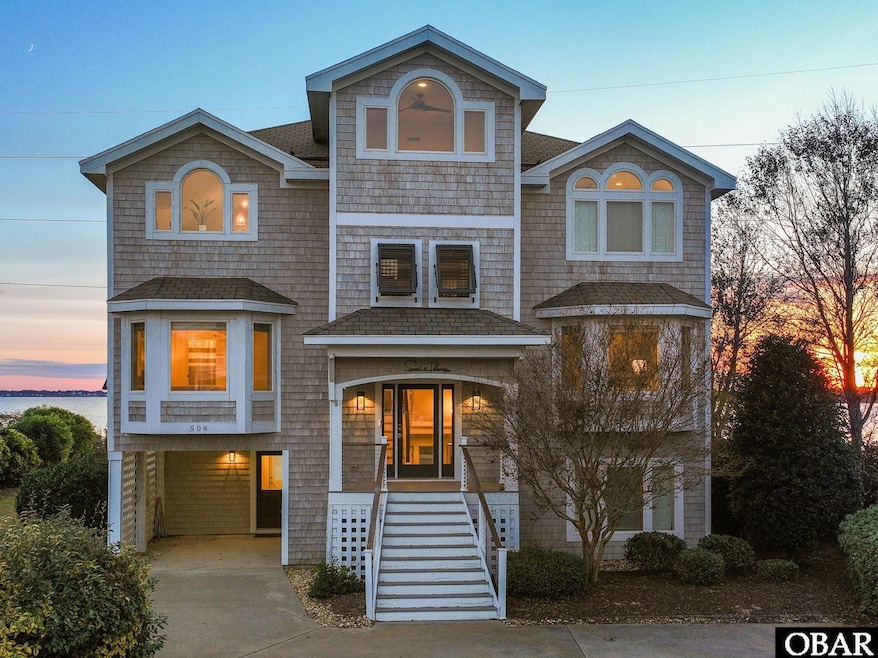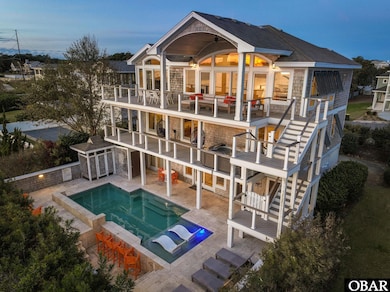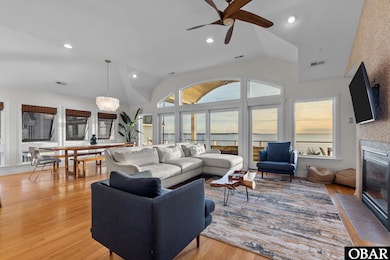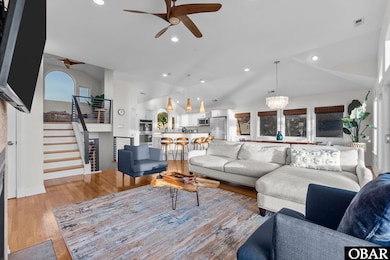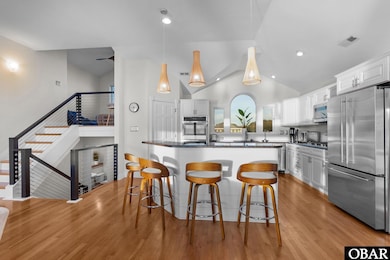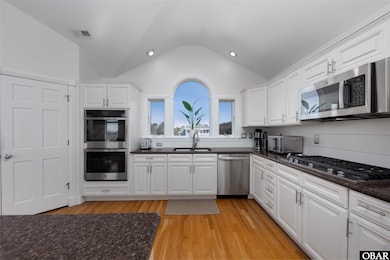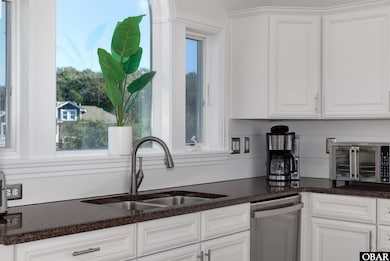508 First Flight Run Unit Lot 28R Kitty Hawk, NC 27949
Estimated payment $9,128/month
Highlights
- Views of a Sound
- Concrete Pool
- Second Refrigerator
- First Flight Middle School Rated A-
- Waterfront
- Coastal Architecture
About This Home
Set along the sound in the gated community of First Flight Ridge, Sunset at Tiffany’s is a fully furnished 7-bedroom, 6 full and 2 half bath coastal retreat offering a resort-style experience tailored for unforgettable entertaining and elevated soundfront living. With unobstructed views over Kitty Hawk Bay, this sanctuary stuns at every level, from the showstopping outdoor oasis featuring a gunite pool with waterfall, swim-up bar, hot tub deck, and travertine lounge space, to the private dock across the Bay Drive multi-use path where sunsets paint the sky and paddleboarders drift by. Inside, the reverse floor plan soars with vaulted ceilings and natural light, highlighting a fully renovated chef’s kitchen with GE Monogram appliances and a top-level primary suite complete with sauna, steam shower, and custom cabinetry. Multiple en-suite bedrooms ensure comfort and privacy, while updates like 2020 Trex decking with cable railings, cedar shake siding, Bahama shutters, and natural gas conversion add effortless value and peace of mind. This season, the home generated over $142K in rental income, with the owners still reserving six peak weeks for personal use. Tucked in a waterfront cul-de-sac in a private community just minutes from the beach, shopping, and dining, Sunset at Tiffany’s is both a high-performing investment and a statement home for those who crave epic sunsets, breathing room, and passive income potential.
Home Details
Home Type
- Single Family
Est. Annual Taxes
- $8,339
Year Built
- Built in 2005
Lot Details
- 0.46 Acre Lot
- Waterfront
- Property fronts a private road
- Cul-De-Sac
- Property is zoned BR-1
Home Design
- Coastal Architecture
- Reverse Style Home
- Frame Construction
- Wood Siding
- Shake Siding
- Piling Construction
Interior Spaces
- 3,859 Sq Ft Home
- Wet Bar
- Cathedral Ceiling
- Entrance Foyer
- Library
- Game Room
- Views of a Sound
Kitchen
- Built-In Oven
- Built-In Range
- Microwave
- Second Refrigerator
- Dishwasher
- Disposal
Flooring
- Wood
- Tile
Bedrooms and Bathrooms
- 7 Bedrooms
- Cedar Closet
- Steam Shower
Laundry
- Dryer
- Washer
Parking
- Paved Parking
- Off-Street Parking
Pool
- Concrete Pool
- In Ground Pool
- Outdoor Pool
Utilities
- Central Air
- Heat Pump System
- Municipal Utilities District Water
- Septic Tank
Listing and Financial Details
- Tax Block 3
Community Details
Overview
- Association fees include common insurance, management, road maintenance, walkways
- First Flt Ridge Subdivision
Building Details
Map
Home Values in the Area
Average Home Value in this Area
Tax History
| Year | Tax Paid | Tax Assessment Tax Assessment Total Assessment is a certain percentage of the fair market value that is determined by local assessors to be the total taxable value of land and additions on the property. | Land | Improvement |
|---|---|---|---|---|
| 2025 | $8,598 | $1,725,700 | $423,000 | $1,302,700 |
| 2024 | $7,605 | $1,051,300 | $270,000 | $781,300 |
| 2023 | $7,583 | $1,082,552 | $270,000 | $812,552 |
| 2022 | $7,605 | $1,082,552 | $270,000 | $812,552 |
| 2021 | $7,364 | $1,051,300 | $270,000 | $781,300 |
| 2020 | $5,778 | $824,900 | $270,000 | $554,900 |
| 2019 | $5,948 | $734,300 | $240,900 | $493,400 |
| 2018 | $5,948 | $734,300 | $240,900 | $493,400 |
| 2017 | $5,948 | $734,300 | $240,900 | $493,400 |
| 2016 | $5,341 | $693,600 | $240,900 | $452,700 |
| 2014 | $5,471 | $706,200 | $240,900 | $465,300 |
Property History
| Date | Event | Price | List to Sale | Price per Sq Ft |
|---|---|---|---|---|
| 11/15/2025 11/15/25 | Pending | -- | -- | -- |
| 11/13/2025 11/13/25 | For Sale | $1,600,000 | -- | $415 / Sq Ft |
Purchase History
| Date | Type | Sale Price | Title Company |
|---|---|---|---|
| Warranty Deed | $1,200,000 | None Available | |
| Deed | $750,000 | None Available |
Mortgage History
| Date | Status | Loan Amount | Loan Type |
|---|---|---|---|
| Open | $960,000 | New Conventional | |
| Previous Owner | $183,000 | New Conventional | |
| Previous Owner | $417,000 | New Conventional |
Source: Outer Banks Association of REALTORS®
MLS Number: 131058
APN: 018413032
- 207 Harbour Bay Dr Unit Lot 21
- 408 1st Flight Run Unit Lot 19
- 204 First Flight Run Unit 8
- 305 Oak Run
- 3636 Poseidon St Unit Lot 16
- 3729 Hallett St Unit Lot 104
- 3836 Elijah Baum Dr Unit Lot W6
- 3616 Virginia Dare Trail N Unit lot 5-5A
- 210 W Kitty Hawk Rd Unit 210
- 212 W Kitty Hawk Rd Unit 212
- 3836 N Virginia Dare Trail Unit M1
- 3317 Raymond Ave Unit 23
- 3906 Virginia Dare Trail N Unit Lot 2
- 3116 Bay Dr Unit Lot 140
- 800 W Kitty Hawk Rd
- 802 W Kitty Hawk Rd Unit Lot A1
- 522 W Wilkinson St Unit Lot 30-32
- 4014 N Smith St Unit Lot 4
- 3104 Coral Reef Ct Unit 3104
- 122 Gables Way Unit 9A
