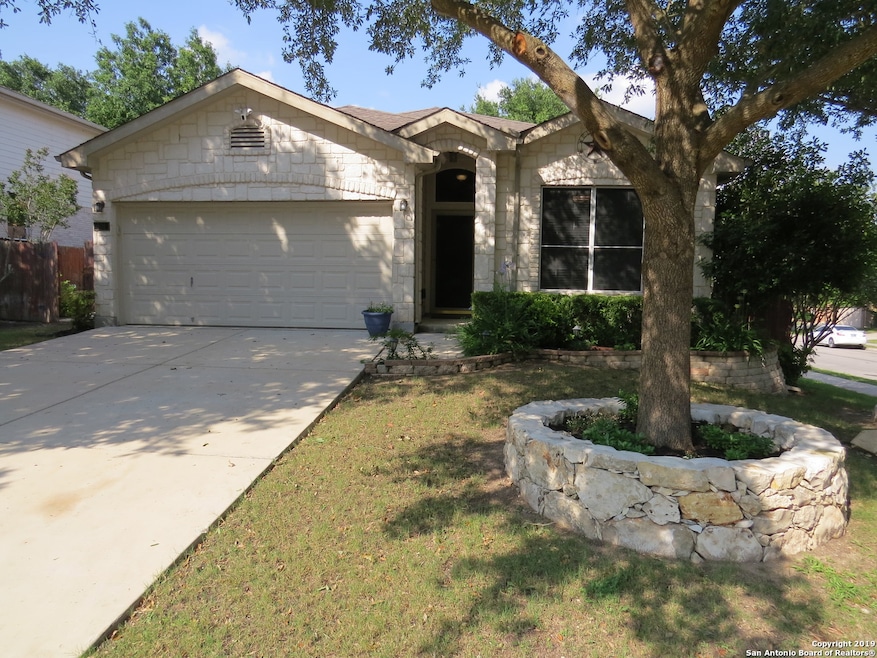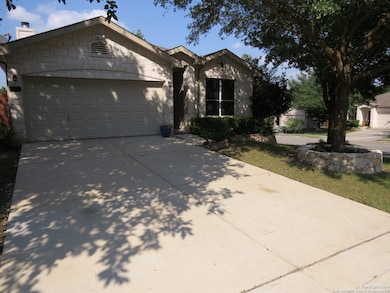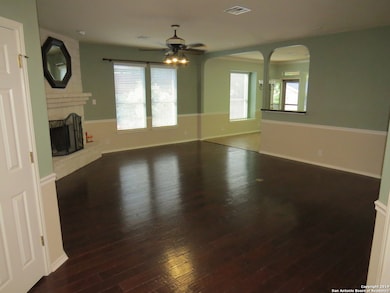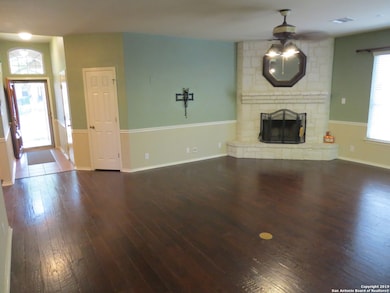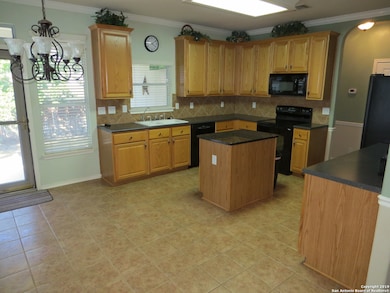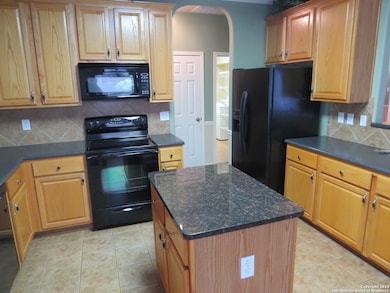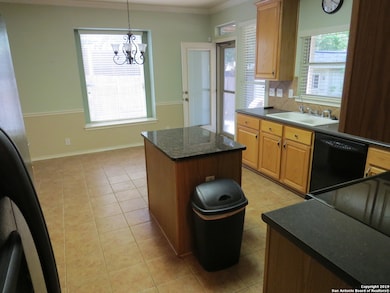508 Foxford Run Dr Cibolo, TX 78108
Northcliffe Neighborhood
3
Beds
2
Baths
1,638
Sq Ft
8,276
Sq Ft Lot
Highlights
- Mature Trees
- Wood Flooring
- Eat-In Kitchen
- Dobie J High School Rated A-
- Covered Patio or Porch
- Double Pane Windows
About This Home
IMMACULATE RENTAL! Gorgeous hardwood flooring, open layout with master at the back. Great corner lot with a shed out back. Kitchen is big and has granite! Great schools, easy access to I-35 and shopping. NO SMOKERS.
Listing Agent
Jeff Bradley
Patriot Realty Listed on: 11/19/2025
Home Details
Home Type
- Single Family
Est. Annual Taxes
- $5,504
Year Built
- Built in 2005
Lot Details
- 8,276 Sq Ft Lot
- Fenced
- Sprinkler System
- Mature Trees
Home Design
- Brick Exterior Construction
- Slab Foundation
- Composition Roof
Interior Spaces
- 1,638 Sq Ft Home
- 1-Story Property
- Ceiling Fan
- Double Pane Windows
- Window Treatments
- Living Room with Fireplace
- Prewired Security
Kitchen
- Eat-In Kitchen
- Self-Cleaning Oven
- Microwave
- Ice Maker
- Dishwasher
- Disposal
Flooring
- Wood
- Carpet
- Ceramic Tile
Bedrooms and Bathrooms
- 3 Bedrooms
- 2 Full Bathrooms
Laundry
- Dryer
- Washer
Parking
- 2 Car Garage
- Garage Door Opener
Outdoor Features
- Covered Patio or Porch
- Outdoor Storage
- Rain Gutters
Schools
- Sippel Elementary School
- Schlather Middle School
- Steele High School
Utilities
- Central Air
- Heat Pump System
- Electric Water Heater
- Water Softener is Owned
- Cable TV Available
Community Details
- Built by DR Horton
- Belmont Park Subdivision
Listing and Financial Details
- Assessor Parcel Number 1G0258102400100000
Map
Source: San Antonio Board of REALTORS®
MLS Number: 1923813
APN: 1G0258-1024-00100-0-00
Nearby Homes
- 541 Triple Crown
- 2604 Patron Village
- 2617 Crusader Bend
- 2616 Patron Village
- 2629 Hansel Heights
- 570 American Flag
- 2629 War Admiral
- 512 Livingston Dr
- 2820 Mineral Springs
- 2817 Cheney Rd
- 708 Clearbrook Ave
- 2900 Sunridge Dr
- 2912 Pawtucket Rd
- 752 Clearbrook Ave
- 112 Vista Del Rey
- 708 Eagles Glen
- 2941 Mineral Springs
- 720 Fountain Gate
- 755 Eagles Glen
- 475 Dean Rd
- 552 Foxford Run Dr
- 611 American Flag
- 2628 Riva Ridge Cir
- 2637 Gallant Fox Dr
- 2660 Crusader Bend
- 2605 War Admiral
- 2744 Sterling Way
- 513 Windsor Ct
- 2820 Lake Highlands
- 736 Eagles Glen
- 744 Eagles Glen
- 2941 Mineral Springs
- 764 Fountain Gate
- 332 Willow View
- 509 Whittmen Ave
- 517 Whittmen Ave
- 745 Hollow Ridge
- 204 N Willow Way
- 200 Willow Run
- 160 Hanging Moss
