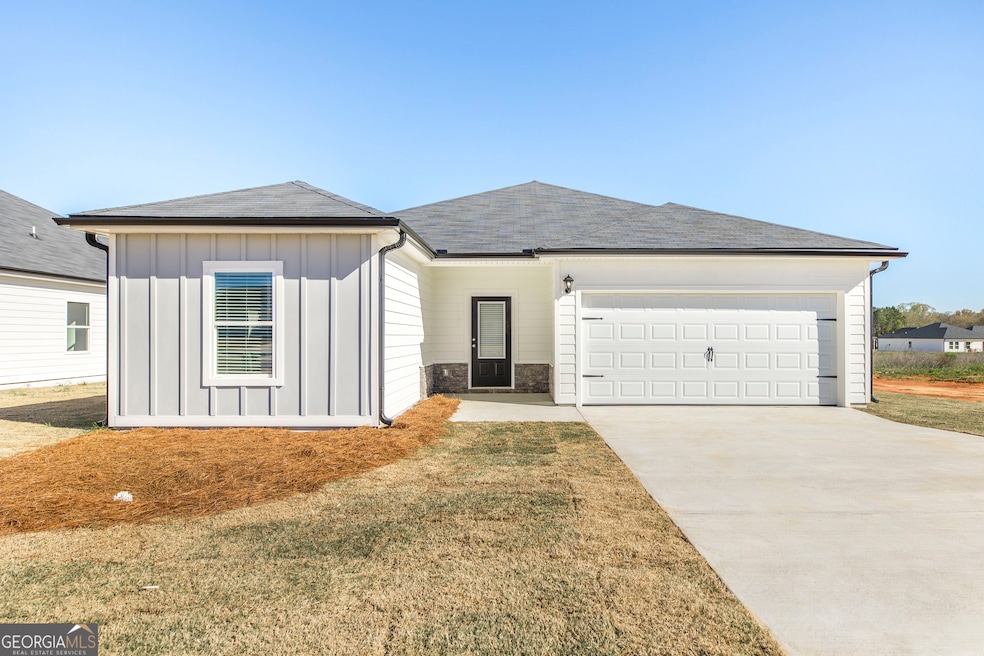PENDING
NEW CONSTRUCTION
Estimated payment $1,715/month
Total Views
30,630
3
Beds
2
Baths
1,549
Sq Ft
$174
Price per Sq Ft
Highlights
- New Construction
- Home Energy Score
- Ranch Style House
- Green Roof
- Private Lot
- High Ceiling
About This Home
The Trinity plan is now available in our Georgian Walk West community. It offers 3 bedrooms, 2 bathrooms, and a two car garage. Your family is sure to enjoy the stunning kitchen and spacious living area paired with amazing upgrades already included. Come check out this brand new home for yourself!
Home Details
Home Type
- Single Family
Est. Annual Taxes
- $3,300
Year Built
- Built in 2025 | New Construction
Lot Details
- 10,019 Sq Ft Lot
- Private Lot
- Level Lot
- Grass Covered Lot
HOA Fees
- $21 Monthly HOA Fees
Parking
- 6 Car Garage
Home Design
- Ranch Style House
- Slab Foundation
- Composition Roof
- Concrete Siding
Interior Spaces
- 1,549 Sq Ft Home
- High Ceiling
- Double Pane Windows
- Entrance Foyer
- Family Room
- Laminate Flooring
- Pull Down Stairs to Attic
Kitchen
- Oven or Range
- Cooktop
- Microwave
- Ice Maker
- Dishwasher
- Stainless Steel Appliances
- Kitchen Island
- Disposal
Bedrooms and Bathrooms
- 3 Main Level Bedrooms
- Walk-In Closet
- 2 Full Bathrooms
- Separate Shower
Laundry
- Laundry in Mud Room
- Laundry Room
- Laundry in Hall
Eco-Friendly Details
- Home Energy Score
- Green Roof
- Energy-Efficient Appliances
- Energy-Efficient Windows
- Energy-Efficient Insulation
- Energy-Efficient Thermostat
Outdoor Features
- Patio
- Porch
Schools
- Eagle Springs Elementary School
- Thomson Middle School
- Northside High School
Utilities
- Forced Air Heating and Cooling System
- Underground Utilities
- High-Efficiency Water Heater
- High Speed Internet
- Phone Available
- Cable TV Available
Community Details
- $250 Initiation Fee
- Association fees include ground maintenance, management fee, private roads, reserve fund
- Georgian Walk Subdivision
Listing and Financial Details
- Tax Lot 49
Map
Create a Home Valuation Report for This Property
The Home Valuation Report is an in-depth analysis detailing your home's value as well as a comparison with similar homes in the area
Home Values in the Area
Average Home Value in this Area
Tax History
| Year | Tax Paid | Tax Assessment Tax Assessment Total Assessment is a certain percentage of the fair market value that is determined by local assessors to be the total taxable value of land and additions on the property. | Land | Improvement |
|---|---|---|---|---|
| 2024 | $393 | $12,000 | $12,000 | $0 |
Source: Public Records
Property History
| Date | Event | Price | List to Sale | Price per Sq Ft |
|---|---|---|---|---|
| 12/15/2025 12/15/25 | Pending | -- | -- | -- |
| 10/30/2025 10/30/25 | For Sale | $269,900 | -- | $174 / Sq Ft |
Source: Georgia MLS
Source: Georgia MLS
MLS Number: 10634305
APN: 0W1810 049000
Nearby Homes
- 100 Monroe Ct
- 506 Georgian Walk
- 102 Monroe Ct
- 104 Monroe Ct
- 321 Timberwind Dr
- 302 Arrie Dr
- 107 Monroe Ct
- 105 Browning Point
- 721 Georgian Walk
- 732 Georgian Walk
- 116 Bulloch Ct
- 117 Bulloch Ct
- 205 Burr Dr
- 706 Georgian Walk
- 260 Caleb Way
- 217 Caleb Way
- 104 Manchester Ln
- 105 Rockford Ct
- 417 Covington Cove
- 125 Amber Dr







