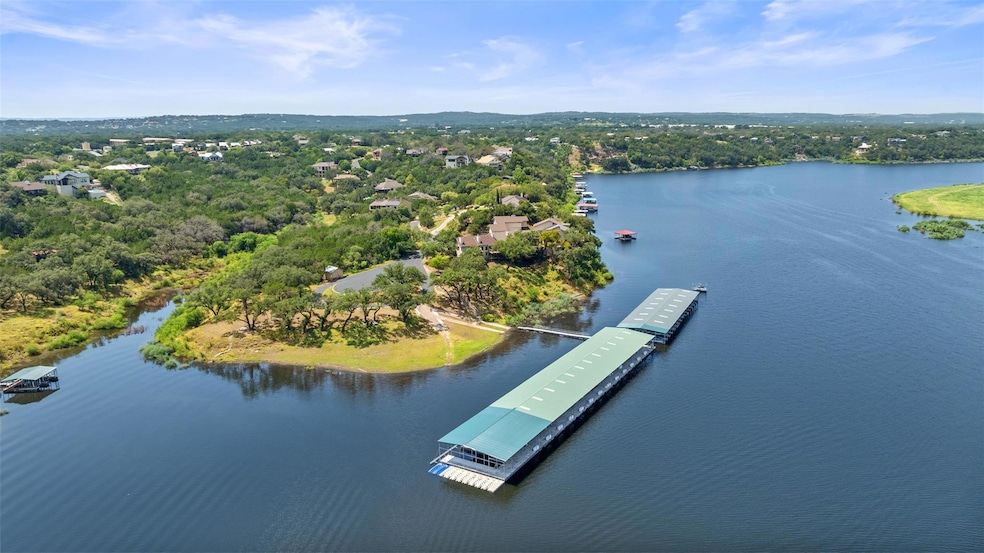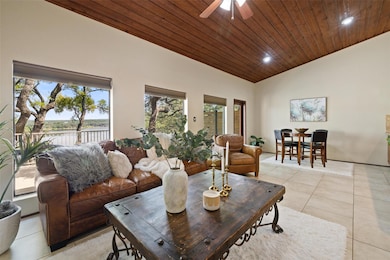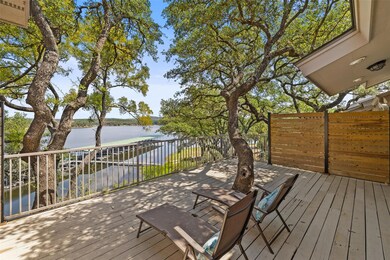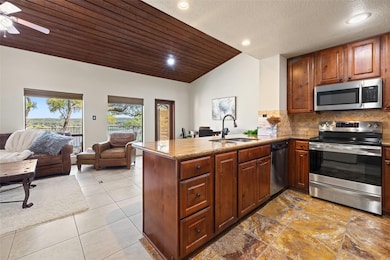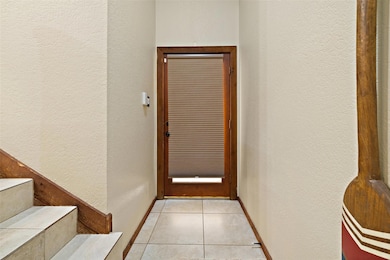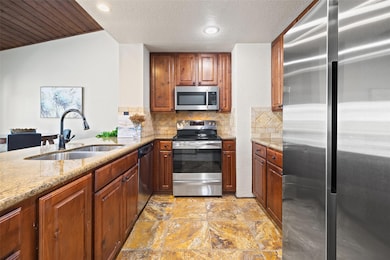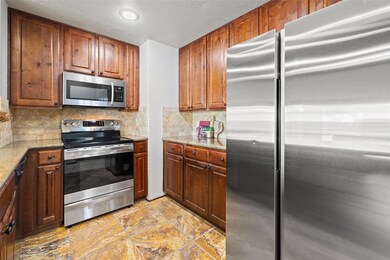508 Harbor Dr Unit 5 Spicewood, TX 78669
Estimated payment $3,209/month
Highlights
- Lake Front
- Boat Dock
- Panoramic View
- Spicewood Elementary School Rated A-
- Boat Ramp
- Gated Community
About This Home
Welcome to your Lake Travis waterfront escape! This beautifully designed 3-bedroom, 2-bath condo is located in Ridge Point within the gated Ridge Harbor community—one of Spicewood’s most desirable addresses. It offers the perfect blend of relaxation, convenience, and investment potential. This section of Ridge Harbor delivers a true lock-and-leave lifestyle and is the only area in the community where short-term rentals are allowed—making it as attractive for investors as it is for weekenders and full-time residents. Enjoy your private jet ski slip for endless days on the water, then retreat to the oversized garage with plenty of room for boats, kayaks, and more. Step outside to your spacious deck shaded by a majestic live oak, perfect for gathering with friends or soaking in the serene lake views. The primary suite is a private sanctuary—set on its own level with a spa-like shower overlooking Lake Travis and a walkout balcony where you can savor morning coffee or evening sunsets in total peace. Ridge Harbor residents enjoy resort-style amenities including a sparkling pool, boat ramps, and a lakefront park. The community also connects directly to Muleshoe Bend Park, where you’ll find miles of hiking and biking trails, scenic picnic spots, and breathtaking seasonal wildflowers. Set along a quiet stretch of Lake Travis with minimal boat traffic, this home offers tranquility that’s hard to find on the lake. Whether you’re searching for a full-time residence, a weekend retreat, or a strong short-term rental investment, this waterfront Ridge Point condo delivers it all.
Listing Agent
eXp Realty, LLC Brokerage Phone: (512) 636-6274 License #0635645 Listed on: 08/23/2025

Townhouse Details
Home Type
- Townhome
Est. Annual Taxes
- $6,142
Year Built
- Built in 1985
Lot Details
- 1,307 Sq Ft Lot
- Lake Front
- Cul-De-Sac
- South Facing Home
- Steep Slope
- Mature Trees
- Wooded Lot
HOA Fees
- $122 Monthly HOA Fees
Parking
- 2 Car Garage
- Front Facing Garage
- Single Garage Door
Property Views
- Lake
- Panoramic
- Hills
Home Design
- Pillar, Post or Pier Foundation
- Slab Foundation
- Frame Construction
- Composition Roof
Interior Spaces
- 1,396 Sq Ft Home
- Multi-Level Property
- Open Floorplan
- Built-In Features
- Dry Bar
- Vaulted Ceiling
- Ceiling Fan
- Recessed Lighting
- Window Screens
- Entrance Foyer
- Living Room
- Dining Room
- Tile Flooring
Kitchen
- Galley Kitchen
- Open to Family Room
- Breakfast Bar
- Free-Standing Electric Range
- Microwave
- Dishwasher
- Stainless Steel Appliances
- Granite Countertops
- Disposal
Bedrooms and Bathrooms
- 3 Bedrooms | 2 Main Level Bedrooms
- Dual Closets
- Walk-In Closet
- 2 Full Bathrooms
- Walk-in Shower
Home Security
Outdoor Features
- Boat Ramp
- Balcony
- Deck
- Covered Patio or Porch
Schools
- Spicewood Elementary School
- Marble Falls Middle School
- Marble Falls High School
Utilities
- Central Heating and Cooling System
- Underground Utilities
- Municipal Utilities District Water
- Electric Water Heater
- Private Sewer
- High Speed Internet
Listing and Financial Details
- Assessor Parcel Number 18493
Community Details
Overview
- Association fees include common area maintenance, insurance
- Ridge Harbor & Harbor Point Townhouse/ Spw Yacht Association
- Harbor Point Subdivision
- Lock-and-Leave Community
- Community Lake
Amenities
- Community Barbecue Grill
- Picnic Area
- Common Area
- Community Mailbox
Recreation
- Boat Dock
- Tennis Courts
- Community Pool
- Park
Security
- Controlled Access
- Gated Community
- Fire and Smoke Detector
Map
Home Values in the Area
Average Home Value in this Area
Tax History
| Year | Tax Paid | Tax Assessment Tax Assessment Total Assessment is a certain percentage of the fair market value that is determined by local assessors to be the total taxable value of land and additions on the property. | Land | Improvement |
|---|---|---|---|---|
| 2025 | $5,186 | $456,629 | $30,000 | $426,629 |
| 2024 | $5,186 | $456,629 | $30,000 | $426,629 |
| 2023 | $5,186 | $432,509 | $0 | $0 |
| 2022 | $5,499 | $393,190 | -- | -- |
| 2021 | $6,048 | $398,127 | $30,000 | $368,127 |
| 2020 | $5,543 | $324,950 | $30,000 | $294,950 |
| 2019 | $3,859 | $218,440 | $30,000 | $188,440 |
| 2018 | $3,661 | $205,240 | $30,000 | $175,240 |
| 2017 | $3,666 | $205,242 | $30,000 | $175,242 |
| 2016 | $3,244 | $181,607 | $30,000 | $151,607 |
| 2015 | -- | $181,607 | $30,000 | $151,607 |
| 2014 | -- | $180,897 | $30,000 | $150,897 |
Property History
| Date | Event | Price | List to Sale | Price per Sq Ft | Prior Sale |
|---|---|---|---|---|---|
| 08/23/2025 08/23/25 | For Sale | $489,500 | +50.6% | $351 / Sq Ft | |
| 07/08/2019 07/08/19 | Sold | -- | -- | -- | View Prior Sale |
| 06/05/2019 06/05/19 | For Sale | $325,000 | 0.0% | $197 / Sq Ft | |
| 04/26/2019 04/26/19 | Off Market | -- | -- | -- | |
| 04/10/2019 04/10/19 | For Sale | $325,000 | 0.0% | $197 / Sq Ft | |
| 04/08/2019 04/08/19 | Pending | -- | -- | -- | |
| 08/02/2018 08/02/18 | Price Changed | $325,000 | -5.8% | $197 / Sq Ft | |
| 04/02/2018 04/02/18 | For Sale | $345,000 | 0.0% | $209 / Sq Ft | |
| 03/01/2017 03/01/17 | Rented | $1,500 | 0.0% | -- | |
| 02/01/2017 02/01/17 | Under Contract | -- | -- | -- | |
| 01/15/2017 01/15/17 | For Rent | $1,500 | -- | -- |
Purchase History
| Date | Type | Sale Price | Title Company |
|---|---|---|---|
| Vendors Lien | -- | Itc | |
| Warranty Deed | -- | -- | |
| Vendors Lien | -- | None Available |
Mortgage History
| Date | Status | Loan Amount | Loan Type |
|---|---|---|---|
| Open | $295,000 | VA | |
| Previous Owner | $180,000 | Purchase Money Mortgage |
Source: Unlock MLS (Austin Board of REALTORS®)
MLS Number: 7547402
APN: 18493
- 335 Harbor Dr
- Lot 54 Harbor Dr
- 91 Cove Creek Dr
- 637 Wesley Ridge Dr
- 333 Quail Run Ct
- 633 Wesley Ridge Dr
- 1001 Wesley Ridge Dr
- 339 Quail Run Ct
- LOT 64 Wesley Ridge Dr
- Lot 80 Wesley Ridge Dr
- 700 Wesley Ridge Dr
- 110 Cove Creek Dr
- 109 Cove Creek Dr
- 108 Courtside Cir
- 00 Wesley Ridge Dr
- 839 Wesley Ridge Dr
- 3 Wesley Ridge Dr
- 743 Wesley Ridge Dr
- 103-A Wesley Ridge Dr
- 800 Wesley Ridge Dr
- 108 Courtside Cir
- 112 Ridge Harbor Dr
- 5701 Shirley Dr
- 26822 Blue Cove Rd
- 1924 Clubhouse Hill Dr Unit 25
- 1707 Clubhouse Hill Dr Unit 5
- 711 N Paleface Ranch Rd Unit 6
- 800 Spur 191
- 1352 Lake Shore Dr
- 24736 Travis Lakeside Cove Unit A
- 1201 Lake Shore Dr
- 804 Lauren Belle Ln
- 19201 Crusoe Cove Unit 20
- 25208 Old Ferry Rd
- 705 Nomad Dr
- 24700 Whitney Dr Unit B
- 333 Spicewood Trails Dr
- 104 Lazy Oak Place
- 104 Rolling Hills Ct
- 101 Woodstock Cir
