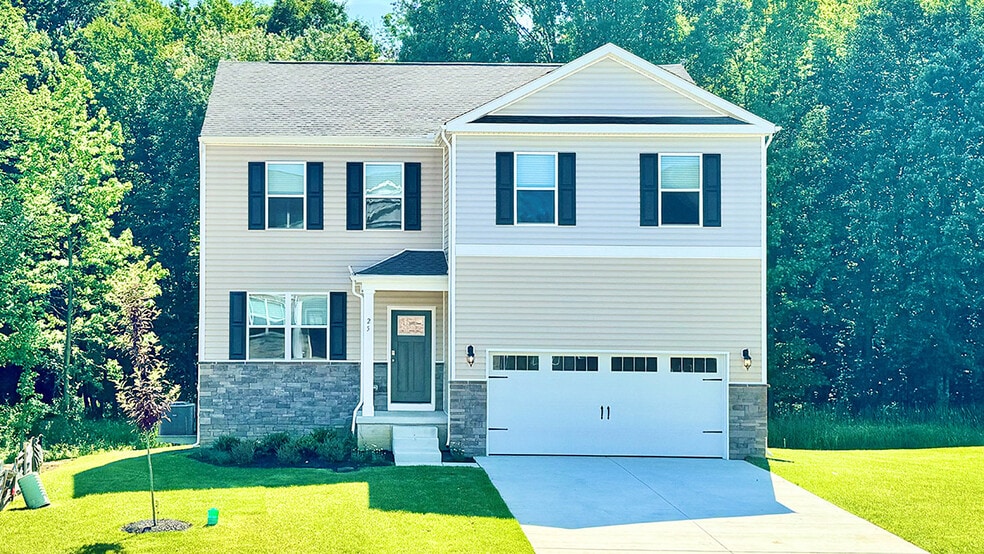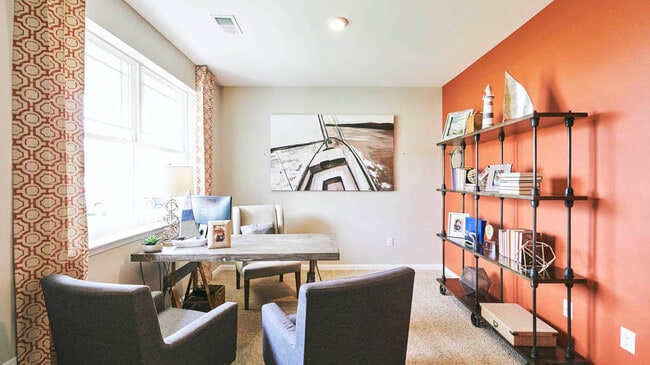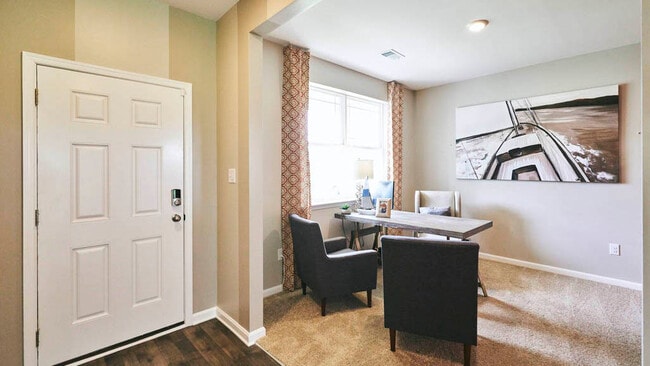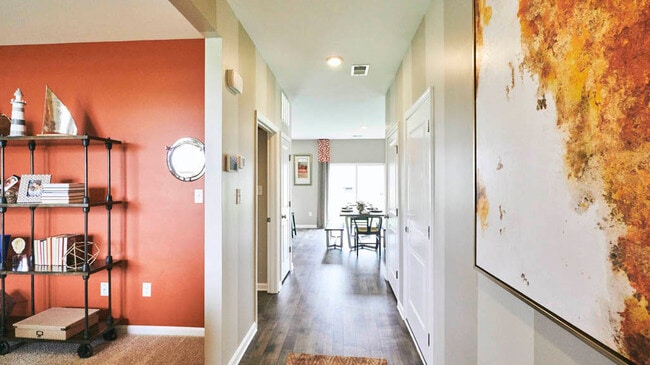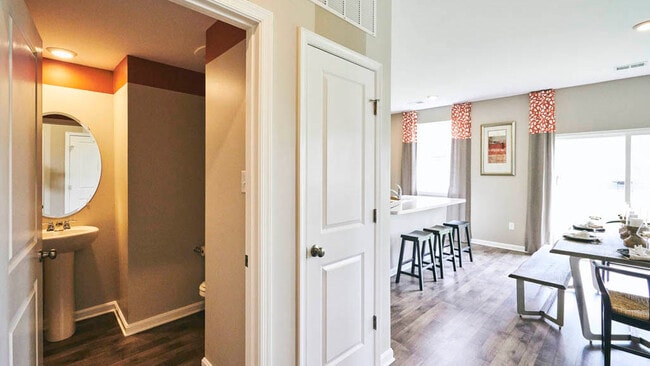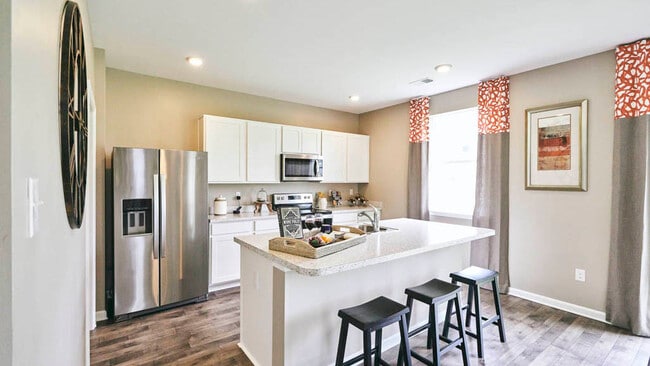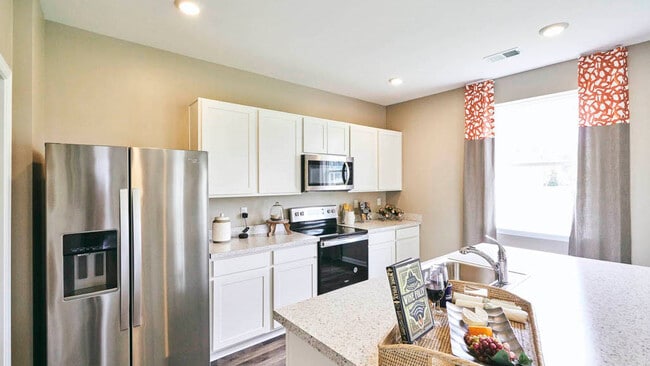
508 Hetty Boulden Ln Elkton, MD 21921
The Preserve at SouthfieldsEstimated payment $2,555/month
Highlights
- New Construction
- Laundry Room
- Trails
- Community Playground
About This Home
Welcome to 508 Hetty Boulden Lane in Elkton, MD, a new home soon to be built in our newest community The Preserves at Southfields. The Galen, a 2,340 square foot two-story home, offers four bedrooms, two and a half bathrooms, a flex room, 9’ ceilings and a two-car garage. This well-designed home has an inviting foyer that is open to the functional flex room that can be used as an office, playroom or formal dining space. The well-appointed kitchen features space-efficient white cabinetry and quartz countertop space, an oversized corner pantry, a spacious island with a sink and additional room for seating along with stainless-steel appliances. The kitchen flows seamlessly into the dining space and the sizeable great room. The first floor also offers a powder room, coat closet and storage area. As you make your way up the stairs that are nestled in the corner of the great room you will find a vast landing. The impressive owner’s suite boasts an expansive bedroom, a huge walk-in closet and a contemporary owner’s bathroom with a large shower and toilet closet. Three generously sized secondary bedrooms, a spacious hall bathroom with double vanity, and the conveniently located laundry room complete the upstairs. The home will include a white window treatment package, a fully sodded, irrigated, and landscaped yard, and the exclusive Smart Home package through ADT giving you complete peace of mind living in your new home. Pictures, artist renderings, photographs, colors, features, and sizes are for illustration purposes only and will vary from the homes as built. Image representative of plan only and may vary as built. Images are of model home and include custom design features that may not be available in other homes. Furnishings and decorative items not included with home purchase.
Sales Office
All tours are by appointment only. Please contact sales office to schedule.
Home Details
Home Type
- Single Family
Parking
- 2 Car Garage
Home Design
- New Construction
Interior Spaces
- 2-Story Property
- Laundry Room
Bedrooms and Bathrooms
- 4 Bedrooms
Community Details
- Community Playground
- Trails
Map
Other Move In Ready Homes in The Preserve at Southfields
About the Builder
- 504 Hetty Boulden Ln
- 506 Hetty Boulden Ln
- The Preserve at Southfields
- 1 Elizabeth St
- 9.85 ac Water Front Oldfield Point Rd
- 0 W Main St Unit MDCC2016174
- 0 E Pulaski Hwy
- 0 Meadow Ln
- 0 Delaware Ave Unit MDCC2018992
- Gray Mount Commons
- 916 N Bridge St
- 6 Shade Tree Ln
- 1132 Nottingham Rd
- 00 Singerly Rd
- Pine View Townhomes
- 0 Muddy Ln Unit MDCC2013928
- 0 Muddy Ln Unit MDCC2011112
- 0 Old Elk Neck Rd Unit MDCC2014240
- 2956 Frazer Rd
- 108 Lance Ct
