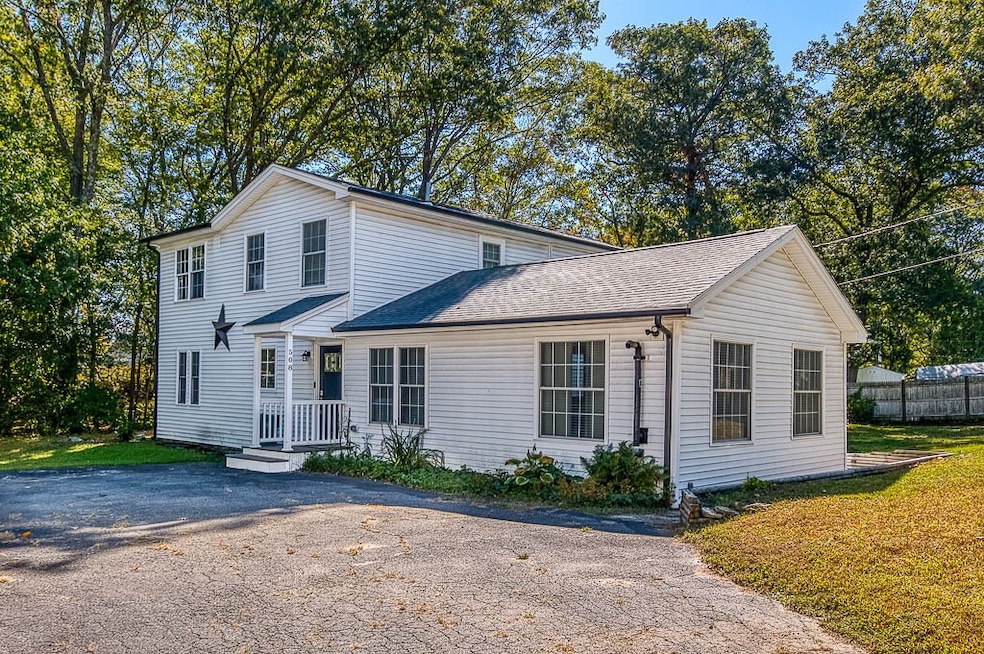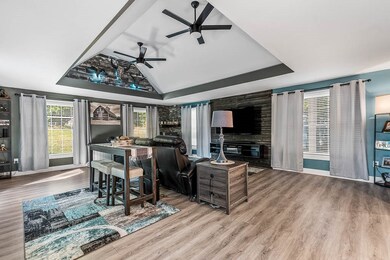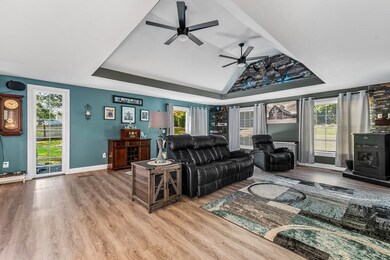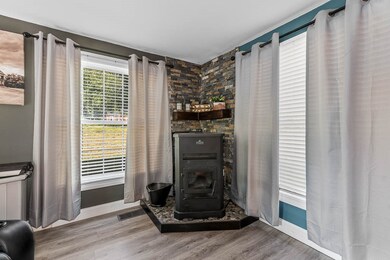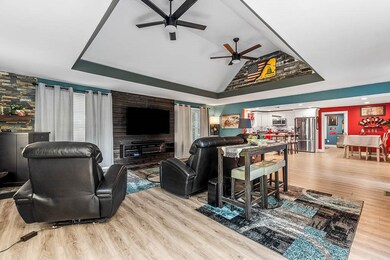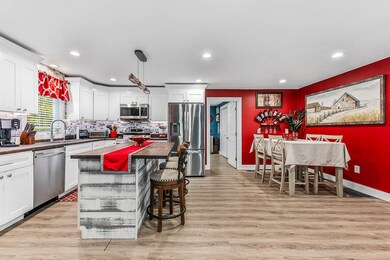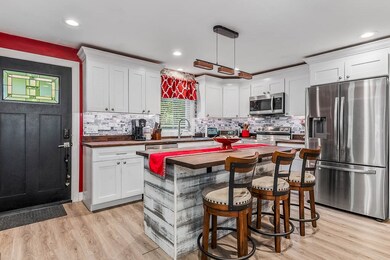508 Jillson Ave Woonsocket, RI 02895
Bernon District NeighborhoodEstimated payment $3,263/month
Highlights
- Colonial Architecture
- Cathedral Ceiling
- 1 Car Detached Garage
- Deck
- Recreation Facilities
- Thermal Windows
About This Home
Home for the holidays!!! This beautiful home located in a tranquil neighborhood was completely updated inside and out 3 years ago. This large Colonial offers 4 bedrooms, 2 full baths and an open concept that goes on forever! This is an entertaining house for sure! It offers oversized windows for plenty of natural light and a pellet stove for the chilly New England months. Primary bed on the first floor and 3 additional spacious bedrooms on the second floor. It features two zone high energy air conditioning and heating units. The spacious acreage allows for a possible additional ADU in the future. The backyard is private and spacious with sliders that lead to a deck.
Listing Agent
Keller Williams South Watuppa License #RES.0041109 Listed on: 10/02/2025

Home Details
Home Type
- Single Family
Est. Annual Taxes
- $5,506
Year Built
- Built in 1930
Parking
- 1 Car Detached Garage
Home Design
- Colonial Architecture
- Shingle Siding
- Vinyl Siding
- Concrete Perimeter Foundation
Interior Spaces
- 1,960 Sq Ft Home
- 2-Story Property
- Cathedral Ceiling
- Thermal Windows
- Unfinished Basement
- Crawl Space
Kitchen
- Oven
- Range
- Dishwasher
Flooring
- Laminate
- Ceramic Tile
Bedrooms and Bathrooms
- 4 Bedrooms
- 2 Full Bathrooms
Outdoor Features
- Deck
- Patio
Utilities
- Central Heating and Cooling System
- Pellet Stove burns compressed wood to generate heat
- 200+ Amp Service
- Electric Water Heater
- Septic Tank
Additional Features
- Property is zoned R1
- Property near a hospital
Listing and Financial Details
- Tax Lot 016
- Assessor Parcel Number 508JILLSONAVWOON
Community Details
Amenities
- Shops
Recreation
- Recreation Facilities
Map
Home Values in the Area
Average Home Value in this Area
Tax History
| Year | Tax Paid | Tax Assessment Tax Assessment Total Assessment is a certain percentage of the fair market value that is determined by local assessors to be the total taxable value of land and additions on the property. | Land | Improvement |
|---|---|---|---|---|
| 2025 | $5,506 | $490,300 | $144,200 | $346,100 |
| 2024 | $4,121 | $283,400 | $137,100 | $146,300 |
| 2023 | $3,962 | $283,400 | $137,100 | $146,300 |
| 2022 | $3,962 | $283,400 | $137,100 | $146,300 |
| 2021 | $4,211 | $177,300 | $94,300 | $83,000 |
| 2020 | $4,255 | $177,300 | $94,300 | $83,000 |
| 2018 | $4,269 | $177,300 | $94,300 | $83,000 |
| 2017 | $4,434 | $147,300 | $80,600 | $66,700 |
| 2016 | $4,690 | $147,300 | $80,600 | $66,700 |
| 2015 | $5,388 | $147,300 | $80,600 | $66,700 |
| 2014 | $5,344 | $148,700 | $88,700 | $60,000 |
Property History
| Date | Event | Price | List to Sale | Price per Sq Ft | Prior Sale |
|---|---|---|---|---|---|
| 10/10/2025 10/10/25 | Pending | -- | -- | -- | |
| 10/02/2025 10/02/25 | For Sale | $531,000 | +26.4% | $271 / Sq Ft | |
| 09/30/2022 09/30/22 | Sold | $420,000 | -4.5% | $214 / Sq Ft | View Prior Sale |
| 09/05/2022 09/05/22 | Pending | -- | -- | -- | |
| 07/26/2022 07/26/22 | For Sale | $439,900 | +199.3% | $224 / Sq Ft | |
| 06/14/2021 06/14/21 | Sold | $147,000 | -8.1% | $86 / Sq Ft | View Prior Sale |
| 05/15/2021 05/15/21 | Pending | -- | -- | -- | |
| 04/29/2021 04/29/21 | For Sale | $159,900 | -- | $94 / Sq Ft |
Purchase History
| Date | Type | Sale Price | Title Company |
|---|---|---|---|
| Warranty Deed | $420,000 | None Available | |
| Warranty Deed | $162,500 | None Available | |
| Warranty Deed | $147,000 | None Available |
Mortgage History
| Date | Status | Loan Amount | Loan Type |
|---|---|---|---|
| Open | $240,000 | Purchase Money Mortgage | |
| Previous Owner | $220,000 | Purchase Money Mortgage | |
| Previous Owner | $126,000 | Purchase Money Mortgage |
Source: State-Wide MLS
MLS Number: 1396808
APN: WOON-000031A-000016-000016
- 0 Hillview St
- 191 Fairfield Ave
- 59 Cooper Ave
- 0 Irving Lot 206 Ave Unit 1397321
- 216 Bertenshaw Rd
- 189 Myette St
- 0 Irving Lot 192 Ave Unit 1383138
- 0 Irving Lot 191 Ave Unit 1383135
- 304 Getchell Ave
- 203 Hemond Ave
- 64 Fairfield Ave
- 378 Gauthier Dr
- 58 Cranston St
- 360 Gauthier Dr
- 25 Jillson Ave
- 147 Warwick St
- 32 Wade Rd
- 0 Caron Ave Unit 1379503
- 0 Caron Ave Unit 73342710
- 97 Warwick St
