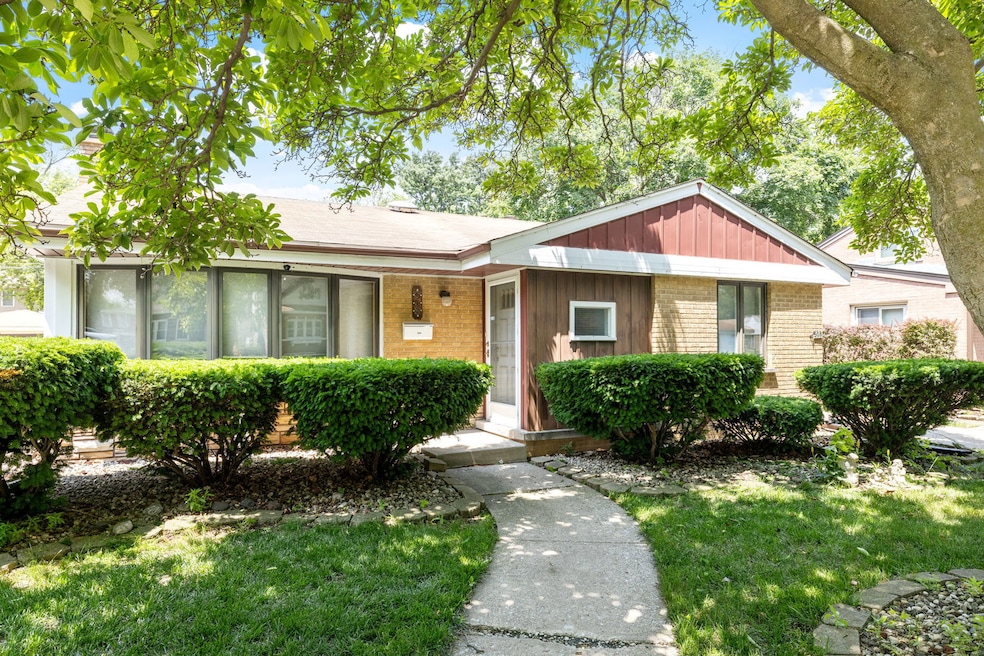
508 Kemman Ave La Grange Park, IL 60526
Highlights
- Mature Trees
- Wood Flooring
- Forced Air Heating and Cooling System
- Forest Road Elementary School Rated A
- Laundry Room
- 5-minute walk to Beach Oak Park
About This Home
As of July 2025Welcome to this charming tri-level brick home located in the heart of desirable La Grange Park! Featuring 3 spacious bedrooms, 2 beautifully remodeled bathrooms (2025), and a 2.5-car garage, this home offers incredible potential with solid bones and timeless curb appeal. Gleaming hardwood floors run throughout the sun-drenched interior, creating a warm and inviting atmosphere. New washer and dryer (2024) add value and functionality. Nestled in a prime location just minutes from two Metra stations, major highways, top-rated schools, parks, restaurants, and shopping - this is truly a commuter's dream. Enjoy the best of both worlds with easy access to downtown Chicago while embracing the peaceful, community-oriented vibe of the suburbs. Don't miss this opportunity to make your mark in one of the most sought-after neighborhoods in the area!
Last Agent to Sell the Property
john greene Realtor License #475183537 Listed on: 06/18/2025

Home Details
Home Type
- Single Family
Est. Annual Taxes
- $7,007
Year Built
- Built in 1955
Lot Details
- 6,273 Sq Ft Lot
- Lot Dimensions are 41 x 87
- Paved or Partially Paved Lot
- Mature Trees
Parking
- 2.5 Car Garage
- Driveway
- Parking Included in Price
Home Design
- Split Level Home
- Tri-Level Property
- Brick Exterior Construction
- Asphalt Roof
Interior Spaces
- 1,100 Sq Ft Home
- Ceiling Fan
- Fireplace With Gas Starter
- Window Screens
- Family Room with Fireplace
- Combination Dining and Living Room
- Wood Flooring
- Unfinished Attic
- Carbon Monoxide Detectors
Bedrooms and Bathrooms
- 3 Bedrooms
- 3 Potential Bedrooms
- 2 Full Bathrooms
- Separate Shower
Laundry
- Laundry Room
- Dryer
- Washer
- Sink Near Laundry
Schools
- Forest Road Elementary School
- Park Junior High School
- Lyons Twp High School
Utilities
- Forced Air Heating and Cooling System
- Heating System Uses Natural Gas
Ownership History
Purchase Details
Home Financials for this Owner
Home Financials are based on the most recent Mortgage that was taken out on this home.Purchase Details
Home Financials for this Owner
Home Financials are based on the most recent Mortgage that was taken out on this home.Similar Homes in the area
Home Values in the Area
Average Home Value in this Area
Purchase History
| Date | Type | Sale Price | Title Company |
|---|---|---|---|
| Warranty Deed | $355,000 | None Listed On Document | |
| Warranty Deed | $262,000 | First American Title |
Mortgage History
| Date | Status | Loan Amount | Loan Type |
|---|---|---|---|
| Open | $343,151 | FHA | |
| Previous Owner | $198,640 | New Conventional | |
| Previous Owner | $25,000 | Credit Line Revolving | |
| Previous Owner | $209,600 | Unknown |
Property History
| Date | Event | Price | Change | Sq Ft Price |
|---|---|---|---|---|
| 07/31/2025 07/31/25 | Sold | $355,000 | -5.3% | $323 / Sq Ft |
| 07/13/2025 07/13/25 | Pending | -- | -- | -- |
| 07/09/2025 07/09/25 | Price Changed | $375,000 | -3.8% | $341 / Sq Ft |
| 06/18/2025 06/18/25 | For Sale | $390,000 | -- | $355 / Sq Ft |
Tax History Compared to Growth
Tax History
| Year | Tax Paid | Tax Assessment Tax Assessment Total Assessment is a certain percentage of the fair market value that is determined by local assessors to be the total taxable value of land and additions on the property. | Land | Improvement |
|---|---|---|---|---|
| 2024 | $7,007 | $30,753 | $4,375 | $26,378 |
| 2023 | $6,385 | $30,753 | $4,375 | $26,378 |
| 2022 | $6,385 | $24,405 | $3,750 | $20,655 |
| 2021 | $6,163 | $24,404 | $3,750 | $20,654 |
| 2020 | $6,084 | $24,404 | $3,750 | $20,654 |
| 2019 | $6,142 | $24,997 | $3,437 | $21,560 |
| 2018 | $6,037 | $24,997 | $3,437 | $21,560 |
| 2017 | $6,285 | $26,427 | $3,437 | $22,990 |
| 2016 | $5,436 | $20,489 | $3,125 | $17,364 |
| 2015 | $4,853 | $20,489 | $3,125 | $17,364 |
| 2014 | $4,793 | $20,489 | $3,125 | $17,364 |
| 2013 | $5,142 | $22,276 | $3,125 | $19,151 |
Agents Affiliated with this Home
-
Kristin Brady

Seller's Agent in 2025
Kristin Brady
john greene Realtor
(630) 709-3525
1 in this area
85 Total Sales
-
Kristen Jungles

Buyer's Agent in 2025
Kristen Jungles
Keller Williams Infinity
(630) 816-6841
1 in this area
131 Total Sales
Map
Source: Midwest Real Estate Data (MRED)
MLS Number: 12396542
APN: 15-33-413-029-0000
- 3730 Blanchan Ave
- 342 Newberry Ave
- 326 Kemman Ave
- 314 Beach Ave
- 308 Beach Ave Unit 1C
- 9524 Jefferson Ave
- 3621 Madison Ave
- 734 Forest Rd
- 3630 Maple Ave
- 30 Washington Ave
- 3336 Grand Blvd
- 4113 Eberly Ave
- 141 N La Grange Rd Unit 504
- 141 N La Grange Rd Unit 905
- 9521 Garfield Ave
- 4155 Eberly Ave
- 124 Sawyer Ave
- 4167 Eberly Ave
- 31 Bluff Ave
- 11 6th Ave Unit 1C






