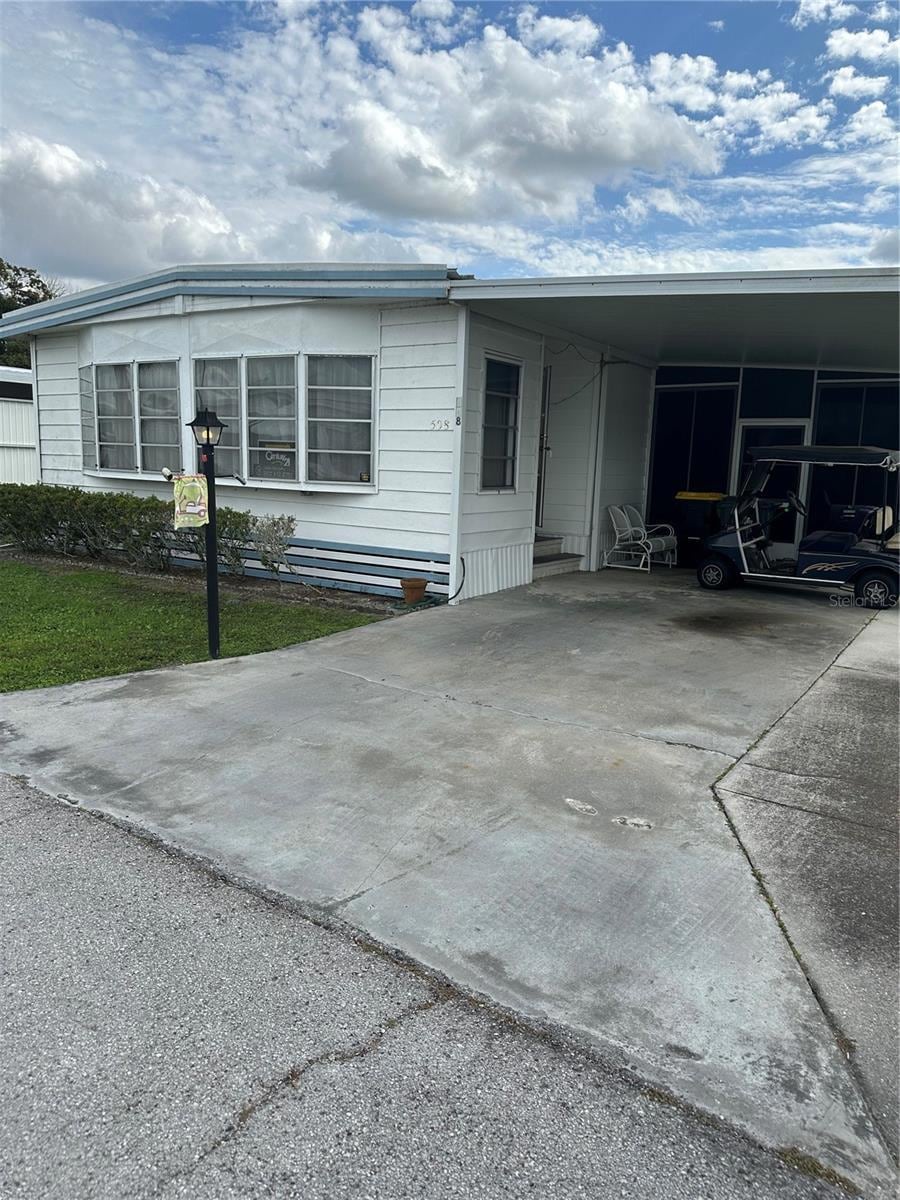
508 Lakeside Ranch Way Winter Haven, FL 33881
Lake Lucerne NeighborhoodEstimated payment $837/month
Highlights
- Dock made with wood
- Heated In Ground Pool
- Open Floorplan
- Access To Lake
- Senior Community
- Clubhouse
About This Home
ENJOY THIS WELL KEPT FURNISHED MANUFACTURED HOME IN GATED 55 AND OVER COMMUNITY. KING AND QUEEN SIZE BEDS WITH MATCHING DRESSERS, SOFA BED, 70 IN TV, LEATHER COUCH AND ROCKING RECLINERS. SUN ROOM HAS TV WITH LARGE BAR WITH STOOLS. LAMINATE FLOORS IN ALL ROOMS EXCEPT BEDROOMS HAVE CARPET. BRING YOUR TOOTHBRUSH, EVERYTHING ELSE IS READY FOR YOU TO MPVE IN. ENJOY SCHEDULED ACTIVITIES COMMUNITY HEATED POOL, LIBRARY, SHUFFLEBOARD, HORSESHOES, BILLIARDS, AND MORE. TRAILER STORAGE AREA AND LAUNDRY. SELF CONTAINED WATER AND SEWER SYSTEM WITH BACKUP GENERATORS. NO PETS EXCEPT SERVICE ANIMALS. NO MOTORCYCLES. THE $11,000 SHARE IS INCLUDED IN SALES PRICE. LAKE HENRY IS AN 810 ACRE PRIVATE LAKE.
Listing Agent
CENTURY 21 MYERS REALTY Brokerage Phone: 863-875-5656 License #126393 Listed on: 02/24/2025

Property Details
Home Type
- Mobile/Manufactured
Est. Annual Taxes
- $1,445
Year Built
- Built in 1976
Lot Details
- 3,999 Sq Ft Lot
- Lot Dimensions are 50 x 80
- South Facing Home
HOA Fees
- $145 Monthly HOA Fees
Home Design
- Traditional Architecture
- Vinyl Siding
Interior Spaces
- 1,128 Sq Ft Home
- Open Floorplan
- Furnished
- Ceiling Fan
- Window Treatments
- Family Room
- Living Room
- Workshop
- Park or Greenbelt Views
- Crawl Space
Kitchen
- Eat-In Kitchen
- Range
- Microwave
- Dishwasher
Flooring
- Carpet
- Laminate
- Concrete
Bedrooms and Bathrooms
- 2 Bedrooms
- Primary Bedroom on Main
- Walk-In Closet
- 2 Full Bathrooms
Laundry
- Laundry Room
- Dryer
Parking
- 1 Carport Space
- 1 Parking Garage Space
- Golf Cart Parking
Pool
- Heated In Ground Pool
- Gunite Pool
- Spa
Outdoor Features
- Access To Lake
- Dock made with wood
- Private Mailbox
Mobile Home
- Double Wide
Utilities
- Central Heating and Cooling System
- Electric Water Heater
- High Speed Internet
- Cable TV Available
Listing and Financial Details
- Assessor Parcel Number 262736520851001480
- Tax Block 001480
Community Details
Overview
- Senior Community
- Lakeside Ranch For Mobile Homes Association
- Lakeside Ranch For Mobile Homes Subdivision
- The community has rules related to deed restrictions, allowable golf cart usage in the community
Amenities
- Clubhouse
Recreation
- Community Pool
Pet Policy
- No Pets Allowed
Map
Home Values in the Area
Average Home Value in this Area
Property History
| Date | Event | Price | Change | Sq Ft Price |
|---|---|---|---|---|
| 07/02/2025 07/02/25 | Price Changed | $105,000 | -18.6% | $93 / Sq Ft |
| 02/24/2025 02/24/25 | For Sale | $129,000 | -- | $114 / Sq Ft |
Similar Homes in Winter Haven, FL
Source: Stellar MLS
MLS Number: P4933855
- 521 Lakeside Ranch Way
- 422 Lakeside Ranch Cir
- 6 Hideaway Ln
- 7102 Fairview Village Cir
- 7094 Fairview Village Cir
- 152 Lakeside Ranch
- 7046 Fairview Village Cir
- 7085 Fairview Village Cir
- 81 Woodside Ln
- 7072 Fairview Village Cir
- 52 Woodside Ln Unit 52
- 7066 Fairview Village Cir
- 50 Hideaway Ln Unit 50
- 49 Hideaway Ln
- 111 Woodside Ln
- 6782 Brentwood Dr NE
- 113 Woodside Ln Unit 113
- 116 Hideaway Ln Unit 116
- 100 Lakeside Ranch
- 6757 Kensington Dr
- 453 Sweetwater Way
- 5610 Forest Ridge Dr
- 6332 Bayberry Blvd NE
- 1037 Brenton Manor Dr
- 5895 Royal Hills Cir
- 242 Meadowbrook Blvd
- 253 Meadowbrook Blvd
- 112 Sunfish Dr
- 928 Cambridge Dr
- 940 Gotthard Pass Dr
- 110 Winchester Ln
- 305 Weatherby Place
- 323 Weatherby Place
- 185 Brooke's Place
- 3305 Royal Tern Dr
- 4006 Great Egret Dr
- 3041 Tobago Dr
- 3216 Royal Tern Dr
- 4045 Great Egret Dr
- 981 Chanler Dr






