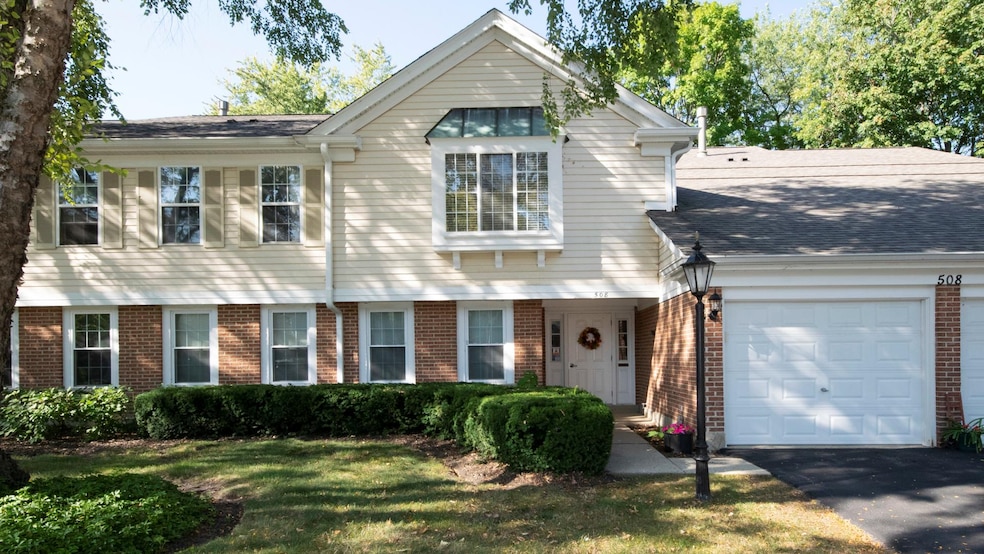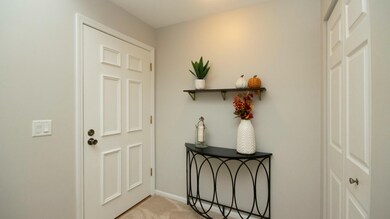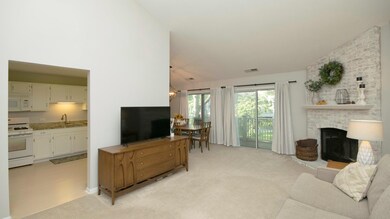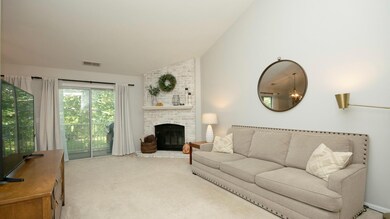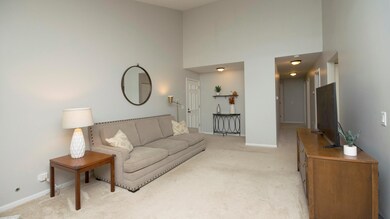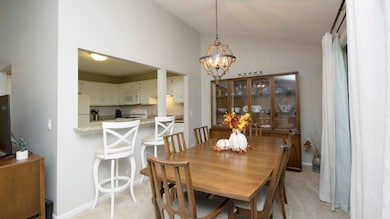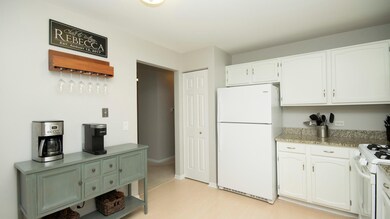
508 Loch Lomond Ln Unit B Prospect Heights, IL 60070
Highlights
- In Ground Pool
- Lock-and-Leave Community
- Vaulted Ceiling
- Euclid Elementary School Rated A-
- Wooded Lot
- Whirlpool Bathtub
About This Home
As of February 2023This bright second floor coach home at Rob Roy is loaded with light, drama and functionality. You'll love the balcony, vaulted ceilings and stunning fireplace, along with stylish finishes and updates throughout, including lovely stone tops in the kitchen and bathrooms. This home isn't just well maintained on the inside. The exteriors been updated recently with new roof, gutters, etc. The location is phenomenal! It's in a quiet little corner of Rob Roy that's literally just a stones throw to the club house and the pool where you can enjoy all of the recreational and social amenities that this community and lifestyle afford!!! Did we mention the golf course and walking paths?? Of course, the overall location of the community can't be beat either. You'll love the easy access to Metra, the tollway, numerous parks & Forest Preserves and shopping and dining options galore! Showings begin on Friday 2/4/22.
Last Agent to Sell the Property
Keller Williams Success Realty License #471004704 Listed on: 02/02/2022

Last Buyer's Agent
FRAN CIPOLLA
@properties Christie's International Real Estate License #475145859

Property Details
Home Type
- Condominium
Est. Annual Taxes
- $5,463
Year Built
- Built in 1985 | Remodeled in 2015
Lot Details
- Cul-De-Sac
- Wooded Lot
HOA Fees
- $371 Monthly HOA Fees
Parking
- 1 Car Attached Garage
- Garage Door Opener
- Parking Included in Price
Home Design
- Villa
- Slab Foundation
- Asphalt Roof
- Concrete Perimeter Foundation
Interior Spaces
- 1,338 Sq Ft Home
- 2-Story Property
- Vaulted Ceiling
- Fireplace With Gas Starter
- Living Room with Fireplace
- Formal Dining Room
- Storage
- Intercom
Kitchen
- Range
- Microwave
- Dishwasher
Bedrooms and Bathrooms
- 2 Bedrooms
- 2 Potential Bedrooms
- Walk-In Closet
- 2 Full Bathrooms
- Whirlpool Bathtub
- Separate Shower
Laundry
- Laundry Room
- Dryer
- Washer
Outdoor Features
- In Ground Pool
- Balcony
- Outdoor Grill
Schools
- Euclid Elementary School
- River Trails Middle School
- John Hersey High School
Utilities
- Central Air
- Heating System Uses Natural Gas
Community Details
Overview
- Association fees include water, parking, insurance, security, clubhouse, pool, exterior maintenance, lawn care, scavenger, snow removal
- 8 Units
- Lee Flanagan Association, Phone Number (847) 504-8010
- Rob Roy Country Club Village Subdivision, Beechwood Floorplan
- Property managed by Braeside Community Management Ltd.
- Lock-and-Leave Community
Recreation
- Tennis Courts
- Community Pool
- Park
Pet Policy
- Pets up to 50 lbs
- Dogs and Cats Allowed
Security
- Resident Manager or Management On Site
- Carbon Monoxide Detectors
Ownership History
Purchase Details
Home Financials for this Owner
Home Financials are based on the most recent Mortgage that was taken out on this home.Purchase Details
Home Financials for this Owner
Home Financials are based on the most recent Mortgage that was taken out on this home.Purchase Details
Purchase Details
Home Financials for this Owner
Home Financials are based on the most recent Mortgage that was taken out on this home.Purchase Details
Home Financials for this Owner
Home Financials are based on the most recent Mortgage that was taken out on this home.Similar Homes in the area
Home Values in the Area
Average Home Value in this Area
Purchase History
| Date | Type | Sale Price | Title Company |
|---|---|---|---|
| Warranty Deed | $259,500 | None Listed On Document | |
| Warranty Deed | $245,000 | -- | |
| Warranty Deed | $245,000 | -- | |
| Warranty Deed | $214,000 | Citywide Title Corporation | |
| Warranty Deed | $172,000 | First American Title |
Mortgage History
| Date | Status | Loan Amount | Loan Type |
|---|---|---|---|
| Open | $100,000 | New Conventional | |
| Open | $207,600 | New Conventional | |
| Previous Owner | $203,000 | New Conventional | |
| Previous Owner | $154,800 | New Conventional | |
| Previous Owner | $86,000 | Unknown |
Property History
| Date | Event | Price | Change | Sq Ft Price |
|---|---|---|---|---|
| 02/13/2023 02/13/23 | Sold | $259,900 | -7.0% | $194 / Sq Ft |
| 12/06/2022 12/06/22 | Pending | -- | -- | -- |
| 11/09/2022 11/09/22 | For Sale | $279,500 | +14.1% | $209 / Sq Ft |
| 03/14/2022 03/14/22 | Sold | $244,900 | 0.0% | $183 / Sq Ft |
| 02/07/2022 02/07/22 | Pending | -- | -- | -- |
| 02/02/2022 02/02/22 | For Sale | $244,900 | +42.4% | $183 / Sq Ft |
| 01/08/2015 01/08/15 | Sold | $172,000 | -4.4% | $129 / Sq Ft |
| 12/03/2014 12/03/14 | Price Changed | $180,000 | -5.2% | $135 / Sq Ft |
| 12/02/2014 12/02/14 | Pending | -- | -- | -- |
| 10/22/2014 10/22/14 | Price Changed | $189,900 | -2.6% | $142 / Sq Ft |
| 10/03/2014 10/03/14 | For Sale | $195,000 | -- | $146 / Sq Ft |
Tax History Compared to Growth
Tax History
| Year | Tax Paid | Tax Assessment Tax Assessment Total Assessment is a certain percentage of the fair market value that is determined by local assessors to be the total taxable value of land and additions on the property. | Land | Improvement |
|---|---|---|---|---|
| 2024 | $6,353 | $19,910 | $1,793 | $18,117 |
| 2023 | $4,937 | $19,910 | $1,793 | $18,117 |
| 2022 | $4,937 | $19,910 | $1,793 | $18,117 |
| 2021 | $4,538 | $16,476 | $560 | $15,916 |
| 2020 | $5,463 | $16,476 | $560 | $15,916 |
| 2019 | $5,489 | $18,457 | $560 | $17,897 |
| 2018 | $5,068 | $15,433 | $448 | $14,985 |
| 2017 | $3,906 | $15,433 | $448 | $14,985 |
| 2016 | $3,909 | $15,433 | $448 | $14,985 |
| 2015 | $3,558 | $13,454 | $896 | $12,558 |
| 2014 | $3,536 | $13,454 | $896 | $12,558 |
| 2013 | $3,433 | $13,454 | $896 | $12,558 |
Agents Affiliated with this Home
-
F
Seller's Agent in 2023
FRAN CIPOLLA
@ Properties
-
S
Buyer's Agent in 2023
Steven Cho
Utopia Real Estate Inc.
(847) 758-2100
1 in this area
18 Total Sales
-

Seller's Agent in 2022
Frank Pantell
Keller Williams Success Realty
(708) 987-4447
2 in this area
166 Total Sales
-
E
Seller's Agent in 2015
Elaine Ritsert
Coldwell Banker Realty
-
K
Seller Co-Listing Agent in 2015
Kenneth Greeson
Coldwell Banker Residential Brokerage
-

Buyer's Agent in 2015
Cindy Lang
Century 21 Circle
(847) 340-2973
124 Total Sales
Map
Source: Midwest Real Estate Data (MRED)
MLS Number: 11316234
APN: 03-26-100-015-1468
- 500 Aberdeen Ln Unit C
- 457 Sutherland Ln Unit 12633
- 604 E Camp Mcdonald Rd
- 206 E Camp Mcdonald Rd
- 204 E Clarendon St
- 1116 N Westgate Rd
- 15 Alton Rd
- 1142 N Boxwood Dr Unit B
- 1108 N Westgate Rd
- 203 Coldren Dr
- 702 Newcastle Ln
- 300 E Marion Ave
- 919 N Boxwood Dr Unit 201
- 1000 N Westgate Rd
- 1501 E Greenwood Dr
- 1008 N Newberry Ln
- 211 E Willow Rd
- 120 Willow Rd
- 107 W Brighton Place Unit T12
- 1400 N Yarmouth Place Unit 314
