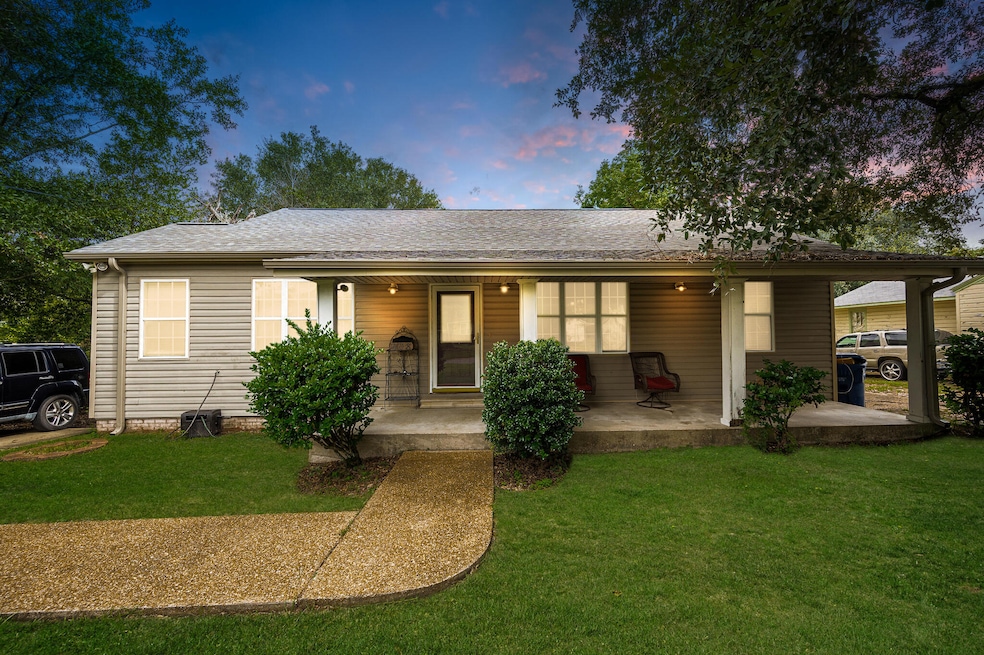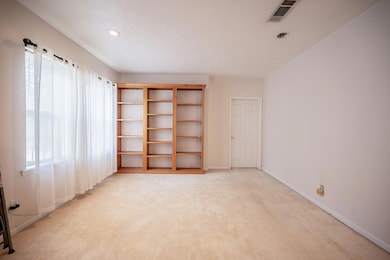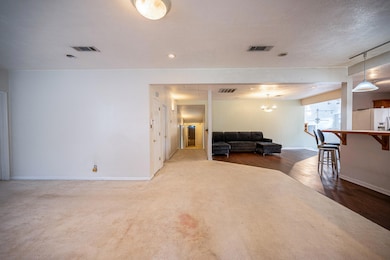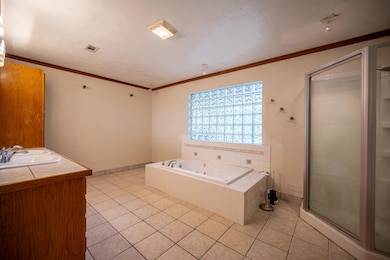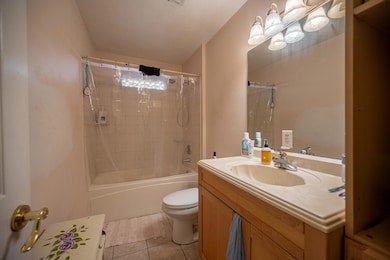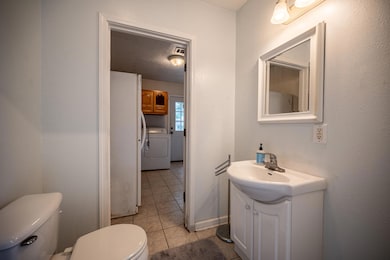508 Magnolia St Deridder, LA 70634
Estimated payment $1,570/month
About This Home
Unlock the Potential at 508 Magnolia!This property offers a fantastic opportunity for buyers with vision. While the home could use some updates, it boasts great bones, a spacious layout, and standout outdoor features, including an above-ground pool with a newly refurbished deck that's perfect for summer fun and entertaining.Whether you're an investor or a homeowner ready to add personal touches, 508 Magnolia is a blank canvas full of possibilities. Located in a desirable neighborhood with easy access to schools, shopping, and local amenities, this home combines value with potential.Don't miss your chance to make it your own schedule a showing today!
Listing Agent
LATTER & BLUM SIGNATURE REAL ESTATE License #00995715292 Listed on: 09/17/2025

Home Details
Home Type
- Single Family
Est. Annual Taxes
- $1,753
Year Built
- Built in 1956
Parking
- No Garage
Home Design
- Pier And Beam
Interior Spaces
- 3,350 Sq Ft Home
- 2-Story Property
- Sheet Rock Walls or Ceilings
- Carpet
- Dishwasher
Bedrooms and Bathrooms
- 5 Bedrooms
Additional Features
- Outdoor Pool
- 0.25 Acre Lot
Map
Home Values in the Area
Average Home Value in this Area
Tax History
| Year | Tax Paid | Tax Assessment Tax Assessment Total Assessment is a certain percentage of the fair market value that is determined by local assessors to be the total taxable value of land and additions on the property. | Land | Improvement |
|---|---|---|---|---|
| 2024 | $1,753 | $17,079 | $675 | $16,404 |
| 2023 | $1,770 | $16,850 | $600 | $16,250 |
| 2022 | $1,770 | $16,850 | $600 | $16,250 |
| 2021 | $1,770 | $16,850 | $600 | $16,250 |
| 2020 | $1,769 | $16,850 | $600 | $16,250 |
| 2019 | $1,772 | $16,850 | $600 | $16,250 |
| 2018 | $1,772 | $16,850 | $600 | $16,250 |
| 2017 | $1,772 | $16,850 | $600 | $16,250 |
| 2016 | $1,772 | $16,850 | $600 | $16,250 |
| 2015 | $1,025 | $16,850 | $600 | $16,250 |
| 2014 | $1,025 | $16,850 | $600 | $16,250 |
Property History
| Date | Event | Price | List to Sale | Price per Sq Ft |
|---|---|---|---|---|
| 10/15/2025 10/15/25 | Price Changed | $270,000 | -6.6% | $81 / Sq Ft |
| 09/17/2025 09/17/25 | For Sale | $289,000 | -- | $86 / Sq Ft |
Purchase History
| Date | Type | Sale Price | Title Company |
|---|---|---|---|
| Cash Sale Deed | $213,500 | -- |
Mortgage History
| Date | Status | Loan Amount | Loan Type |
|---|---|---|---|
| Open | $218,090 | No Value Available |
Source: Greater Fort Polk Area REALTORS®
MLS Number: 31-1050
APN: 0337810767
- 0 Brown St
- 304 Broad St Unit Street
- 0 W Dr Tbd
- 605 Roberts St
- 205 N Royal St
- 0 Tbd Shirley St
- 737 Roberts St Unit A and B
- 116 W Port St
- 104 N Royal St
- 801 Shirley St
- 0 U S Highway 190 Unit WEST 02-5707
- 721 N Texas St
- 0 John Henry Jones St
- 1012 Mc Arthur St
- 108 N Division St
- 106 N Texas St
- 115 N Texas St
- 1007 Shirley St
- 1110 W Port St Unit West Port
- 891& 897 Woodridge Place
- 505 Bon Ami St
- 511 S Royal St
- 1115 N Texas St
- 249 S Planer Mill Rd
- 305 Greenbriar St Unit 11
- 183 Melody Ln
- 1408 Wagon St
- 437 Gressett St
- 408 Mooney St
- 100 Emrie Ln
- 1362 Pitkin Rd Unit 3
- 1362 Pitkin Rd Unit 8
- 411 Eissman Rd
- 7059 Magnolia Dr
- 311 Ivy St
- 619 Elm St
- 8098 Eleanor Andrews Rd
- 1112 Anderson Dr
- 211 N Gladys St
- 215 N Gladys St
