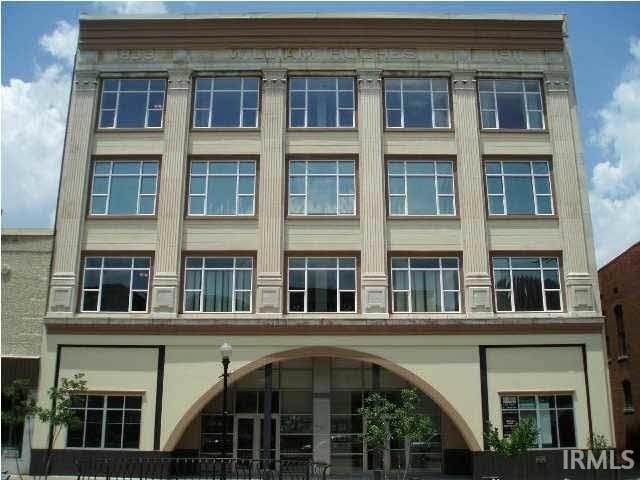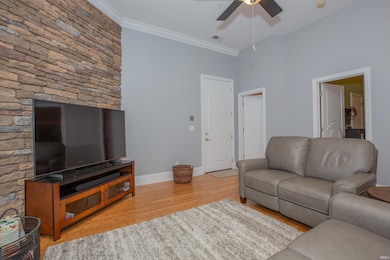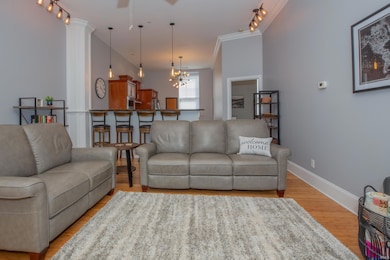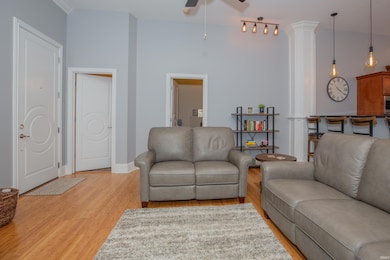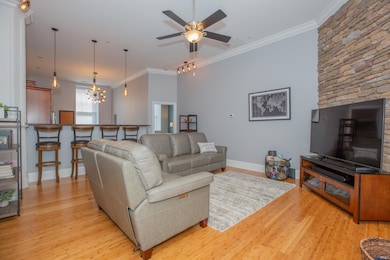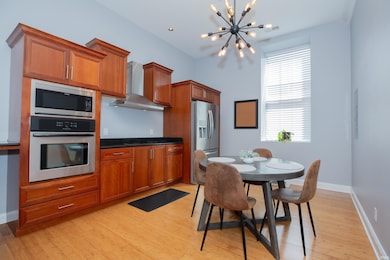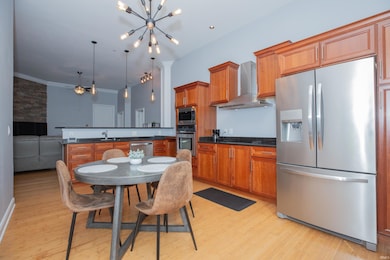508 Main St Unit 2F Evansville, IN 47708
Estimated payment $1,721/month
Highlights
- Primary Bedroom Suite
- Open Floorplan
- Wood Flooring
- Francis Joseph Reitz High School Rated 9+
- Backs to Open Ground
- Great Room
About This Home
Beautiful condo in the Renaissance on Main Street just feet from the Ford Center, Signature School and Victory Theatre. You will know this condo has been well maintained evidenced by the condition. All freshly neutral painted walls, molding and ceilings. Bamboo floors throughout are in excellent condition. The great room features an attractive stone wall and opens to the kitchen. The kitchen has cherry cabinets, wood blinds and all stainless steel appliances (dishwasher new in 2024). Small eating area by a large window to let in the natural light. The Primary Bedroom is also light and airy opening to a large bath with slate floor, whirlpool tub, single vanity with granite top and slate tile shower. Walk-in and linen closets. The second bedroom has a ceiling fan and walk in closet. Second bath has pedestal sink and shower. Condo unit has one parking space in the basement garage with adjacent storage area. Rooftop garden is available to all residents.
Listing Agent
F.C. TUCKER EMGE Brokerage Phone: 812-426-9020 Listed on: 05/01/2025

Property Details
Home Type
- Condominium
Est. Annual Taxes
- $2,108
Year Built
- Built in 2006
Lot Details
- Backs to Open Ground
HOA Fees
- $396 Monthly HOA Fees
Parking
- 1 Car Garage
- Basement Garage
- Garage Door Opener
Home Design
- Flat Roof Shape
- Brick Exterior Construction
Interior Spaces
- 1,072 Sq Ft Home
- 1-Story Property
- Open Floorplan
- Crown Molding
- Ceiling height of 9 feet or more
- Ceiling Fan
- Great Room
- Basement Fills Entire Space Under The House
- Intercom
Kitchen
- Breakfast Bar
- Stone Countertops
- Disposal
Flooring
- Wood
- Tile
- Slate Flooring
Bedrooms and Bathrooms
- 2 Bedrooms
- Primary Bedroom Suite
- Walk-In Closet
- 2 Full Bathrooms
- Bathtub With Separate Shower Stall
- Garden Bath
Laundry
- Laundry on main level
- Washer and Electric Dryer Hookup
Schools
- Tekoppel Elementary School
- Helfrich Middle School
- Francis Joseph Reitz High School
Utilities
- Forced Air Heating and Cooling System
- Cable TV Available
Listing and Financial Details
- Assessor Parcel Number 82-06-30-020-095.005-029
Community Details
Overview
- Mid-Rise Condominium
- The Renaissance On Main Condos Subdivision
Amenities
- Elevator
Security
- Security Service
- Fire and Smoke Detector
Map
Home Values in the Area
Average Home Value in this Area
Tax History
| Year | Tax Paid | Tax Assessment Tax Assessment Total Assessment is a certain percentage of the fair market value that is determined by local assessors to be the total taxable value of land and additions on the property. | Land | Improvement |
|---|---|---|---|---|
| 2024 | $2,108 | $193,200 | $6,100 | $187,100 |
| 2023 | $2,069 | $190,200 | $6,100 | $184,100 |
| 2022 | $1,882 | $173,400 | $6,100 | $167,300 |
| 2021 | $1,476 | $135,200 | $6,200 | $129,000 |
| 2020 | $1,533 | $129,400 | $5,400 | $124,000 |
| 2019 | $2,944 | $129,400 | $5,400 | $124,000 |
| 2018 | $2,955 | $129,400 | $5,400 | $124,000 |
| 2017 | $4,361 | $129,400 | $5,400 | $124,000 |
| 2016 | $1,389 | $129,400 | $5,400 | $124,000 |
| 2014 | $1,384 | $129,400 | $5,400 | $124,000 |
| 2013 | -- | $129,400 | $5,400 | $124,000 |
Property History
| Date | Event | Price | List to Sale | Price per Sq Ft | Prior Sale |
|---|---|---|---|---|---|
| 10/06/2025 10/06/25 | Pending | -- | -- | -- | |
| 05/01/2025 05/01/25 | For Sale | $219,500 | +15.5% | $205 / Sq Ft | |
| 07/29/2022 07/29/22 | Sold | $190,000 | -1.6% | $176 / Sq Ft | View Prior Sale |
| 07/19/2022 07/19/22 | Pending | -- | -- | -- | |
| 07/08/2022 07/08/22 | For Sale | $193,000 | +18.4% | $179 / Sq Ft | |
| 04/19/2021 04/19/21 | Sold | $163,000 | -4.1% | $151 / Sq Ft | View Prior Sale |
| 03/04/2021 03/04/21 | Pending | -- | -- | -- | |
| 02/20/2021 02/20/21 | For Sale | $169,900 | 0.0% | $157 / Sq Ft | |
| 01/02/2021 01/02/21 | Pending | -- | -- | -- | |
| 11/02/2020 11/02/20 | For Sale | $169,900 | 0.0% | $157 / Sq Ft | |
| 10/24/2020 10/24/20 | Pending | -- | -- | -- | |
| 10/15/2020 10/15/20 | For Sale | $169,900 | +25.9% | $157 / Sq Ft | |
| 12/23/2019 12/23/19 | Sold | $135,000 | -6.8% | $125 / Sq Ft | View Prior Sale |
| 10/30/2019 10/30/19 | Pending | -- | -- | -- | |
| 10/11/2019 10/11/19 | Price Changed | $144,900 | -3.3% | $134 / Sq Ft | |
| 08/27/2019 08/27/19 | Price Changed | $149,900 | -6.3% | $139 / Sq Ft | |
| 07/11/2019 07/11/19 | For Sale | $159,900 | 0.0% | $148 / Sq Ft | |
| 06/12/2019 06/12/19 | Pending | -- | -- | -- | |
| 05/15/2019 05/15/19 | Price Changed | $159,900 | -3.1% | $148 / Sq Ft | |
| 04/16/2019 04/16/19 | Price Changed | $165,000 | -5.7% | $153 / Sq Ft | |
| 02/28/2019 02/28/19 | Price Changed | $174,900 | -3.8% | $162 / Sq Ft | |
| 01/10/2019 01/10/19 | Price Changed | $181,900 | -4.2% | $168 / Sq Ft | |
| 11/30/2018 11/30/18 | For Sale | $189,900 | +30.1% | $176 / Sq Ft | |
| 04/05/2012 04/05/12 | Sold | $146,000 | -2.6% | $135 / Sq Ft | View Prior Sale |
| 02/13/2012 02/13/12 | Pending | -- | -- | -- | |
| 11/02/2011 11/02/11 | For Sale | $149,900 | -- | $139 / Sq Ft |
Purchase History
| Date | Type | Sale Price | Title Company |
|---|---|---|---|
| Warranty Deed | -- | Regional Title | |
| Warranty Deed | -- | Regional Title Services Llc | |
| Special Warranty Deed | $135,000 | Radian Settlement Svcs Inc | |
| Sheriffs Deed | $125,700 | None Available | |
| Warranty Deed | -- | Lockyear Title Llc |
Mortgage History
| Date | Status | Loan Amount | Loan Type |
|---|---|---|---|
| Previous Owner | $130,400 | New Conventional | |
| Previous Owner | $108,000 | New Conventional | |
| Previous Owner | $142,298 | FHA |
Source: Indiana Regional MLS
MLS Number: 202515399
APN: 82-06-30-020-095.005-029
- 508 Main St Unit 3A
- 28 Property Package
- 300 Main St Unit 2C
- 216 Oak St
- 1006 Cherry St
- 224 Mulberry St
- 205 Harriet St
- 210 Read St
- 401 Chandler Ave
- 315 Chandler Ave
- 603 SE 1st St
- 702 SE 2nd St
- 209 N 2nd Ave
- 708 Line St
- 405 Garfield St
- 817 W Franklin St
- 803 SE Riverside Dr
- 1114 1116 W Illinois St
- 813 SE Riverside Dr
- 817 SE Riverside Dr
