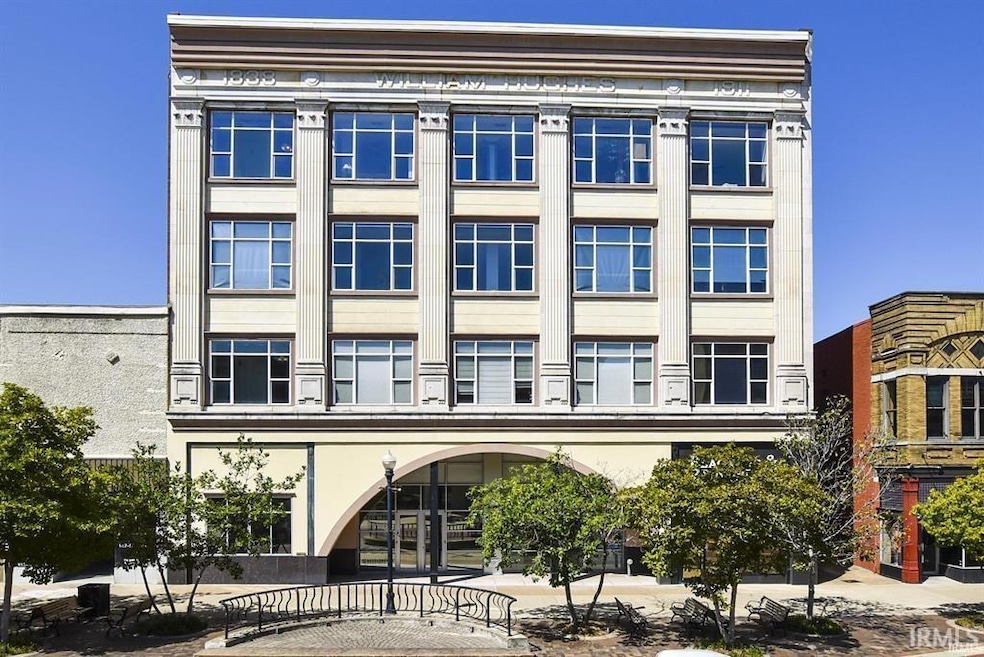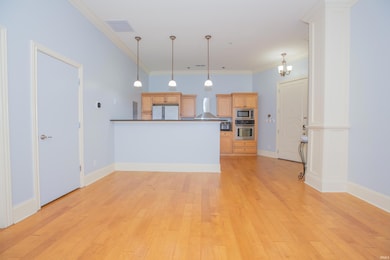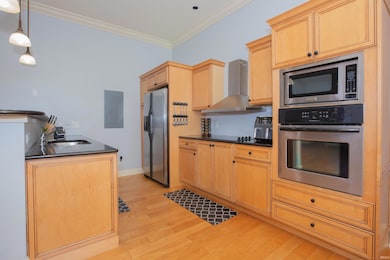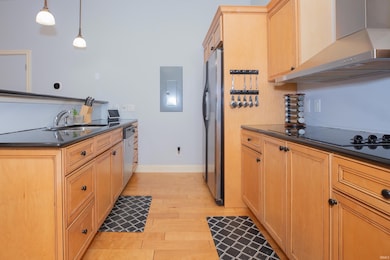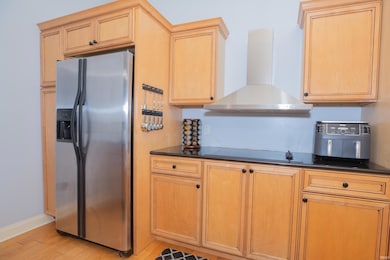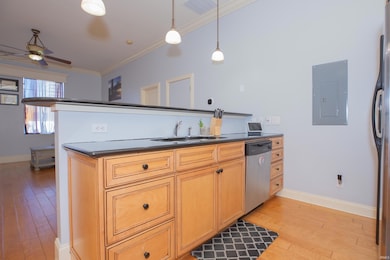508 Main St Unit 3A Evansville, IN 47708
Estimated payment $1,668/month
Highlights
- Open Floorplan
- Backs to Open Ground
- Whirlpool Bathtub
- Francis Joseph Reitz High School Rated 9+
- Wood Flooring
- Great Room
About This Home
The Renaissance on Main has a wonderful condo on the 3rd floor ready for a new owner. This is a 2 bedroom, 2 FULL bath condo with a great room, underground parking, and a rooftop patio. The kitchen offers STAINLESS STEEL APPLIANCES, granite countertops and breakfast bar and it is open to the GREAT ROOM plus there could be room for a dining area. The PRIMARY SUITE has a large bedroom, walk-in closet, and a full bathroom with whirlpool tub and the stackable washer/dryer are in a closet. The second full bathroom has a tiled shower. The condo has wood flooring and tile flooring, 11+ foot ceilings, crown molding, built in shelving, lots of storage space and plenty of kitchen cabinets. Wifi-Enabled light switches, a Kwikset Halo smart deadbolt (with fingerprint reader), an Ecobee smart thermostat, all connected to a Samsung Smartthings Hub, which controls all of these items. Downtown Evansville is the place to be, and this condo building is in the heart of Main Street. One block from the Ford Center and the Downtown Market; only 6 blocks from the river & Greenway. Close to attractions and museums including Central Library, cMoe Children's Museum, Reitz Home Museum, Mickey's Kingdom, & Evansville Museum of Arts, History & Science. You will also find 40+ places to eat, a market on 4th, shopping, worship & health & beauty which includes the YWCA. The HOA includes a common area ROOFTOP patio; water/sewer/trash, PLUS Spectrum internet and basic cable TV with 200+ channels. Don't miss out on this great opportunity to live DOWNTOWN.
Property Details
Home Type
- Condominium
Est. Annual Taxes
- $2,148
Year Built
- Built in 1919
HOA Fees
- $384 Monthly HOA Fees
Parking
- 1 Car Garage
- Basement Garage
- Garage Door Opener
Home Design
- Flat Roof Shape
- Brick Exterior Construction
- Rolled or Hot Mop Roof
- Pier Jacks
Interior Spaces
- 1,010 Sq Ft Home
- Multi-Level Property
- Open Floorplan
- Crown Molding
- Ceiling height of 9 feet or more
- Great Room
- Utility Room in Garage
- Laundry on main level
- Basement
- Block Basement Construction
- Storage In Attic
Kitchen
- Breakfast Bar
- Stone Countertops
- Disposal
Flooring
- Wood
- Tile
Bedrooms and Bathrooms
- 2 Bedrooms
- Split Bedroom Floorplan
- En-Suite Primary Bedroom
- Walk-In Closet
- 2 Full Bathrooms
- Whirlpool Bathtub
- Separate Shower
Home Security
Schools
- Tekoppel Elementary School
- Helfrich Middle School
- Francis Joseph Reitz High School
Additional Features
- Backs to Open Ground
- Suburban Location
- Central Air
Listing and Financial Details
- Assessor Parcel Number 82-06-30-020-095.008-029
Community Details
Overview
- High-Rise Condominium
- The Renaissance On Main Condos Subdivision
Amenities
- Elevator
Security
- Fire and Smoke Detector
- Fire Sprinkler System
Map
Home Values in the Area
Average Home Value in this Area
Tax History
| Year | Tax Paid | Tax Assessment Tax Assessment Total Assessment is a certain percentage of the fair market value that is determined by local assessors to be the total taxable value of land and additions on the property. | Land | Improvement |
|---|---|---|---|---|
| 2024 | $2,148 | $186,200 | $5,800 | $180,400 |
| 2023 | $2,122 | $183,300 | $5,800 | $177,500 |
| 2022 | $1,811 | $167,100 | $5,800 | $161,300 |
| 2021 | $1,418 | $130,200 | $6,000 | $124,200 |
| 2020 | $1,551 | $131,000 | $5,200 | $125,800 |
| 2019 | $1,544 | $131,000 | $5,200 | $125,800 |
| 2018 | $1,549 | $131,000 | $5,200 | $125,800 |
| 2017 | $1,555 | $131,000 | $5,200 | $125,800 |
| 2016 | $1,407 | $131,000 | $5,200 | $125,800 |
| 2014 | $1,402 | $131,000 | $5,200 | $125,800 |
| 2013 | -- | $131,000 | $5,200 | $125,800 |
Property History
| Date | Event | Price | List to Sale | Price per Sq Ft | Prior Sale |
|---|---|---|---|---|---|
| 11/07/2025 11/07/25 | Price Changed | $209,900 | -2.4% | $208 / Sq Ft | |
| 09/17/2025 09/17/25 | For Sale | $215,000 | +45.3% | $213 / Sq Ft | |
| 11/14/2012 11/14/12 | Sold | $148,000 | -4.5% | $147 / Sq Ft | View Prior Sale |
| 10/10/2012 10/10/12 | Pending | -- | -- | -- | |
| 01/15/2012 01/15/12 | For Sale | $155,000 | -- | $153 / Sq Ft |
Purchase History
| Date | Type | Sale Price | Title Company |
|---|---|---|---|
| Warranty Deed | -- | None Available | |
| Warranty Deed | -- | None Available | |
| Corporate Deed | -- | None Available |
Mortgage History
| Date | Status | Loan Amount | Loan Type |
|---|---|---|---|
| Open | $166,250 | New Conventional | |
| Previous Owner | $118,400 | New Conventional | |
| Previous Owner | $93,800 | New Conventional |
Source: Indiana Regional MLS
MLS Number: 202537774
APN: 82-06-30-020-095.008-029
- 28 Property Package
- 300 Main St Unit 2C
- 428 NW 3rd St
- 216 Oak St
- 1006 Cherry St
- 224 Mulberry St
- 205 Harriet St
- 210 Read St
- 401 Chandler Ave
- 315 Chandler Ave
- 603 SE 1st St
- 702 SE 2nd St
- 209 N 2nd Ave
- 405 Garfield St
- 817 W Franklin St
- 803 SE Riverside Dr
- 1114 1116 W Illinois St
- 813 SE Riverside Dr
- 817 SE Riverside Dr
- 808 Sunset Ave
- 203 NW 5th St
- 413 Locust St Unit B
- 215 Sycamore St
- 301 NW 3rd St
- 602 SE Riverside Dr Unit H
- 200 N Main St
- 7 Mulberry St Unit M
- 401 Jeanette Benton Dr
- 201 W Delaware St
- 714 N Main St Unit Dewey's Boutique Apt
- 915 N Main St Unit 601
- 1320 SE 2nd St
- 327 W Missouri St
- 502 S New York Ave
- 2316 W Franklin St Unit B
- 1306 Henning Ave
- 715 S Rotherwood Ave
- 1411 Monroe Ave Unit . A
- 727 S Rotherwood Ave
- 1680 E Franklin St
