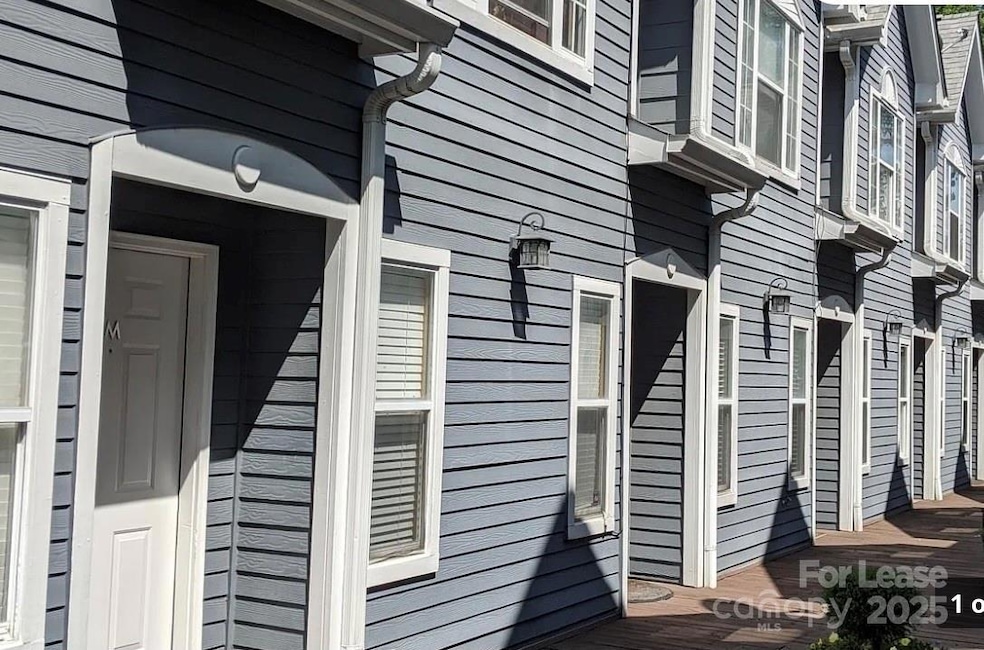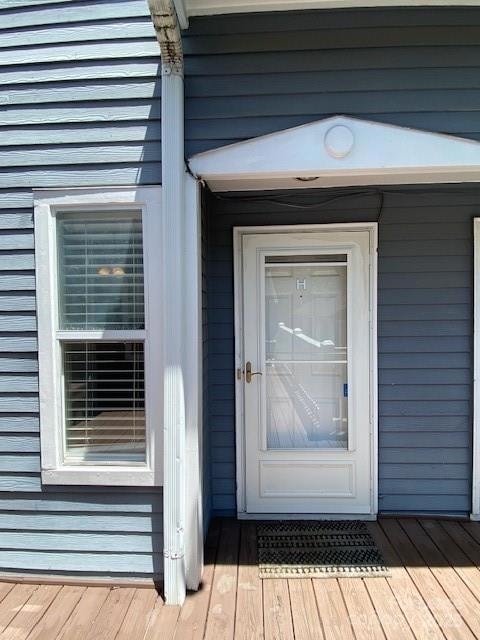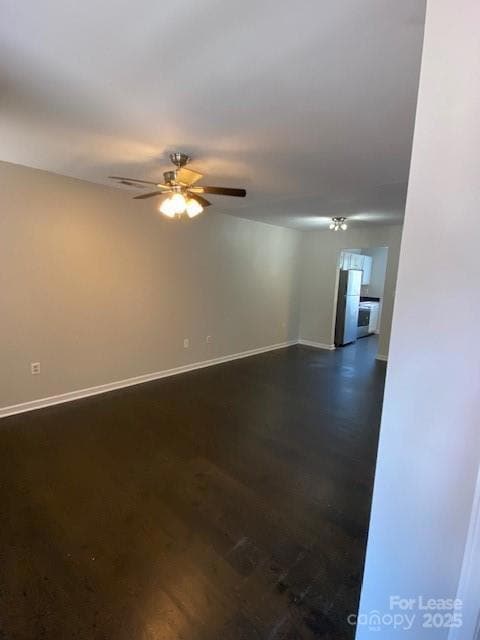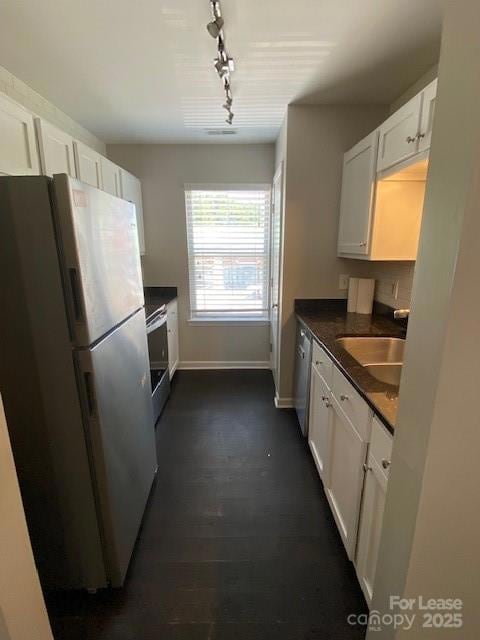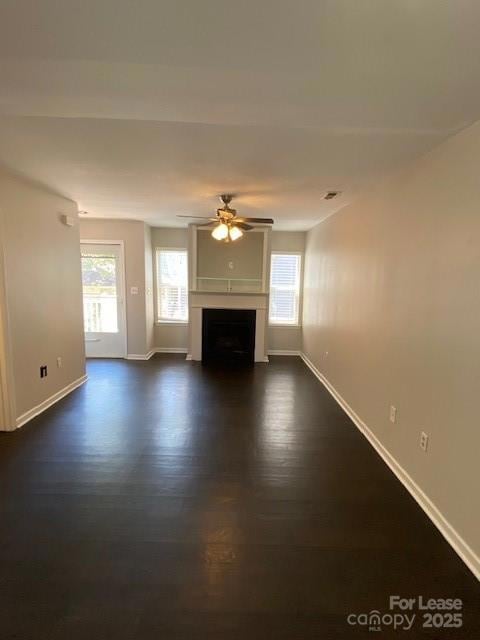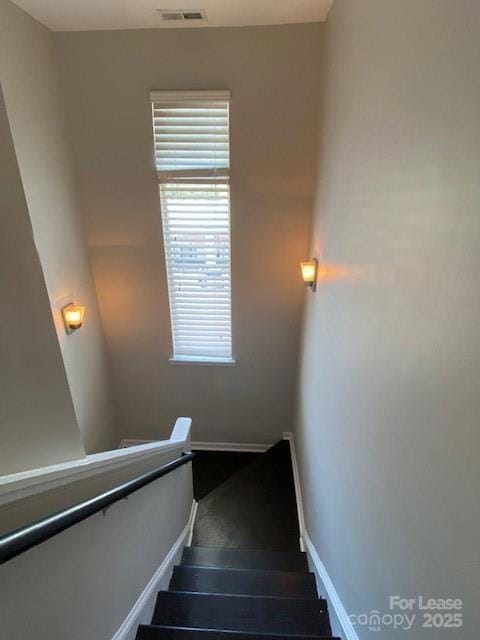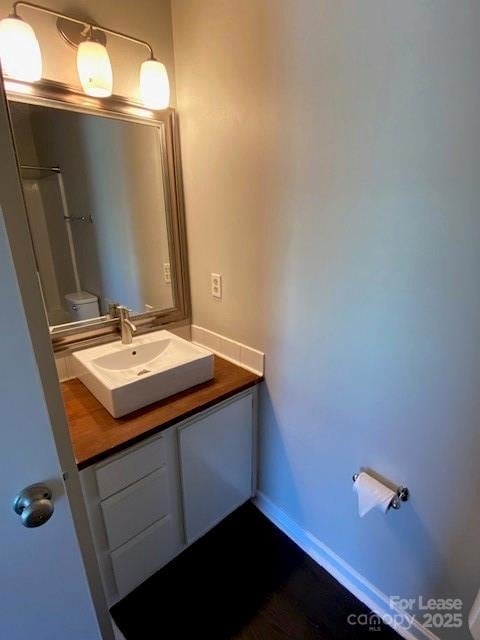508 N Graham St Unit H Charlotte, NC 28202
Fourth Ward NeighborhoodHighlights
- Open Floorplan
- Fireplace
- 2-minute walk to Ninth Street Dog Park
- Myers Park High Rated A
- 1 Car Garage
About This Home
Live steps from Uptown Charlotte! This stylish 2-bedroom, 2.5-bathroom townhome offers the perfect mix of modern comfort and city convenience. Enjoy an open-concept layout with hardwood floors, a bright living area! Upstairs, you'll find two spacious bedrooms, each with its own private en-suite—ideal for guests, roommates, or a home office. A dedicated parking add to the ease of living, all within a walkable distance to restaurants, parks, and Uptown nightlife. Don’t miss this opportunity for low-maintenance living in one of Charlotte’s most desirable locations!
Listing Agent
The Sears Group, LLC Brokerage Email: tiffany.sears@thesearsgroupnc.com License #309550 Listed on: 07/23/2025
Condo Details
Home Type
- Condominium
Est. Annual Taxes
- $2,294
Year Built
- Built in 1997
Parking
- 1 Parking Garage Space
Home Design
- Entry on the 3rd floor
Interior Spaces
- 3-Story Property
- Open Floorplan
- Fireplace
Bedrooms and Bathrooms
- 2 Bedrooms
Community Details
- Property has a Home Owners Association
- Hanover Place Subdivision
Listing and Financial Details
- Security Deposit $1,700
- Property Available on 8/1/25
- Tenant pays for all utilities
- Assessor Parcel Number 078-074-68
Map
Source: Canopy MLS (Canopy Realtor® Association)
MLS Number: 4284535
APN: 078-074-68
- 427 W 8th St
- 513 N Graham St Unit 3H
- 509 N Graham St Unit 1G
- 509 N Graham St Unit 3J
- 509 N Graham St Unit 3F
- 509 N Graham St Unit 2A
- 402 W 8th St
- 433 W 8th St
- 505 N Graham St Unit 3E
- 525 N Graham St Unit 2F
- 525 N Graham St Unit 3A
- 529 N Graham St Unit 2G
- 529 N Graham St
- 529 N Graham St Unit 3G
- 606 N Graham St
- 517 N Graham St Unit 3C
- 521 N Graham St Unit 3E
- 626 N Graham St Unit 309
- 405 W 7th St Unit 300
- 520 N Poplar St Unit I
- 508 N Graham St Unit N
- 521 N Graham St Unit 3A
- 521 N Graham St Unit 3D
- 433 W 8th St
- 406 W 9th St Unit 301
- 517 W 8th St
- 626 N Graham St Unit 113
- 405 W 7th St Unit 515
- 510 N Poplar St Unit B
- 305-535 N Graham St
- 700 N Graham St Unit ID1353816P
- 328 W 6th St Unit 1
- 514 W 10th St Unit 205
- 301 W 10th St Unit 502
- 515 N Church St Unit 204
- 515 N Church St Unit 303
- 701 N Poplar St
- 715 N Graham St
- 715 N Graham St Unit 310
- 229 N Poplar St Unit 1
