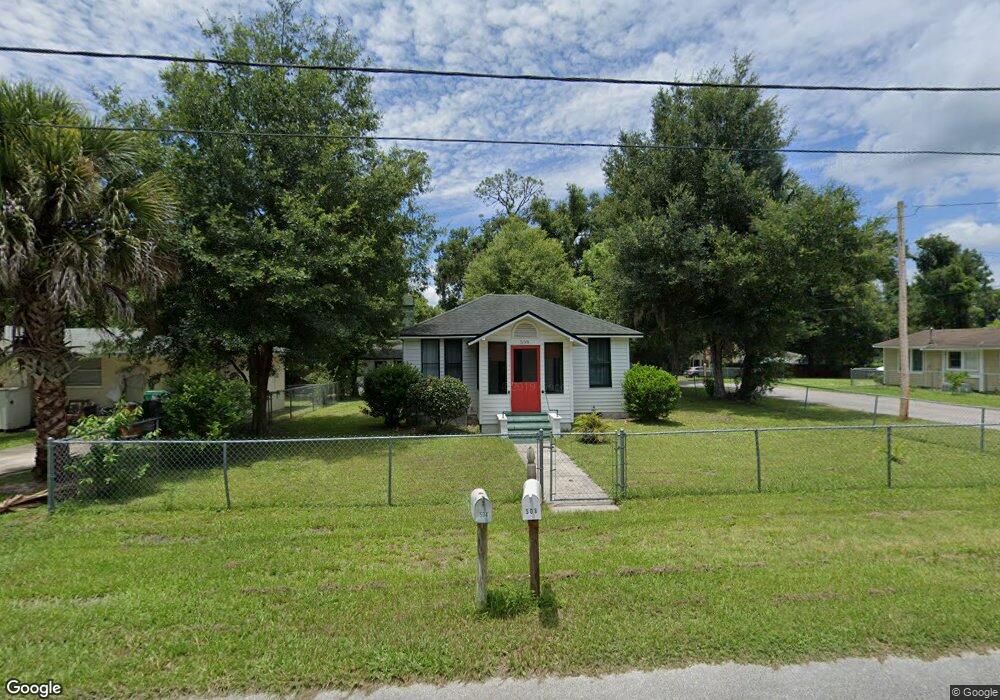508 N High St Deland, FL 32720
Estimated Value: $164,000 - $236,000
3
Beds
1
Bath
1,010
Sq Ft
$183/Sq Ft
Est. Value
About This Home
This home is located at 508 N High St, Deland, FL 32720 and is currently estimated at $184,845, approximately $183 per square foot. 508 N High St is a home located in Volusia County with nearby schools including Citrus Grove Elementary, Deland High School, and Southwestern Middle School.
Ownership History
Date
Name
Owned For
Owner Type
Purchase Details
Closed on
Oct 6, 2010
Sold by
Leblanc John D and Le Blanc Baerbel
Bought by
Trste Llc
Current Estimated Value
Purchase Details
Closed on
Dec 1, 2009
Sold by
Leblanc John D and Leblanc Baerbel
Bought by
Center High Trust
Purchase Details
Closed on
Dec 22, 2000
Sold by
Olson Vivian N
Bought by
Leblanc John D and Leblanc Baerbel
Home Financials for this Owner
Home Financials are based on the most recent Mortgage that was taken out on this home.
Original Mortgage
$51,750
Interest Rate
7.72%
Purchase Details
Closed on
Aug 15, 1992
Bought by
Leblanc John D
Purchase Details
Closed on
Aug 15, 1978
Bought by
Leblanc John D
Purchase Details
Closed on
Feb 15, 1977
Bought by
Leblanc John D
Create a Home Valuation Report for This Property
The Home Valuation Report is an in-depth analysis detailing your home's value as well as a comparison with similar homes in the area
Home Values in the Area
Average Home Value in this Area
Purchase History
| Date | Buyer | Sale Price | Title Company |
|---|---|---|---|
| Trste Llc | -- | None Available | |
| Center High Trust | -- | None Available | |
| Leblanc John D | $57,500 | -- | |
| Leblanc John D | $100 | -- | |
| Leblanc John D | $17,500 | -- | |
| Leblanc John D | $14,500 | -- |
Source: Public Records
Mortgage History
| Date | Status | Borrower | Loan Amount |
|---|---|---|---|
| Previous Owner | Leblanc John D | $51,750 |
Source: Public Records
Tax History Compared to Growth
Tax History
| Year | Tax Paid | Tax Assessment Tax Assessment Total Assessment is a certain percentage of the fair market value that is determined by local assessors to be the total taxable value of land and additions on the property. | Land | Improvement |
|---|---|---|---|---|
| 2025 | $1,879 | $112,789 | $21,546 | $91,243 |
| 2024 | $1,879 | $115,595 | $21,546 | $94,049 |
| 2023 | $1,879 | $115,188 | $21,546 | $93,642 |
| 2022 | $1,738 | $104,551 | $21,546 | $83,005 |
| 2021 | $1,638 | $84,613 | $14,364 | $70,249 |
| 2020 | $1,493 | $76,688 | $13,646 | $63,042 |
| 2019 | $1,452 | $74,770 | $11,828 | $62,942 |
| 2018 | $1,345 | $63,026 | $8,516 | $54,510 |
| 2017 | $1,261 | $56,471 | $8,550 | $47,921 |
| 2016 | $1,121 | $49,994 | $0 | $0 |
| 2015 | $1,042 | $43,921 | $0 | $0 |
| 2014 | $1,066 | $43,887 | $0 | $0 |
Source: Public Records
Map
Nearby Homes
- 748 W Florence Ave
- 600 N Boundary Ave Unit 119B
- 600 N Boundary Ave Unit 110A
- 600 N Boundary Ave Unit 114-C
- 600 N Boundary Ave Unit 114B
- 600 N Boundary Ave Unit 106-D
- 718 W Hogle Ave
- 600 W Hogle Ave
- 727 N Stone St
- 807 W Church St
- 236 N Salisbury Ave
- 1126 W Minnesota Ave
- Malory Plan at Delaney Reserve
- Abbey Plan at Delaney Reserve
- 0 W Plymouth Ave
- 1141 Red Buckeye Ct
- 733 Maple Oak Dr
- 1145 Red Buckeye Ct
- 694 Florida Elm Ct
- 698 Florida Elm Ct
- 504 N High St
- 810 W May St
- 524 N High St
- 515 N High St
- 830 W May St
- 801 W Minnesota Ave
- 815 W May St
- 527 N High St
- 528 N High St
- 745 W Minnesota Ave
- 819 W May St
- 760 W May St
- 833 W Minnesota Ave
- 823 W May St
- 743 W Minnesota Ave
- 713 W May St
- 530 N High St
- 826 W May St
- 531 N High St
- 853 W Minnesota Ave
