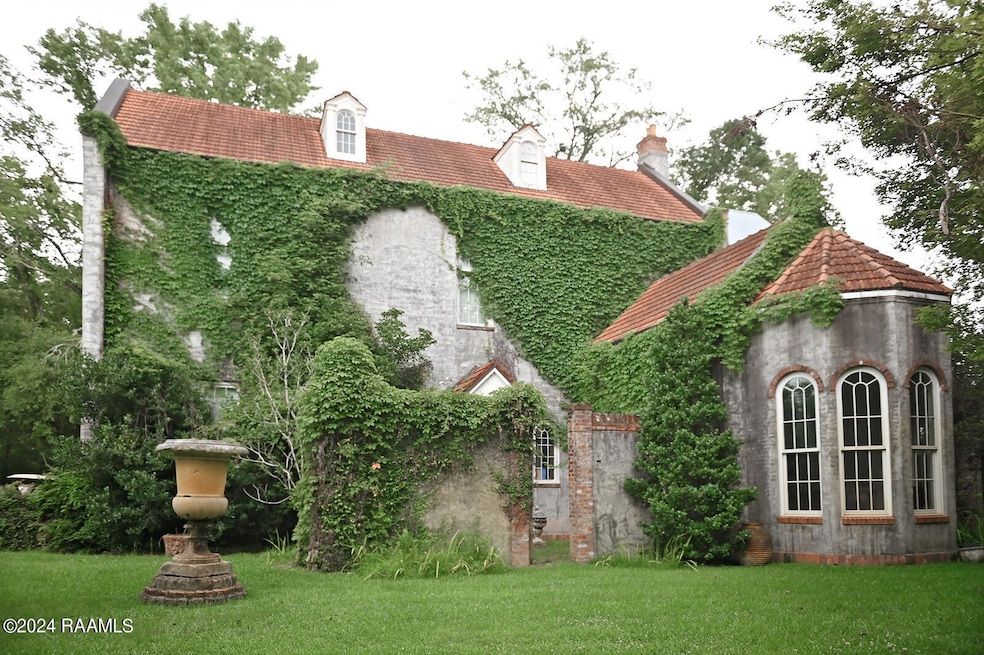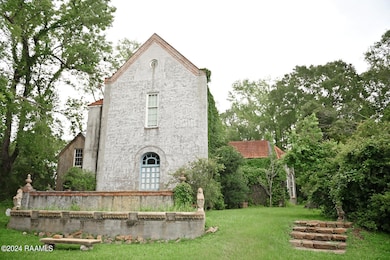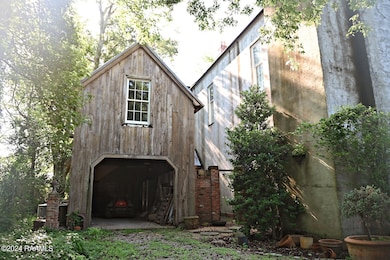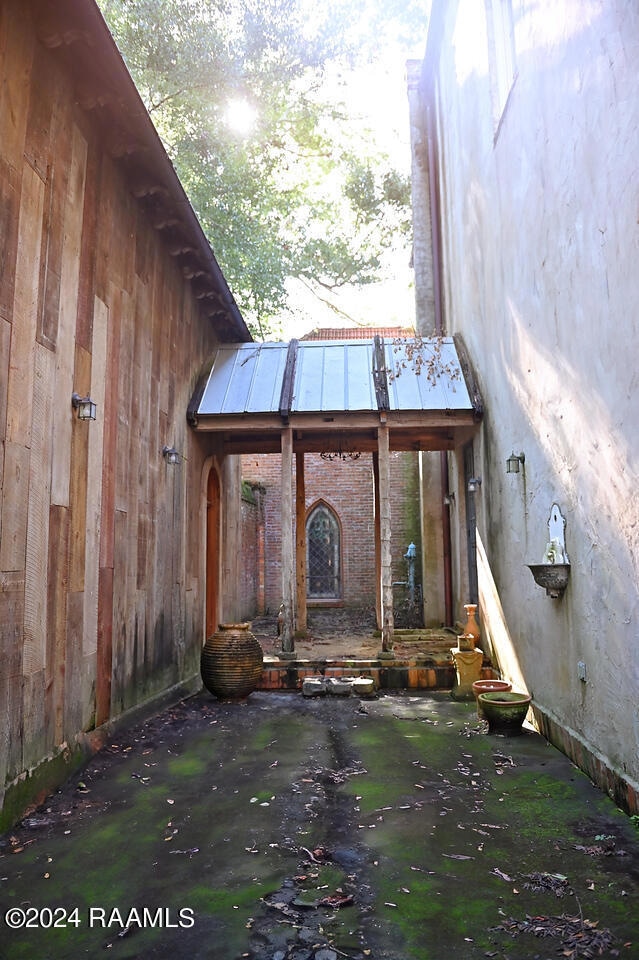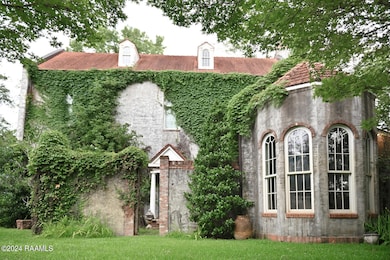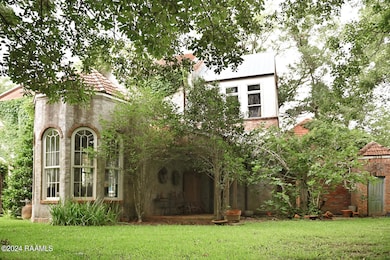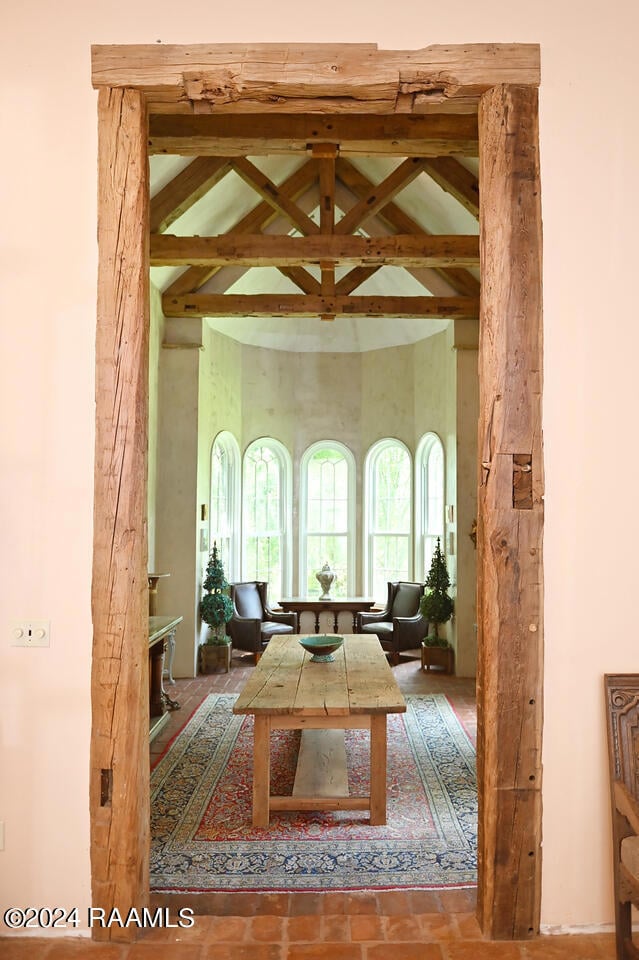508 N I 49 Service Rd Sunset, LA 70584
Estimated payment $10,247/month
Highlights
- Lake Front
- Guest House
- Home fronts a pond
- Arnaudville Elementary School Rated 9+
- Horses Allowed On Property
- 15.1 Acre Lot
About This Home
Welcome to Thistlewood Estate where the views are magnificent & marvelous and the architecture is simply stunning. This expansive 15 acre estate contains two private stocked ponds & one shared lake. All property boundaries are lined with mature trees and shrubbery. The lush landscaping includes fields of hybridized irises brought to you by the original owner of the great estate. Find solace in the secret garden & smell the sweet scents of ''camellia alley''. The attached guest suite offers 712 square feet with its own kitchenette-perfect for visitors, or the in-laws. The crown jewel is the 4600 square foot structure that presents a number of mixed uses to its future owner. For ones with an entrepreneurial spirit, the opportunity to own this sophisticated sanctuary has now presented itself.
Home Details
Home Type
- Single Family
Est. Annual Taxes
- $3,118
Year Built
- Built in 2010
Lot Details
- 15.1 Acre Lot
- Home fronts a pond
- Lake Front
- Property fronts an easement
- Landscaped
- Level Lot
- Wooded Lot
- Additional Land
Home Design
- Traditional Architecture
- French Architecture
- Acadian Style Architecture
- Brick Exterior Construction
- Slab Foundation
- Frame Construction
- Tile Roof
- Metal Roof
- Siding
Interior Spaces
- 4,619 Sq Ft Home
- 2-Story Property
- Wet Bar
- Built-In Features
- Built-In Desk
- Bookcases
- Beamed Ceilings
- Cathedral Ceiling
- 2 Fireplaces
- Wood Burning Fireplace
- Double Pane Windows
- Window Treatments
- Bay Window
- Wood Frame Window
- Great Room
- Living Room
- Dining Room
- Home Office
- Game Room
- Utility Room
- Washer and Electric Dryer Hookup
- Property Views
Kitchen
- Walk-In Pantry
- Microwave
- Freezer
- Dishwasher
- Kitchen Island
- Granite Countertops
- Disposal
Flooring
- Wood
- Brick
- Concrete
- Tile
Bedrooms and Bathrooms
- 1 Primary Bedroom on Main
- Dual Closets
- In-Law or Guest Suite
- Bidet
- Separate Shower
Parking
- 1 Car Attached Garage
- 1 Carport Space
Outdoor Features
- Covered Patio or Porch
- Exterior Lighting
Utilities
- Multiple cooling system units
- Central Heating and Cooling System
Additional Features
- Guest House
- Horses Allowed On Property
Community Details
- Elevator
Map
Home Values in the Area
Average Home Value in this Area
Tax History
| Year | Tax Paid | Tax Assessment Tax Assessment Total Assessment is a certain percentage of the fair market value that is determined by local assessors to be the total taxable value of land and additions on the property. | Land | Improvement |
|---|---|---|---|---|
| 2024 | $3,118 | $47,460 | $7,500 | $39,960 |
| 2023 | $3,129 | $47,460 | $7,500 | $39,960 |
| 2022 | $3,093 | $47,460 | $7,500 | $39,960 |
| 2021 | $3,071 | $47,460 | $7,500 | $39,960 |
| 2020 | $3,071 | $47,460 | $7,500 | $39,960 |
| 2019 | $3,107 | $47,460 | $7,500 | $39,960 |
| 2018 | $3,107 | $47,460 | $7,500 | $39,960 |
| 2017 | $3,107 | $47,460 | $7,500 | $39,960 |
| 2015 | $3,165 | $47,460 | $7,500 | $39,960 |
| 2013 | $3,161 | $47,460 | $7,500 | $39,960 |
Property History
| Date | Event | Price | List to Sale | Price per Sq Ft |
|---|---|---|---|---|
| 01/16/2025 01/16/25 | Price Changed | $1,895,000 | -15.8% | $410 / Sq Ft |
| 11/26/2024 11/26/24 | Price Changed | $2,250,000 | -18.2% | $487 / Sq Ft |
| 05/07/2024 05/07/24 | For Sale | $2,750,000 | -- | $595 / Sq Ft |
Purchase History
| Date | Type | Sale Price | Title Company |
|---|---|---|---|
| Public Action Common In Florida Clerks Tax Deed Or Tax Deeds Or Property Sold For Taxes | $3,476 | None Listed On Document | |
| Cash Sale Deed | $50,000 | -- |
Source: REALTOR® Association of Acadiana
MLS Number: 24004353
APN: 0201178400
- 0 Zick Miller Rd
- 5 Heron's Way
- 575 Zick Miller Rd
- Tbd Begnaud Rd Unit Lot 9
- Tbd Begnaud Rd Unit Lot 8
- Tbd Begnaud Rd Unit Lot 11
- Tbd Begnaud Rd Unit Lot 5
- 0 Begnaud Rd
- Tbd Begnaud Rd Unit 10
- Tbd Begnaud Rd Unit Lot 12
- Tbd Begnaud Rd Unit Lot 13
- Tbd Begnaud Rd Unit Lot 4
- Tbd Begnaud Rd Unit Lot 2
- Tbd Begnaud Rd Unit Lot 3
- Tbd Begnaud Rd Unit Lot 1
- Tbd Begnaud Rd Unit Lot 6
- Tbd Begnaud Rd Unit 7
- 349 Doral St
- 150 Reid Dr
- 191 Colett Dr
- 107 Fox Trot Ln
- 905 Braquet Rd
- 110 Hendrix Rd
- 101 Acoustic Ln
- 100 Hendrix Rd
- 113 Hendrix Rd
- 108 Hendrix Rd
- 101 Carencro St
- 204 Carencro St
- 300 Carencro St
- 314 Dunwoody Ct
- 100 Meadowvale Dr
- 101 Tara Oak Dr
- 103 Dunwoody Ct
- 115 Rainfall Ln
- 109 Rainfall Ln
- 101 Hendrix Rd
- 121 Rainfall Ln
- 101 Rainfall Ln
- 111 Rainfall Ln
