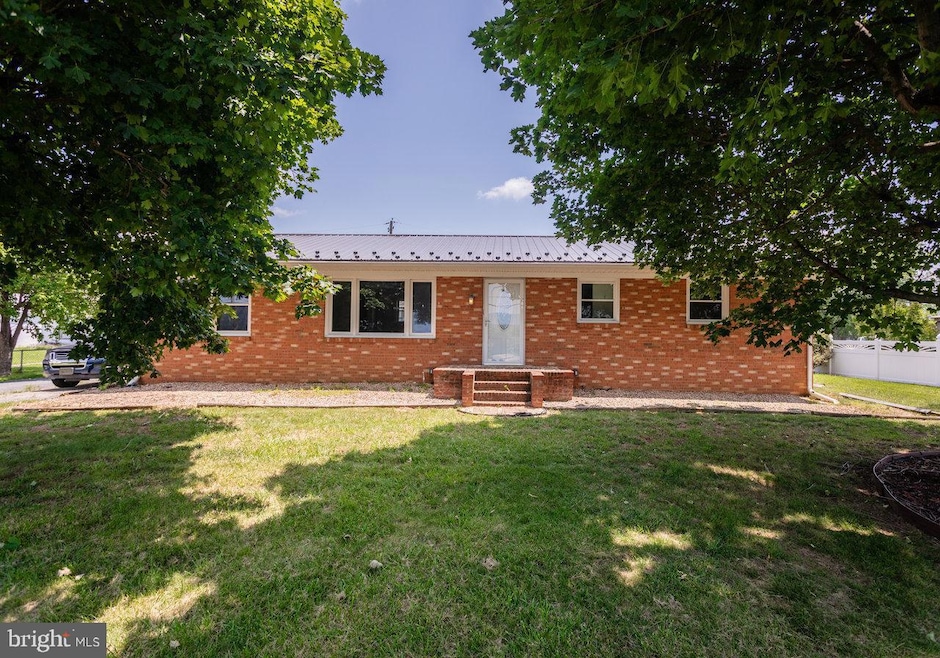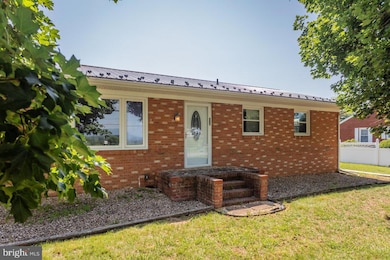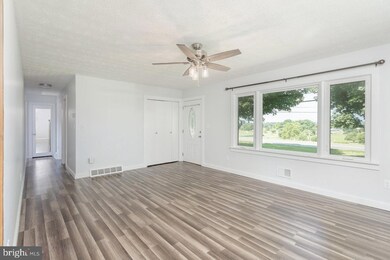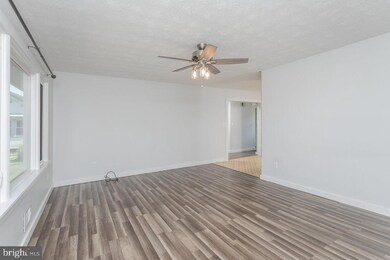508 N Stuart Ave Elkton, VA 22827
Estimated payment $1,696/month
Highlights
- Rambler Architecture
- No HOA
- Heat Pump System
- 1 Fireplace
- Central Air
About This Home
Charming brick ranch featuring 3 bedrooms, 1.5 baths, and 1352 sq ft of finished living space. Enjoy new LVP flooring throughout, a metal roof (2020), and a large, partially fenced backyard! The unfinished basement offers endless potential. Conveniently located within a short distance to the park. Don't miss out!
Listing Agent
(540) 820-4549 erika.ganoe@nestrealty.com Nest Realty Harrisonburg Listed on: 06/24/2025

Home Details
Home Type
- Single Family
Est. Annual Taxes
- $1,342
Year Built
- Built in 1972
Lot Details
- 0.32 Acre Lot
- Property is zoned TOWN
Parking
- Driveway
Home Design
- Rambler Architecture
- Brick Exterior Construction
- Block Foundation
Interior Spaces
- Property has 1 Level
- 1 Fireplace
- Basement Fills Entire Space Under The House
Bedrooms and Bathrooms
- 3 Main Level Bedrooms
Utilities
- Central Air
- Heat Pump System
- Electric Water Heater
- Private Sewer
Community Details
- No Home Owners Association
Listing and Financial Details
- Tax Lot 5
- Assessor Parcel Number 131B2 1B 33 5
Map
Home Values in the Area
Average Home Value in this Area
Tax History
| Year | Tax Paid | Tax Assessment Tax Assessment Total Assessment is a certain percentage of the fair market value that is determined by local assessors to be the total taxable value of land and additions on the property. | Land | Improvement |
|---|---|---|---|---|
| 2025 | $1,342 | $197,400 | $22,000 | $175,400 |
| 2024 | $1,342 | $197,400 | $22,000 | $175,400 |
| 2023 | $1,342 | $197,400 | $22,000 | $175,400 |
| 2022 | $1,342 | $197,400 | $22,000 | $175,400 |
| 2021 | $1,035 | $139,800 | $22,000 | $117,800 |
| 2020 | $1,035 | $139,800 | $22,000 | $117,800 |
| 2019 | $1,035 | $139,800 | $22,000 | $117,800 |
| 2018 | $1,035 | $139,800 | $22,000 | $117,800 |
| 2017 | $1,001 | $135,300 | $22,000 | $113,300 |
| 2016 | $947 | $135,300 | $22,000 | $113,300 |
| 2015 | $907 | $135,300 | $22,000 | $113,300 |
| 2014 | $866 | $135,300 | $22,000 | $113,300 |
Property History
| Date | Event | Price | List to Sale | Price per Sq Ft |
|---|---|---|---|---|
| 10/06/2025 10/06/25 | Price Changed | $299,900 | -3.2% | $222 / Sq Ft |
| 06/24/2025 06/24/25 | For Sale | $309,900 | -- | $229 / Sq Ft |
Purchase History
| Date | Type | Sale Price | Title Company |
|---|---|---|---|
| Deed | $183,000 | Stewart Title - Shenandoah V |
Mortgage History
| Date | Status | Loan Amount | Loan Type |
|---|---|---|---|
| Open | $146,400 | New Conventional |
Source: Bright MLS
MLS Number: VARO2002384
APN: 131B2-1-B-33-L5
- 118 Lucas Ln
- 403 Lee Ave
- 303 Jackson Ave
- 212 N Stuart Ave
- TBD N East Side Hwy
- 205 Lewis Ave
- 410 E Rockingham St
- 410 E East Rockingham St
- 17040 Mount Pleasant Rd
- 509 W Spotswood Trail
- 445 Wirt Ave
- 0 Spotswood Trail Unit 637425
- 0 Spotswood Trail Unit VARO2001360
- 0 Spotswood Trail Unit VARO2002704
- 307 W Spring Ave
- 000 Mount Paran Church Rd
- 338 Fairfax Ave
- 16854 E Summit Ave
- 1328 Samuels Rd
- 16998 E Summit Ave
- 701 S 2nd St
- 515 Fourth St
- 10401 Whispering Pine Ln
- 4451 Palmer Rd
- 5 Brokenback Mountain Rd
- 495 Blue Run Rd
- 186 Cedar Point Ln
- 3491 Monterey Dr
- 385 Greenfield Ln
- 128 Chestnut Ridge Dr
- 1145 Bluemoon Dr
- 1047 Betsy Ross Ct
- 1190 Meridian Cir
- 1030 Betsy Ross Ct
- 1588 Port Hills Dr
- 2911 Diamond Spring Ln
- 2401 Clubhouse Ct
- 2881 Taylor Spring Ln
- 2215 Reservoir St
- 480 Vine St






