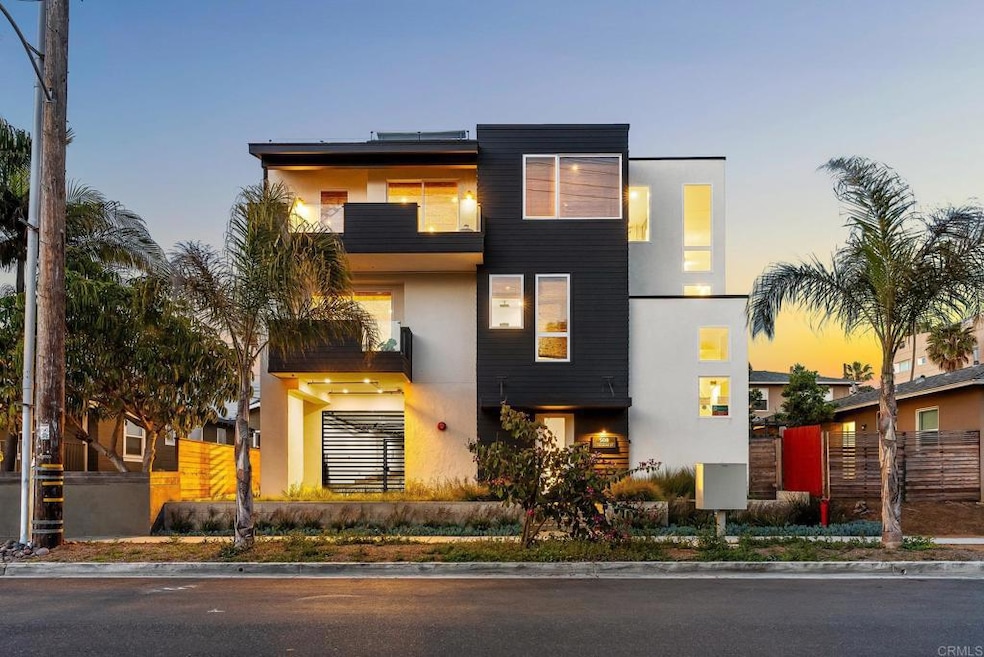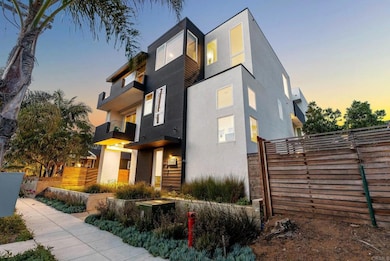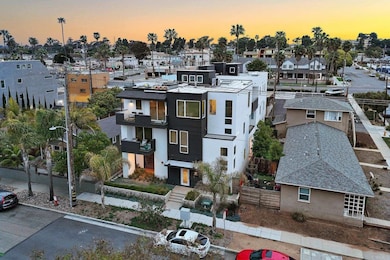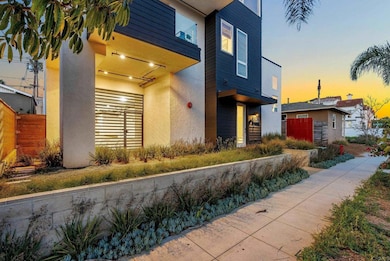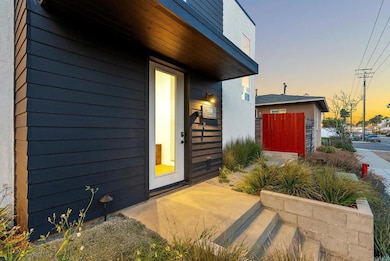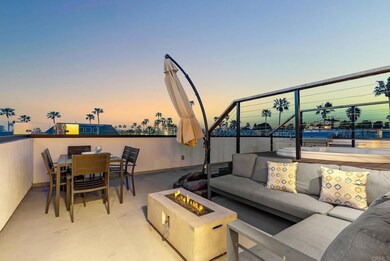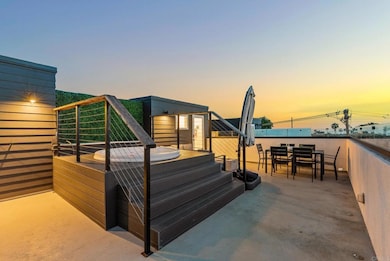
508 N Tremont St Unit B Oceanside, CA 92054
Downtown Oceanside NeighborhoodEstimated payment $6,294/month
Highlights
- Ocean View
- No Units Above
- 2 Car Attached Garage
- New Construction
- Primary Bedroom Suite
- Walk-In Closet
About This Home
Welcome to 508 N Tremont St Unit B, a 2023-built luxury townhome in the heart of Oceanside's thriving coastal community. This stunning 3 bed, 3.5 bath home offers 2,301 sq ft of refined design, comfort, and functionality ideal as a full-time residence, vacation escape, or investment property. Step inside to an open, light-filled layout with premium finishes throughout. A main-level junior suite provides privacy and flexibility for guests or multi-gen living. Upstairs, the expansive primary suite features a walk-in closet, spa-style bath, and a private yoga studio your own serene retreat. Entertain in style on the rooftop lounge, complete with a hot tub, outdoor shower, and sweeping coastal views just steps from the ocean breeze. The private 2-car garage includes a Tesla charger, adding modern convenience. Located just 6 blocks from the beach, 0.5 miles to the iconic Oceanside Pier, and 1 mile to the Marina, this home places you in the center of vibrant coastal living. You're also only 3 blocks from Regal Cinemas and close to top local spots like the Shore Room at The Seabird and the rooftop bar and pool at the Pacific Beach Resort. Don't miss your chance to own a slice of modern coastal luxury where everyday living feels like a vacation. Active vacation rental - OPEN HOUSE showings ONLY 6/2/2025 1:30 pm - 4:30 pm 6/3/2025 1:00 pm - 4:00 pm
Listing Agent
Coldwell Banker Realty Brokerage Email: Matt@RealtorMatt.com License #01293787 Listed on: 05/16/2025

Townhouse Details
Home Type
- Townhome
Est. Annual Taxes
- $10,225
Year Built
- Built in 2023 | New Construction
Lot Details
- No Units Above
- No Units Located Below
- Two or More Common Walls
HOA Fees
- $535 Monthly HOA Fees
Parking
- 2 Car Attached Garage
- Parking Available
- Two Garage Doors
Property Views
- Ocean
- Neighborhood
Interior Spaces
- 2,301 Sq Ft Home
- 4-Story Property
- Family Room
- Living Room with Fireplace
Bedrooms and Bathrooms
- 3 Bedrooms | 2 Main Level Bedrooms
- Primary Bedroom Suite
- Walk-In Closet
Laundry
- Laundry Room
- Dryer
- Washer
Utilities
- Central Air
- No Heating
Community Details
- Master Insurance
- 3 Units
- Mills Management Association, Phone Number (760) 978-9609
- Maintained Community
Listing and Financial Details
- Tax Tract Number 184
- Assessor Parcel Number 1470810702
- Seller Considering Concessions
Map
Home Values in the Area
Average Home Value in this Area
Tax History
| Year | Tax Paid | Tax Assessment Tax Assessment Total Assessment is a certain percentage of the fair market value that is determined by local assessors to be the total taxable value of land and additions on the property. | Land | Improvement |
|---|---|---|---|---|
| 2025 | $10,225 | $1,836,000 | $1,040,400 | $795,600 |
| 2024 | $10,225 | $910,448 | $289,268 | $621,180 |
| 2023 | -- | -- | -- | -- |
Property History
| Date | Event | Price | Change | Sq Ft Price |
|---|---|---|---|---|
| 06/05/2025 06/05/25 | Pending | -- | -- | -- |
| 05/15/2025 05/15/25 | For Sale | $888,520 | -- | $386 / Sq Ft |
Purchase History
| Date | Type | Sale Price | Title Company |
|---|---|---|---|
| Quit Claim Deed | -- | Ticor Title Company | |
| Grant Deed | -- | Ticor Title Company | |
| Grant Deed | -- | Ticor Title Company | |
| Grant Deed | $1,775,000 | Ticor Title | |
| Gift Deed | -- | Ticor Title | |
| Grant Deed | -- | Ticor Title | |
| Grant Deed | -- | Ticor Title | |
| Grant Deed | -- | Ticor Title | |
| Grant Deed | $731,500 | First American Title |
Mortgage History
| Date | Status | Loan Amount | Loan Type |
|---|---|---|---|
| Open | $1,500,000 | New Conventional | |
| Previous Owner | $1,426,800 | No Value Available | |
| Previous Owner | $1,443,750 | Construction | |
| Previous Owner | $1,443,750 | New Conventional | |
| Previous Owner | $1,405,800 | New Conventional | |
| Previous Owner | $2,722,500 | Construction | |
| Previous Owner | $2,458,000 | Construction |
Similar Homes in Oceanside, CA
Source: California Regional Multiple Listing Service (CRMLS)
MLS Number: NDP2504876
APN: 147-081-07-02
- 610 N Tremont St
- 355 N Cleveland St Unit 211
- 355 N Cleveland St Unit 101
- 355 N Cleveland St Unit 213
- 355 N Cleveland St Unit 505
- 355 N Cleveland St Unit 209
- 0 Mission Ave Unit SW25166109
- 400 N The Strand Unit 27
- 718-20 N Freeman St
- 725 N Cleveland St
- 621 N Pacific St Unit 205
- 509 N Horne St
- 266 Neptune Way
- 600 N The Strand Unit 51
- 600 N The Strand Unit 3
- 812 N Cleveland St Unit 3
- 812 N Cleveland St Unit 1
- 110 S Freeman St
- 715 N Pacific St
- 804 N The Strand Unit 11
