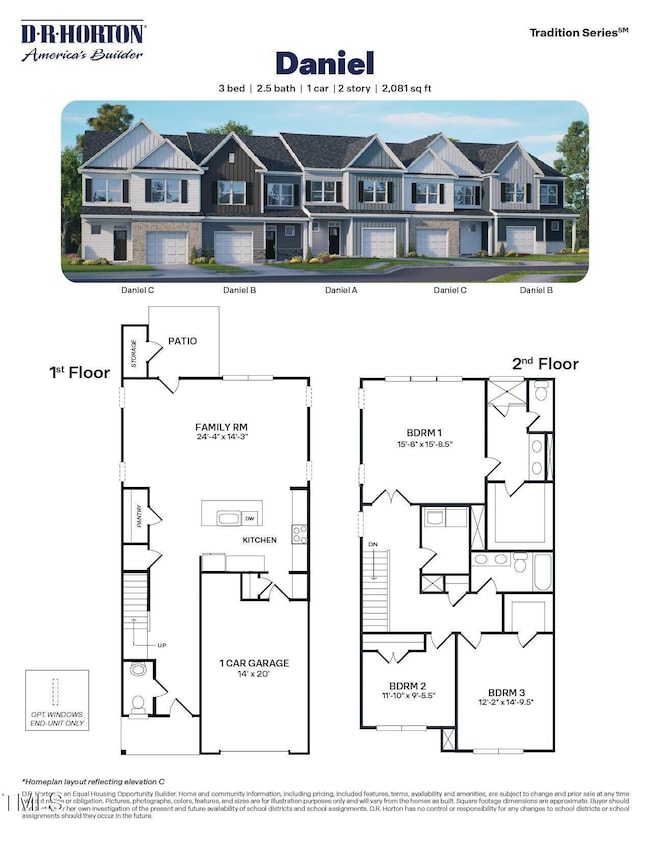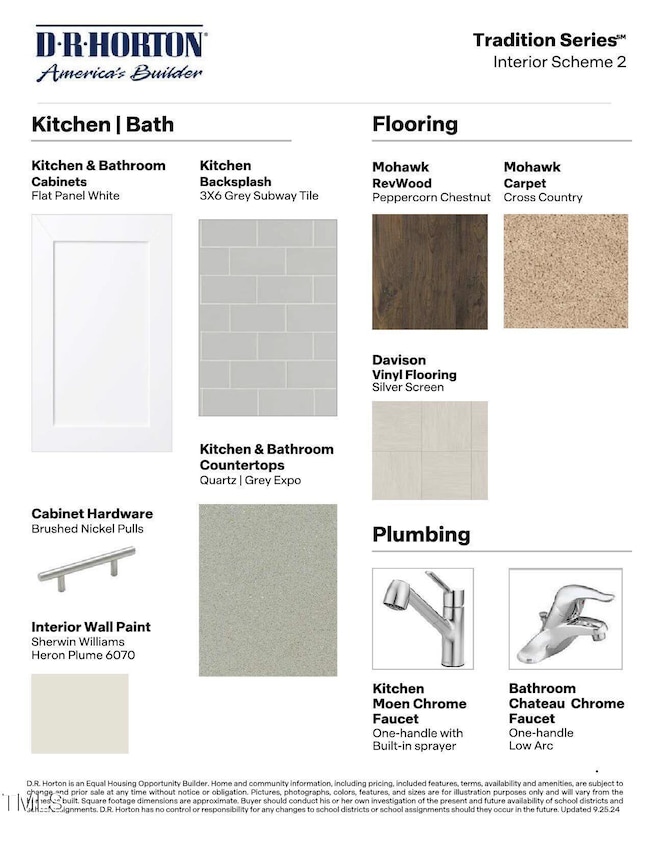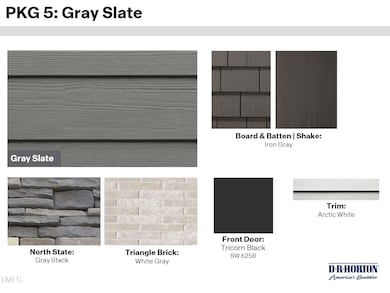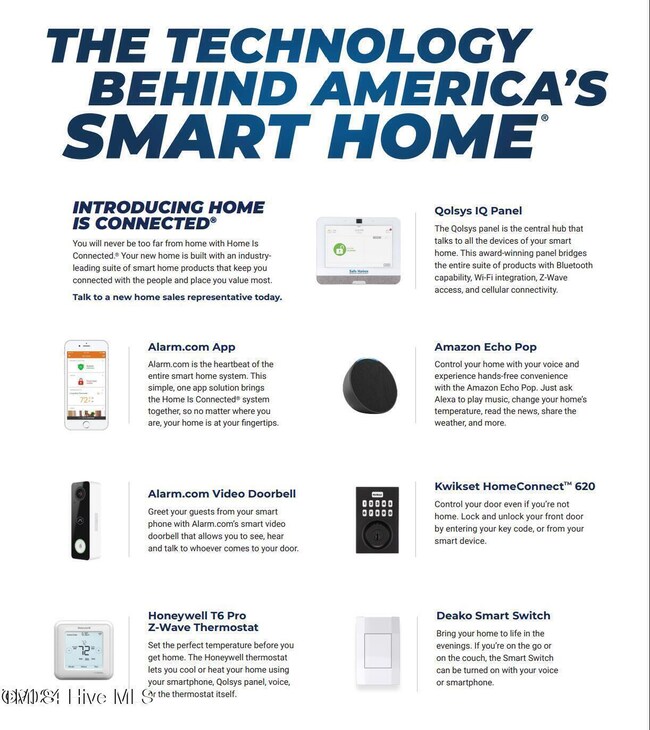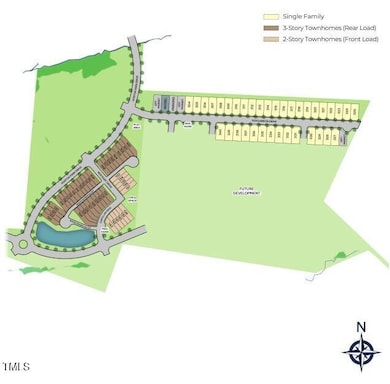
508 Resteasy Dr Apex, NC 27539
Middle Creek NeighborhoodEstimated payment $2,802/month
Highlights
- Pool House
- New Construction
- High Ceiling
- Baucom Elementary School Rated A
- Traditional Architecture
- Quartz Countertops
About This Home
Welcome to 508 Resteasy Drive at The Townes at Horton Park! This brand-new community is located in Apex, NC!
Future community amenities will keep you and your family exploring the outdoors with a community pool and bath house. Located just off Ten-Ten Rd, The Townes at Horton Park's ideal location is minutes from major highways, schools, recreation, shopping, dining, and entertainment.
Introducing the brand New Daniel Floorplan in Horton Park! This is a 2 story townhome with a 1 car garage and 2,081 sq ft. of thoughtfully designed living space. The large great room featuring a cozy family room and dining room over looks the open kitchen. The kitchen boasts ample storage, beautiful quartz countertops, and stainless steel appliances.
Making your way upstairs you will find the primary bedroom and 2 additional secondary bedrooms accompanied by 2 full bathrooms. This home also has a large flat backyard perfect for entertainment with friends and family!
With its thoughtful design, spacious layout, and modern conveniences, the Daniel floorplan is the ideal place to call home at Horton Park!
All homes come with a one-year builder's warranty and 10-year structural warranty. Your new home also includes our smart home technology package!
Make the Daniel your new home at Horton Park today! *Photos are for representational purposes only.
Townhouse Details
Home Type
- Townhome
Year Built
- Built in 2025 | New Construction
Lot Details
- 3,001 Sq Ft Lot
- No Units Located Below
- No Unit Above or Below
- Two or More Common Walls
HOA Fees
- $227 Monthly HOA Fees
Parking
- 1 Car Attached Garage
- Private Driveway
Home Design
- Home is estimated to be completed on 6/16/25
- Traditional Architecture
- Brick Veneer
- Raised Foundation
- Slab Foundation
- Shingle Roof
- Architectural Shingle Roof
- Fiberglass Roof
- HardiePlank Type
Interior Spaces
- 2,081 Sq Ft Home
- 2-Story Property
- High Ceiling
- Family Room
- Combination Dining and Living Room
Kitchen
- Eat-In Kitchen
- Gas Range
- Microwave
- Dishwasher
- Stainless Steel Appliances
- Kitchen Island
- Quartz Countertops
- Disposal
Flooring
- Carpet
- Laminate
- Vinyl
Bedrooms and Bathrooms
- 3 Bedrooms
- Walk-In Closet
- Private Water Closet
- Bathtub with Shower
- Shower Only
- Walk-in Shower
Laundry
- Laundry on upper level
- Washer and Electric Dryer Hookup
Pool
- Pool House
Schools
- Oak Grove Elementary School
- Lufkin Road Middle School
- Apex High School
Utilities
- Forced Air Heating and Cooling System
- Heating System Uses Natural Gas
- Vented Exhaust Fan
Community Details
Overview
- Association fees include ground maintenance
- Ppm Association, Phone Number (919) 848-4911
- Built by D.R. Horton
- Horton Park Subdivision, Daniel Floorplan
Recreation
- Community Pool
Map
Home Values in the Area
Average Home Value in this Area
Property History
| Date | Event | Price | Change | Sq Ft Price |
|---|---|---|---|---|
| 09/02/2025 09/02/25 | Pending | -- | -- | -- |
| 08/19/2025 08/19/25 | Price Changed | $400,000 | -11.1% | $192 / Sq Ft |
| 08/18/2025 08/18/25 | Price Changed | $450,000 | +12.5% | $216 / Sq Ft |
| 08/04/2025 08/04/25 | Price Changed | $400,000 | -1.2% | $192 / Sq Ft |
| 07/25/2025 07/25/25 | Price Changed | $405,000 | -2.9% | $195 / Sq Ft |
| 07/11/2025 07/11/25 | Price Changed | $417,000 | -1.9% | $200 / Sq Ft |
| 06/17/2025 06/17/25 | Price Changed | $425,000 | -0.9% | $204 / Sq Ft |
| 06/05/2025 06/05/25 | Price Changed | $428,990 | +0.5% | $206 / Sq Ft |
| 05/30/2025 05/30/25 | For Sale | $426,990 | -- | $205 / Sq Ft |
Similar Homes in the area
Source: Doorify MLS
MLS Number: 10099731
- 300 Pate St
- 506 Resteasy Dr
- 309 N Mason St
- 105 N Mason St
- 401 Culvert St
- 307 S Elm St
- 578 Metro Station
- 406 Abbey Oak Ln
- 590 Grand Central Station
- 622 Sunset Ave
- 105 Cunningham St
- 610 Metro Station
- 415 1st St
- 319 Great Northern Station
- 505 S Hughes St
- 802 Winter Hill Dr
- 513 S Hughes St
- 633 Sawcut Ln
- 631 Sawcut Ln
- 635 Sawcut Ln

