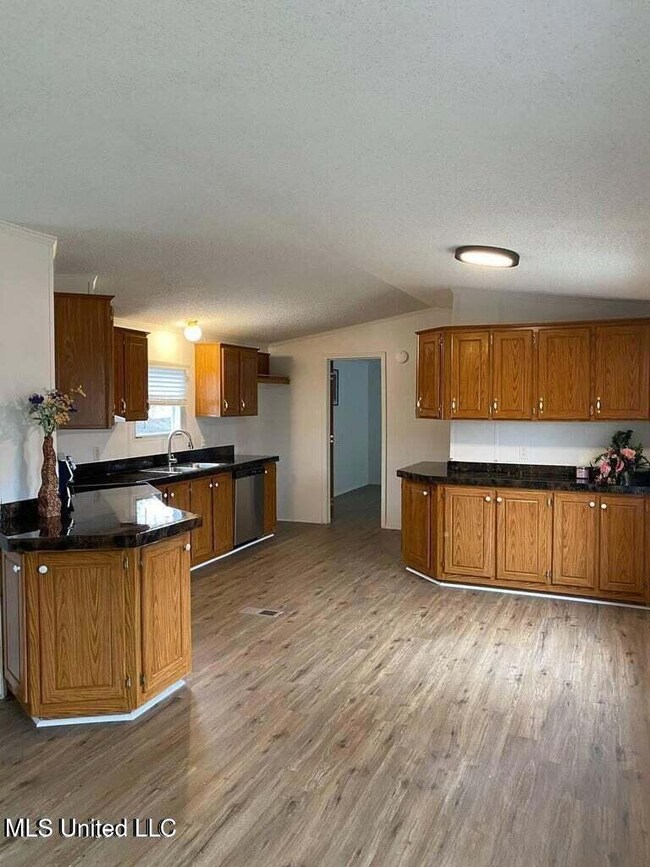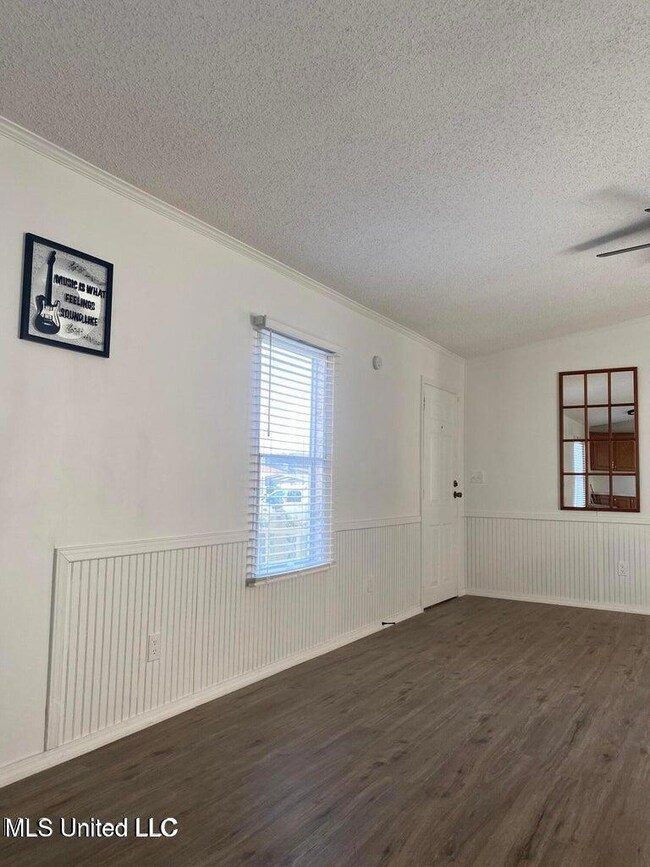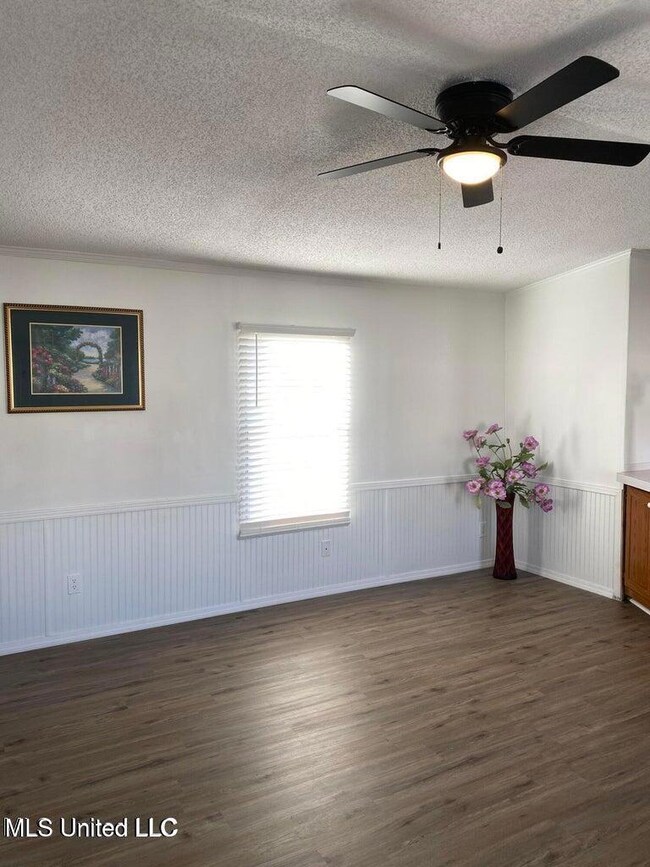Estimated payment $805/month
Highlights
- Deck
- 1-Story Property
- ENERGY STAR Qualified Windows
- Cooling Available
- Luxury Vinyl Tile Flooring
- Level Lot
About This Home
Come and view this modular residential 3br/2ba split-plan renovated home. Almost everything is new inside the house with manufacturers warranties. It means a modern life style and peace of mind for many years to come. Home Features: 1, Luxury vinyl plank floor throughout with 100% waterproof that brings comfort and easy maintenance. 2, All walls painted with the highest quality paint from Sherwin-Williams ensures a healthy and durable surroundings. 3, All windows are double pane windows paired with stylish faux wood blinds. 4, A new name brand Coleman heater delivers decades of warm air in the winter. 5, A new industry-leading Trane 4-ton air conditioner blows plenty of cool air in the summer while its state-of-art variable speed motor technology cuts energy cost by thousands of dollar. 6, A new Samsung stainless steel electric smooth surface range oven has 5 cook rings covered by an easy-to-clean glass top. 7, A new GE stainless steel dishwasher. 8, Other new amenities include beautiful installed epoxy countertops with a color & pattern scheme called Baltic Brown Granite, new hood, a new kitchen deep sink, a new bathtub, a new shower with door, new faucets, new ceiling fans, new front & back deck. Master Bedroom has walk-in Closet and Master Bath has NEW separate shower and soaking tub. Other Features: Home sits in a permanent 7405 sf lot giving you & your family a generous outdoor space. A outside shed has new roof and siding. Main home has metallic roof that cuts water leaks, maintenance & headaches dramatically and a driveway for 2 car parking. A 4-year water heater is in perfect condition and everything is electric! NO Lease Fee & NO HOA! Call your favorite Realtor to view NOW!
Property Details
Home Type
- Manufactured Home
Est. Annual Taxes
- $322
Year Built
- Built in 2003
Lot Details
- 6,970 Sq Ft Lot
- Level Lot
Parking
- 2 Parking Spaces
Home Design
- Metal Roof
Interior Spaces
- 1,140 Sq Ft Home
- 1-Story Property
- ENERGY STAR Qualified Windows
- Luxury Vinyl Tile Flooring
Bedrooms and Bathrooms
- 3 Bedrooms
- 2 Full Bathrooms
Outdoor Features
- Deck
Schools
- Mclaurin Elementary And Middle School
- Mclaurin High School
Utilities
- Cooling Available
- Heating Available
Community Details
- Cedar Ridge Place Subdivision
Listing and Financial Details
- Assessor Parcel Number G06p-000002-00700
Map
Tax History
| Year | Tax Paid | Tax Assessment Tax Assessment Total Assessment is a certain percentage of the fair market value that is determined by local assessors to be the total taxable value of land and additions on the property. | Land | Improvement |
|---|---|---|---|---|
| 2024 | $322 | $5,513 | $0 | $0 |
| 2023 | $286 | $4,907 | $0 | $0 |
| 2022 | $279 | $4,907 | $0 | $0 |
| 2021 | $279 | $4,907 | $0 | $0 |
| 2020 | $279 | $4,907 | $0 | $0 |
| 2019 | $257 | $4,370 | $0 | $0 |
| 2018 | $248 | $4,370 | $0 | $0 |
| 2017 | $248 | $4,370 | $0 | $0 |
| 2016 | $211 | $4,073 | $0 | $0 |
| 2015 | $211 | $4,073 | $0 | $0 |
| 2014 | $259 | $5,159 | $0 | $0 |
| 2013 | -- | $5,159 | $0 | $0 |
Property History
| Date | Event | Price | List to Sale | Price per Sq Ft | Prior Sale |
|---|---|---|---|---|---|
| 09/16/2025 09/16/25 | Pending | -- | -- | -- | |
| 09/11/2025 09/11/25 | For Sale | $149,900 | 0.0% | $131 / Sq Ft | |
| 08/19/2024 08/19/24 | Rented | $1,400 | 0.0% | -- | |
| 08/09/2024 08/09/24 | Under Contract | -- | -- | -- | |
| 07/27/2024 07/27/24 | For Rent | $1,400 | 0.0% | -- | |
| 05/19/2023 05/19/23 | Sold | -- | -- | -- | View Prior Sale |
| 04/21/2023 04/21/23 | Pending | -- | -- | -- | |
| 03/22/2023 03/22/23 | For Sale | $29,900 | -- | $26 / Sq Ft |
Purchase History
| Date | Type | Sale Price | Title Company |
|---|---|---|---|
| Warranty Deed | -- | None Listed On Document | |
| Special Warranty Deed | -- | None Listed On Document | |
| Special Warranty Deed | -- | None Listed On Document | |
| Trustee Deed | -- | None Listed On Document |
Source: MLS United
MLS Number: 4125292
APN: G06P-000002-00700
- 307 Cedar Crest Dr
- 305 Cedar Crest Dr
- 304 Cedar Hill Dr
- 241 Trace Dr
- 239 Trace Dr
- 244 Trace Dr
- 242 Trace Dr
- 240 Trace Dr
- 243 Trace Dr
- 246 Trace Dr
- Aldridge Plan at Cedar Lane
- Freeport Plan at Cedar Lane
- 605 Cedar Hill Dr
- 606 Cedar Hill Dr
- 103 Cedar Ridge Blvd
- 00 Whitfield Rd
- 102 Woodridge
- 308 London Way
- 125 Woodridge Dr
- 505 Arden Dr







