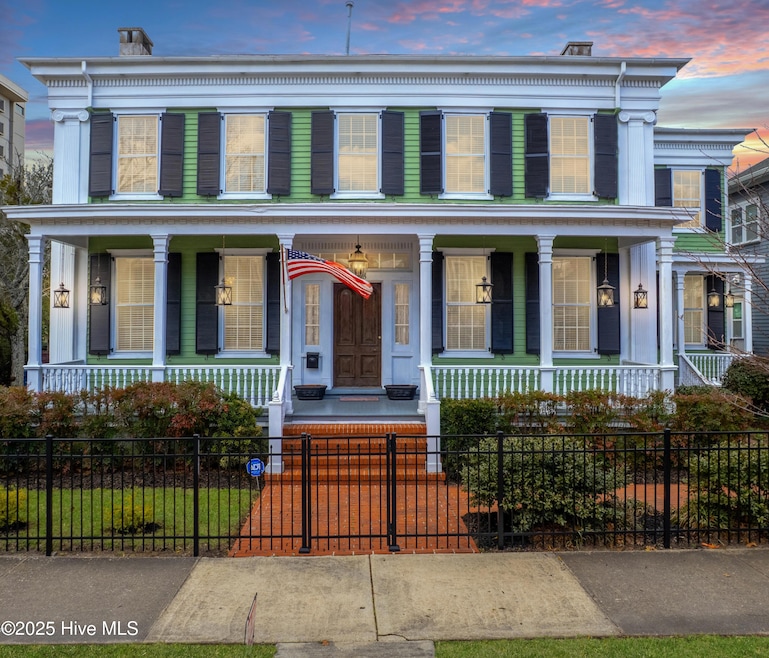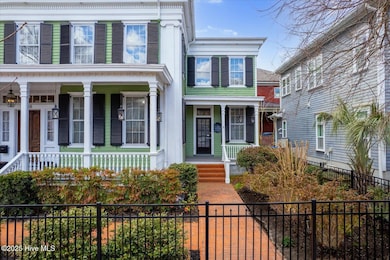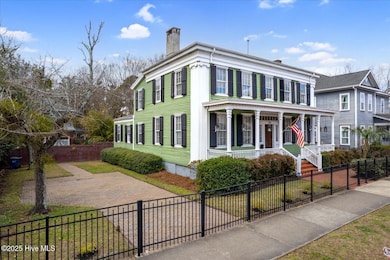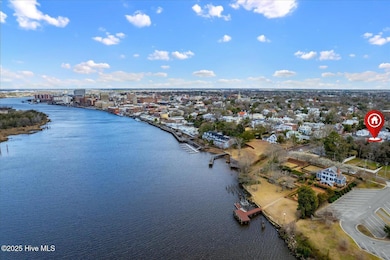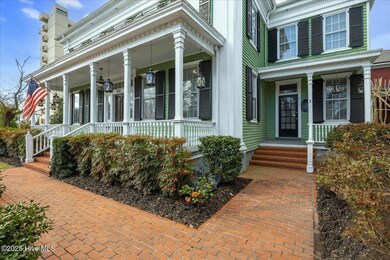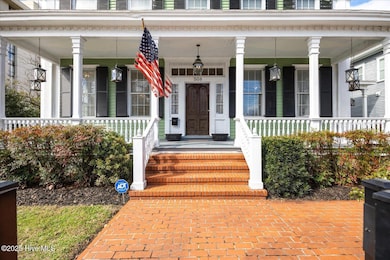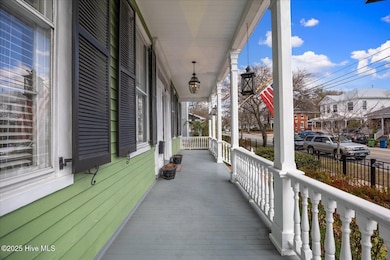508 S Front St Wilmington, NC 28401
Old Wilmington NeighborhoodEstimated payment $6,384/month
Highlights
- 0.18 Acre Lot
- 3 Fireplaces
- Covered Patio or Porch
- Wood Flooring
- No HOA
- 3-minute walk to Dram Tree Park
About This Home
**MOTIVATED SELLERS-WILLING TO OFFER CONCESSIONS TOWARD REMODEL/RENOVATION COSTS WITH ACCEPTABLE OFFER***Step into timeless elegance with this stunningly restored 1845 Greek Revival masterpiece, known as the Wessel-Harper House. Nestled in the heart of Historic Downtown Wilmington, this home is just a short stroll from award-winning restaurants, vibrant bars, and the iconic Riverwalk, making it the perfect blend of history and modern convenience. Boasting 4,300 sq. ft. of exquisite living space, this residence features four generously sized bedrooms and three and a half bathrooms. While preserving its original character, the home has been thoughtfully updated with modern touches to meet today's lifestyle needs. Set on an oversized lot, the property offers a beautifully landscaped yard, coveted off-street parking, and even potential for a detached garage or in-law suite--a hard find in this historic district! Ask about short-term rental potential(AirBNB/VRBO)!
Home Details
Home Type
- Single Family
Est. Annual Taxes
- $5,214
Year Built
- Built in 1846
Lot Details
- 8,059 Sq Ft Lot
- Property is Fully Fenced
- Decorative Fence
- Brick Fence
- Property is zoned HD-R
Home Design
- Wood Frame Construction
- Metal Roof
- Wood Siding
- Stick Built Home
Interior Spaces
- 4,332 Sq Ft Home
- 2-Story Property
- Wet Bar
- 3 Fireplaces
- Blinds
- Family Room
- Living Room
- Formal Dining Room
- Wood Flooring
- Crawl Space
- Attic Access Panel
Kitchen
- Double Oven
- Dishwasher
Bedrooms and Bathrooms
- 4 Bedrooms
Laundry
- Dryer
- Washer
Parking
- On-Site Parking
- Off-Street Parking
Schools
- Snipes Elementary School
- Williston Middle School
- New Hanover High School
Utilities
- Forced Air Heating System
- Heating System Uses Natural Gas
Additional Features
- Exterior Wheelchair Lift
- Covered Patio or Porch
Community Details
- No Home Owners Association
Listing and Financial Details
- Assessor Parcel Number R05312-002-005-000
Map
Home Values in the Area
Average Home Value in this Area
Tax History
| Year | Tax Paid | Tax Assessment Tax Assessment Total Assessment is a certain percentage of the fair market value that is determined by local assessors to be the total taxable value of land and additions on the property. | Land | Improvement |
|---|---|---|---|---|
| 2025 | $6,233 | $1,059,100 | $242,700 | $816,400 |
| 2024 | $5,214 | $599,300 | $83,000 | $516,300 |
| 2023 | $5,064 | $599,300 | $83,000 | $516,300 |
| 2022 | $5,094 | $599,300 | $83,000 | $516,300 |
| 2021 | $5,129 | $599,300 | $83,000 | $516,300 |
| 2020 | $6,338 | $601,700 | $107,700 | $494,000 |
| 2019 | $6,338 | $601,700 | $107,700 | $494,000 |
| 2018 | $6,338 | $601,700 | $107,700 | $494,000 |
| 2017 | $6,338 | $601,700 | $107,700 | $494,000 |
| 2016 | $4,962 | $447,800 | $131,000 | $316,800 |
| 2015 | $4,742 | $447,800 | $131,000 | $316,800 |
| 2014 | $4,541 | $447,800 | $131,000 | $316,800 |
Property History
| Date | Event | Price | List to Sale | Price per Sq Ft |
|---|---|---|---|---|
| 04/28/2025 04/28/25 | Price Changed | $1,129,000 | -2.6% | $261 / Sq Ft |
| 04/03/2025 04/03/25 | Price Changed | $1,159,000 | -2.5% | $268 / Sq Ft |
| 03/13/2025 03/13/25 | For Sale | $1,189,000 | -- | $274 / Sq Ft |
Purchase History
| Date | Type | Sale Price | Title Company |
|---|---|---|---|
| Special Warranty Deed | $454,000 | None Available | |
| Special Warranty Deed | -- | None Available | |
| Trustee Deed | $632,124 | None Available | |
| Quit Claim Deed | -- | None Available | |
| Warranty Deed | $415,000 | None Available | |
| Warranty Deed | $550,000 | None Available |
Mortgage History
| Date | Status | Loan Amount | Loan Type |
|---|---|---|---|
| Open | $453,500 | New Conventional | |
| Previous Owner | $250,000 | Credit Line Revolving | |
| Previous Owner | $415,000 | Construction | |
| Previous Owner | $400,000 | Stand Alone First |
Source: Hive MLS
MLS Number: 100493990
APN: R05312-002-005-000
- 108 Church St
- 622 S 2nd St Unit 4
- 412 S 3rd St
- 214 Nun St
- 610 S 3rd St
- 215 Queen St
- 418 S 4th St
- 317 S 3rd St
- 317 Queen St
- 215 S Water St Unit 103
- 211 S 2nd St
- 412 Castle St
- 801 S 3rd St
- 812 S 4th St
- 118 Dock St Unit 9
- 118 Dock St Unit 8
- 118 Dock St Unit 11
- 106 N Water St Unit 702
- 106 N Water St Unit 404
- 106 N Water St Unit 907
- 313 Queen St Unit A
- 215 S Water St Unit 202
- 209 S 2nd St
- 411 Wooster St
- 106 N Water St Unit 604
- 911 S 2nd St Unit 204
- 414 Orange St Unit D
- 414 Orange St Unit C
- 603 Church St
- 325 S 6th St Unit 1
- 205 S 5th Ave Unit 4
- 19 Market St Unit B
- 202 Meares St
- 219 S 7th St
- 708 Dawson St
- 304 Marstellar St
- 14 Grace St
- 933 S 8th St
- 311 N 2nd St Unit D
- 1312 Hooper St
