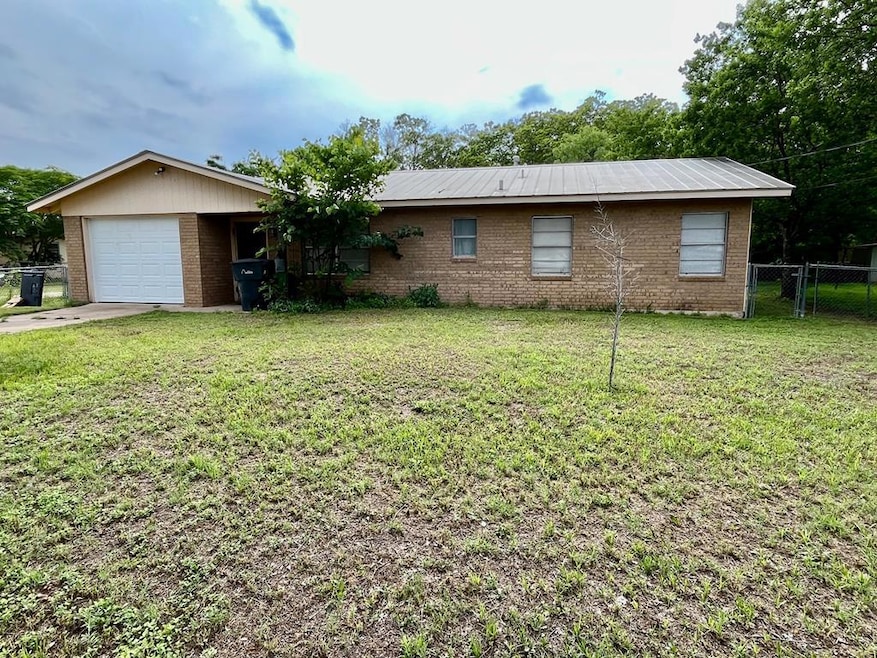508 S Pear St Fredericksburg, TX 78624
Highlights
- Traditional Architecture
- 1 Car Attached Garage
- Storage
- No HOA
- Laundry Room
- Central Heating and Cooling System
About This Home
Ample single family home for a couple or family of 3. Living room hs vinyl flooring and plenty of seating space.Bathroom has single vanity and tub/shower combo. Living room, Bedrooms and hall have carpet. Kitchen includes refrigerator, range/oven, and microwave venthood. pantry, and ample room for dining table. Laundry has room for 2nd fridge or freezer. 1 garage attached. Backyard is fenced and includes a storage building owner says is weather proof.
Listing Agent
Nixon Rental Services Brokerage Phone: 8309972187 License #0179436 Listed on: 08/01/2025
Co-Listing Agent
Nixon Rental Services Brokerage Phone: 8309972187 License #TREC# 0179837
Home Details
Home Type
- Single Family
Est. Annual Taxes
- $4,225
Year Built
- Built in 1975
Lot Details
- 0.26 Acre Lot
- Level Lot
- Property is zoned R-2
Parking
- 1 Car Attached Garage
- Dirt Driveway
- Open Parking
Home Design
- Traditional Architecture
- Brick Exterior Construction
- Slab Foundation
- Frame Construction
- Metal Roof
- Wood Siding
Interior Spaces
- 1,185 Sq Ft Home
- 1-Story Property
- Ceiling Fan
- Window Treatments
- Storage
- Fire and Smoke Detector
Kitchen
- Range
- Microwave
Flooring
- Carpet
- Vinyl
Bedrooms and Bathrooms
- 2 Bedrooms
- 1 Full Bathroom
Laundry
- Laundry Room
- Washer and Dryer Hookup
Outdoor Features
- Storage Shed
Utilities
- Central Heating and Cooling System
- Well
- Gas Water Heater
- Cable TV Available
Listing and Financial Details
- Property Available on 8/1/25
- Rent includes range refrigerator microwave venthood storage
- 12 Month Lease Term
Community Details
Overview
- No Home Owners Association
- South Heights Subdivision
Pet Policy
- No Pets Allowed
Map
Source: Central Hill Country Board of REALTORS®
MLS Number: 98377
APN: 23095
- 907 Apple St
- 501 S Pear St
- 902 E Highway St
- Lot 11R Mesquite St Unit 11R
- 502 S Eagle St Unit 302
- 907 Bell St
- 901 Bell St
- 915 Bell St
- 809 E Highway St
- 903 Franklin St
- 1006 E Highway St
- 802 Bell St
- 811 Franklin St
- 607 S Columbus St
- 406 S Columbus St
- 1201 Crenwelge Dr
- 204 Forest Trail Dr
- 204 Skylark Dr
- 1206 Crenwelge Dr
- 507 S Creek St
- 604 S Eagle St
- 510 S Olive St
- 707 S Creek St
- 202 E Ufer St
- 1125 S Adams St
- 113 W Creek St
- 209 W Hackberry St
- 804 N Orange St
- 175 Friendship Ln
- 306 W Burbank St
- 619 W Live Oak St
- 108 E Lower Crabapple Rd
- 305 Rose St
- 112 Broadmoor St
- 813 N Edison St
- 107 Crestwood Dr
- 803 N Bowie St
- 224 Riley Ln
- 724 Grace Ln
- 387 Schmidtzinsky Rd







