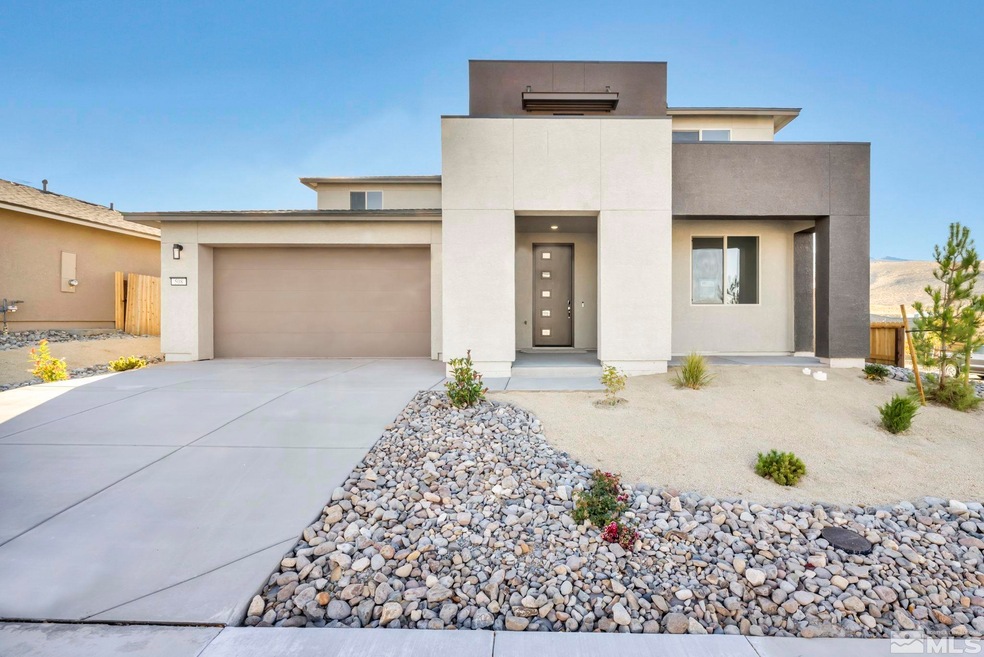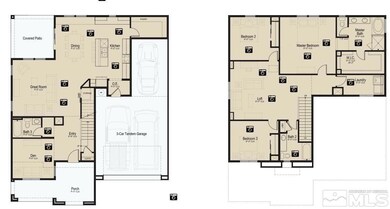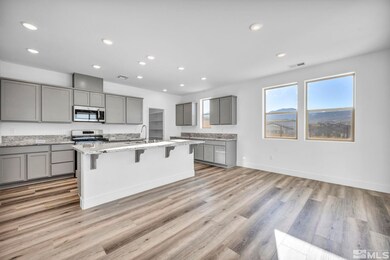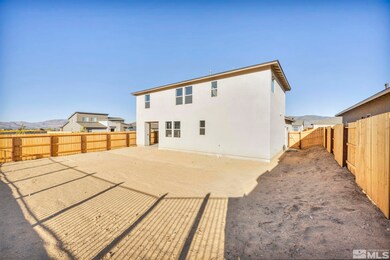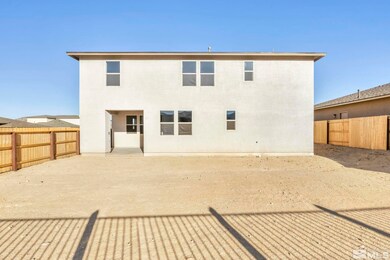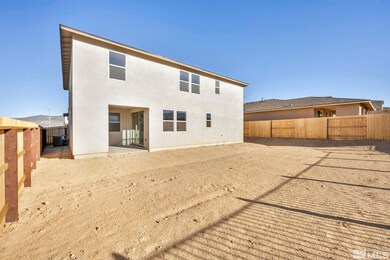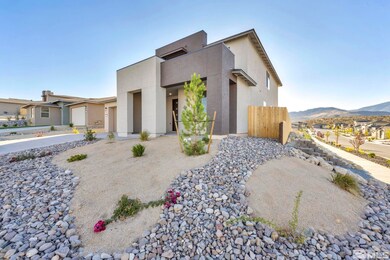
508 Solaris Ln Unit Homesite 97 Carson City, NV 89705
Highlights
- Mountain View
- High Ceiling
- Cul-De-Sac
- Loft
- Great Room
- 3 Car Attached Garage
About This Home
As of December 2024Step into luxury with our stunning home design, featuring 2,561 square feet of spacious living. As you step onto the extended front porch and through the elegant entryway, you’ll immediately feel the character and charm of this home. Perfect for families or those who love to entertain, the corner den is a versatile space, doubling as a guest suite with easy access to a full bath. You’ll find a cozy loft upstairs, ideal for movie nights or family game sessions., Beautiful upgrades throughout the home include upgraded cabinets, beautiful quartz countertops, LVP flooring throughout the living areas, and exterior fireplace! Beautiful Sierra Mountain views, plus no rear neighbors!
Last Agent to Sell the Property
Johnell Gant
Jenuane Communities License #BS.1002276 Listed on: 10/27/2024

Home Details
Home Type
- Single Family
Est. Annual Taxes
- $6,000
Year Built
- Built in 2024
Lot Details
- 7,405 Sq Ft Lot
- Cul-De-Sac
- Back Yard Fenced
- Landscaped
- Level Lot
- Front Yard Sprinklers
- Sprinklers on Timer
HOA Fees
- $46 Monthly HOA Fees
Parking
- 3 Car Attached Garage
- Garage Door Opener
Home Design
- Slab Foundation
- Pitched Roof
- Shingle Roof
- Composition Roof
- Stick Built Home
- Stucco
Interior Spaces
- 2,561 Sq Ft Home
- 2-Story Property
- High Ceiling
- Ceiling Fan
- Double Pane Windows
- Low Emissivity Windows
- Vinyl Clad Windows
- Great Room
- Combination Kitchen and Dining Room
- Loft
- Mountain Views
- Fire and Smoke Detector
Kitchen
- Breakfast Bar
- Built-In Oven
- Gas Oven
- Gas Range
- Microwave
- Dishwasher
- Kitchen Island
- Disposal
Flooring
- Carpet
- Tile
- Vinyl
Bedrooms and Bathrooms
- 4 Bedrooms
- Walk-In Closet
- 3 Full Bathrooms
- Dual Sinks
- Primary Bathroom includes a Walk-In Shower
- Garden Bath
Laundry
- Laundry Room
- Sink Near Laundry
- Laundry Cabinets
Schools
- Jacks Valley Elementary School
- Carson Valley Middle School
- Douglas High School
Utilities
- Refrigerated Cooling System
- Forced Air Heating and Cooling System
- Heating System Uses Natural Gas
- Gas Water Heater
- Internet Available
- Centralized Data Panel
- Phone Available
- Cable TV Available
Community Details
- Sage Management Association
- Maintained Community
- The community has rules related to covenants, conditions, and restrictions
Listing and Financial Details
- Home warranty included in the sale of the property
- Assessor Parcel Number 142005311015
Ownership History
Purchase Details
Home Financials for this Owner
Home Financials are based on the most recent Mortgage that was taken out on this home.Similar Homes in Carson City, NV
Home Values in the Area
Average Home Value in this Area
Purchase History
| Date | Type | Sale Price | Title Company |
|---|---|---|---|
| Bargain Sale Deed | $709,990 | First Centennial Title |
Property History
| Date | Event | Price | Change | Sq Ft Price |
|---|---|---|---|---|
| 12/27/2024 12/27/24 | Sold | $709,990 | -2.1% | $277 / Sq Ft |
| 12/05/2024 12/05/24 | Pending | -- | -- | -- |
| 11/16/2024 11/16/24 | Price Changed | $724,990 | -3.3% | $283 / Sq Ft |
| 10/26/2024 10/26/24 | For Sale | $749,990 | -- | $293 / Sq Ft |
Tax History Compared to Growth
Tax History
| Year | Tax Paid | Tax Assessment Tax Assessment Total Assessment is a certain percentage of the fair market value that is determined by local assessors to be the total taxable value of land and additions on the property. | Land | Improvement |
|---|---|---|---|---|
| 2025 | $6,278 | $219,168 | $40,250 | $178,918 |
| 2024 | $6,278 | $218,749 | $40,250 | $178,499 |
| 2023 | $1,155 | $0 | $0 | $0 |
Agents Affiliated with this Home
-
J
Seller's Agent in 2024
Johnell Gant
Jenuane Communities
-
Jenny Wilson
J
Seller Co-Listing Agent in 2024
Jenny Wilson
Jenuane Communities
(775) 624-3655
63 in this area
72 Total Sales
Map
Source: Northern Nevada Regional MLS
MLS Number: 240013765
APN: 1420-05-311-015
- 1250 Hubble Ln
- 32 Stellar Ct
- 353 Radiant Dr
- 3671 Pulsar Ln
- Carlsbad Plan at Artemis
- Bryce Plan at Artemis
- Zion Plan at Artemis
- 1295 Coco Dr
- 1295 Coco Dr Unit Lot 107
- 1301 Coco Dr Unit Lot 108
- 1301 Coco Dr
- 1294 Coco Dr Unit Lot 93
- 3604 Pulsar Ln Unit 3
- 1300 Coco Dr
- 1306 Coco Dr Unit Lot 91
- 1312 Coco Dr Unit Lot 90
- 1318 Coco Dr Unit Lot 89
- 3610 Flare Ln Unit 3
- 3610 Flare Ln Unit 1
- 1339 Nebula Rd Unit Homesite 44
