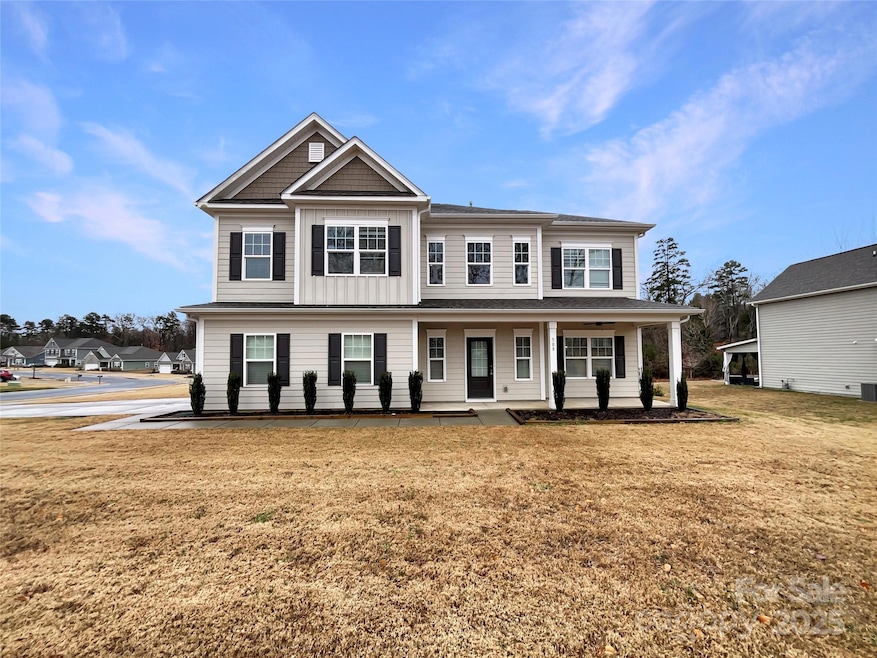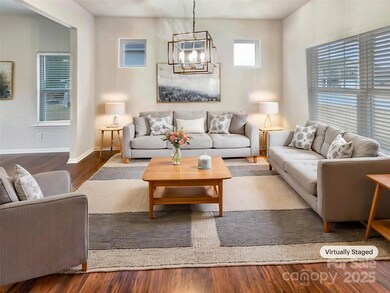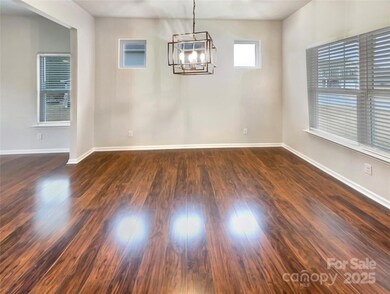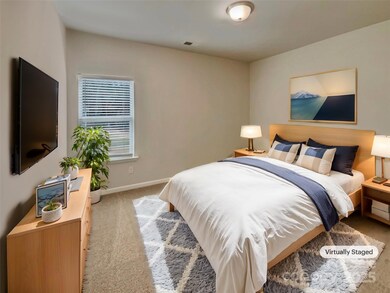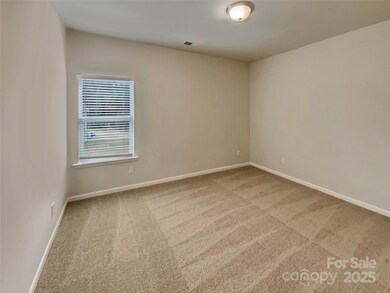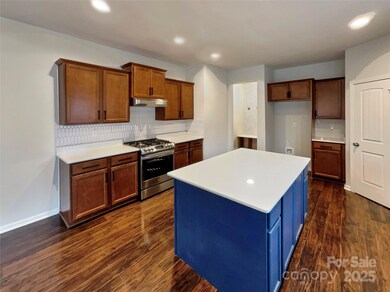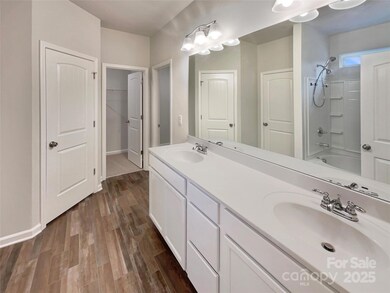
508 Stone River Pkwy Mount Holly, NC 28120
Highlights
- Community Indoor Pool
- 2 Car Garage
- Vinyl Flooring
- Central Heating and Cooling System
About This Home
As of May 2025Seller may consider buyer concessions if made in an offer. Welcome to this lovely home with a natural color palette that creates a soothing atmosphere throughout. The kitchen features a center island and a nice backsplash, perfect for meal prep and entertaining. The primary bedroom boasts a walk-in closet for ample storage. Additional rooms offer flexible living space for your needs. The primary bathroom includes double sinks and good under sink storage. Step outside to the backyard and enjoy a relaxing sitting area. Fresh interior paint gives the home a new feel, along with partial flooring replacement in some areas. Don't miss out on this wonderful property!
Last Agent to Sell the Property
Opendoor Brokerage LLC Brokerage Email: Whuntsailors@opendoor.com License #229061 Listed on: 02/13/2025
Home Details
Home Type
- Single Family
Est. Annual Taxes
- $3,732
Year Built
- Built in 2019
HOA Fees
- $55 Monthly HOA Fees
Parking
- 2 Car Garage
- Driveway
- 2 Open Parking Spaces
Home Design
- Slab Foundation
- Composition Roof
Interior Spaces
- 2-Story Property
Kitchen
- Gas Range
- Dishwasher
Flooring
- Laminate
- Vinyl
Bedrooms and Bathrooms
- 4 Bedrooms
Schools
- North Belmont Elementary School
- Mount Holly Middle School
- East Gaston High School
Utilities
- Central Heating and Cooling System
- Heating System Uses Natural Gas
Listing and Financial Details
- Assessor Parcel Number 227076
Community Details
Overview
- Hawthorne Management Company Association, Phone Number (704) 377-0114
- River Park Subdivision
- Mandatory home owners association
Recreation
- Community Indoor Pool
Ownership History
Purchase Details
Home Financials for this Owner
Home Financials are based on the most recent Mortgage that was taken out on this home.Purchase Details
Purchase Details
Home Financials for this Owner
Home Financials are based on the most recent Mortgage that was taken out on this home.Purchase Details
Similar Homes in Mount Holly, NC
Home Values in the Area
Average Home Value in this Area
Purchase History
| Date | Type | Sale Price | Title Company |
|---|---|---|---|
| Warranty Deed | $448,000 | None Listed On Document | |
| Warranty Deed | $448,000 | None Listed On Document | |
| Warranty Deed | $443,500 | None Listed On Document | |
| Warranty Deed | $283,000 | Highland Title | |
| Warranty Deed | $116,000 | None Available |
Mortgage History
| Date | Status | Loan Amount | Loan Type |
|---|---|---|---|
| Open | $400,000 | New Conventional | |
| Closed | $400,000 | New Conventional | |
| Previous Owner | $320,000 | VA | |
| Previous Owner | $285,025 | VA | |
| Previous Owner | $282,600 | VA |
Property History
| Date | Event | Price | Change | Sq Ft Price |
|---|---|---|---|---|
| 05/08/2025 05/08/25 | Sold | $448,000 | +0.7% | $180 / Sq Ft |
| 04/02/2025 04/02/25 | Pending | -- | -- | -- |
| 03/27/2025 03/27/25 | Price Changed | $445,000 | -0.9% | $178 / Sq Ft |
| 03/13/2025 03/13/25 | Price Changed | $449,000 | -0.9% | $180 / Sq Ft |
| 02/20/2025 02/20/25 | Price Changed | $453,000 | -0.4% | $182 / Sq Ft |
| 02/13/2025 02/13/25 | For Sale | $455,000 | -- | $182 / Sq Ft |
Tax History Compared to Growth
Tax History
| Year | Tax Paid | Tax Assessment Tax Assessment Total Assessment is a certain percentage of the fair market value that is determined by local assessors to be the total taxable value of land and additions on the property. | Land | Improvement |
|---|---|---|---|---|
| 2025 | $3,732 | $371,750 | $35,000 | $336,750 |
| 2024 | $3,281 | $371,750 | $35,000 | $336,750 |
| 2023 | $3,317 | $371,750 | $35,000 | $336,750 |
| 2022 | $2,946 | $272,520 | $32,000 | $240,520 |
| 2021 | $2,992 | $272,520 | $32,000 | $240,520 |
| 2020 | $2,992 | $272,520 | $32,000 | $240,520 |
| 2019 | $424 | $32,000 | $32,000 | $0 |
| 2018 | $448 | $32,000 | $32,000 | $0 |
Agents Affiliated with this Home
-
Whitney Hunt Sailors
W
Seller's Agent in 2025
Whitney Hunt Sailors
Opendoor Brokerage LLC
-
Joe Waugh

Buyer's Agent in 2025
Joe Waugh
Allen Tate Realtors
(860) 944-5150
59 Total Sales
Map
Source: Canopy MLS (Canopy Realtor® Association)
MLS Number: 4222934
APN: 227076
- 504 Stone River Pkwy
- 307 Dogwood Dr
- 343 Ox Bow Cir
- 348 Ox Bow Cir
- 315 Dogwood Dr
- 103 Sadler Rd
- 10527 River Hollow Ct
- 100 Lanier St
- 10605 Turkey Point Dr
- 9718 Eagle Feathers Dr
- 1604 N Main St
- 112 Saint Vincent Place
- 105 S Tanninger Rd
- 227 Nassau Plaza
- 621 Herms Ave
- 225 N Lee St
- 522 Herms Ave
- 9524 Eagle Feathers Dr
- 1134 Riverside Dr
- 613 Elm St
