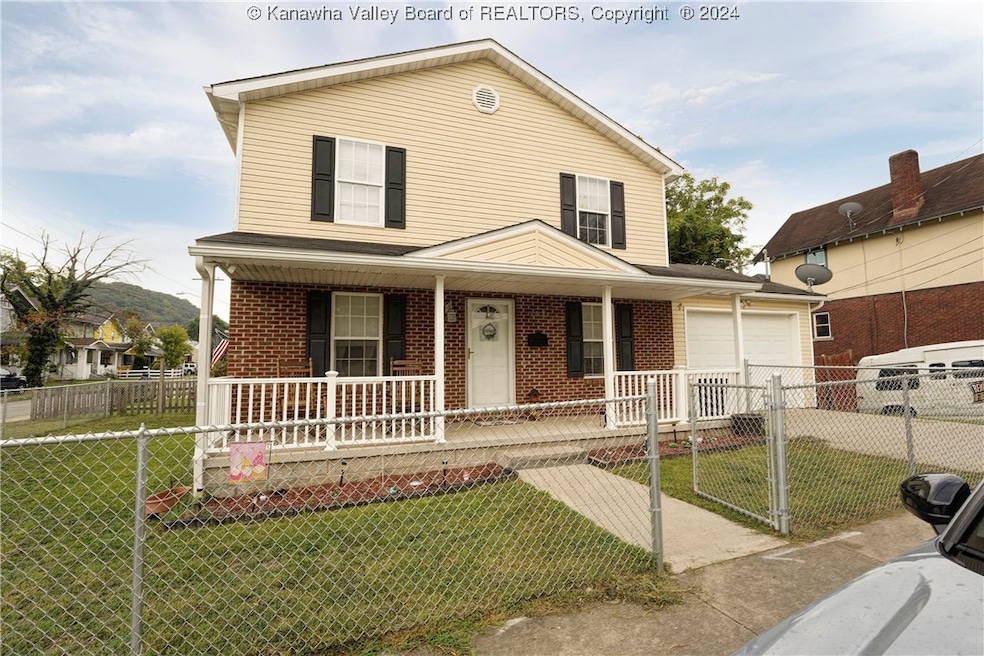
508 Thompson St Charleston, WV 25311
East End NeighborhoodHighlights
- Wood Flooring
- Fenced Yard
- Forced Air Heating and Cooling System
- No HOA
- Porch
- 3-minute walk to East End Community Park
About This Home
As of December 2024Check out this adorable two-story house with an attached garage & off-street parking, conveniently located! Just minutes from the capital, hospitals, restaurants, shops & interstate. Enjoy the nice corner lot with an awesome front porch, new chain link fence & new back porch. The house offers a cozy living room, two large tile bathrooms & Three nice-sized bedrooms. Just waiting for you to come make it your own.
Last Agent to Sell the Property
Better Homes and Gardens Real Estate Central License #0030179 Listed on: 09/26/2024

Home Details
Home Type
- Single Family
Est. Annual Taxes
- $1,296
Year Built
- Built in 2009
Lot Details
- 3,485 Sq Ft Lot
- Fenced Yard
- Fenced
Parking
- 1 Car Garage
- Parking Pad
Home Design
- Brick Exterior Construction
- Shingle Roof
- Composition Roof
- Vinyl Siding
Interior Spaces
- 1,460 Sq Ft Home
- 2-Story Property
- Insulated Windows
- Sump Pump
- Fire and Smoke Detector
Kitchen
- Electric Range
- Microwave
- Dishwasher
- Disposal
Flooring
- Wood
- Carpet
- Tile
Bedrooms and Bathrooms
- 3 Bedrooms
- 2 Full Bathrooms
Schools
- Piedmont Elementary School
- Horace Mann Middle School
- Capital High School
Additional Features
- Porch
- Forced Air Heating and Cooling System
Community Details
- No Home Owners Association
Listing and Financial Details
- Assessor Parcel Number 11-0023-0001-0002-0000
Ownership History
Purchase Details
Home Financials for this Owner
Home Financials are based on the most recent Mortgage that was taken out on this home.Similar Homes in Charleston, WV
Home Values in the Area
Average Home Value in this Area
Purchase History
| Date | Type | Sale Price | Title Company |
|---|---|---|---|
| Warranty Deed | $127,500 | Attorney |
Mortgage History
| Date | Status | Loan Amount | Loan Type |
|---|---|---|---|
| Open | $125,190 | FHA |
Property History
| Date | Event | Price | Change | Sq Ft Price |
|---|---|---|---|---|
| 12/06/2024 12/06/24 | Sold | $144,000 | -3.4% | $99 / Sq Ft |
| 10/15/2024 10/15/24 | Pending | -- | -- | -- |
| 10/08/2024 10/08/24 | Price Changed | $149,000 | -2.3% | $102 / Sq Ft |
| 09/26/2024 09/26/24 | For Sale | $152,500 | +19.6% | $104 / Sq Ft |
| 12/18/2020 12/18/20 | Sold | $127,500 | +2.0% | $87 / Sq Ft |
| 11/18/2020 11/18/20 | Pending | -- | -- | -- |
| 11/02/2020 11/02/20 | For Sale | $125,000 | -- | $86 / Sq Ft |
Tax History Compared to Growth
Tax History
| Year | Tax Paid | Tax Assessment Tax Assessment Total Assessment is a certain percentage of the fair market value that is determined by local assessors to be the total taxable value of land and additions on the property. | Land | Improvement |
|---|---|---|---|---|
| 2024 | $1,302 | $82,800 | $10,200 | $72,600 |
| 2023 | $1,257 | $78,120 | $10,200 | $67,920 |
| 2022 | $1,195 | $74,280 | $10,200 | $64,080 |
| 2021 | $1,203 | $75,060 | $10,200 | $64,860 |
| 2020 | $1,205 | $75,840 | $10,200 | $65,640 |
| 2019 | $1,210 | $76,620 | $10,200 | $66,420 |
| 2018 | $1,105 | $77,400 | $10,200 | $67,200 |
| 2017 | $1,109 | $78,180 | $10,200 | $67,980 |
| 2016 | $1,114 | $78,960 | $10,200 | $68,760 |
| 2015 | $1,116 | $79,740 | $10,200 | $69,540 |
| 2014 | $1,093 | $79,500 | $10,200 | $69,300 |
Agents Affiliated with this Home
-
NATALIE WHITMAN
N
Seller's Agent in 2024
NATALIE WHITMAN
Better Homes and Gardens Real Estate Central
(304) 807-3304
2 in this area
24 Total Sales
-
Ashley Roberts

Buyer's Agent in 2024
Ashley Roberts
Better Homes and Gardens Real Estate Central
(304) 549-2208
2 in this area
100 Total Sales
-
D
Seller's Agent in 2020
Denise Williams
Old Colony
Map
Source: Kanawha Valley Board of REALTORS®
MLS Number: 275379
APN: 20-11- 23-0001.0002
- 515 Maxwell St
- 512 Maxwell St
- 1594 Jackson St
- 1532 Hansford St
- 1526 Hansford St
- 1578 Quarrier St
- 1505 Lee St E
- 1573 Quarrier St
- 407 Carolina St
- 1523 Piedmont Rd
- 919 Carte St
- 1565 Virginia St E
- 1406 Lee St E
- 6 Manor Place
- 5 Manor Place
- 906 Richard St
- 910 Richards St
- 1019 Stadium Place
- 1598 Kanawha Blvd E
- 0 Greenbrier St






