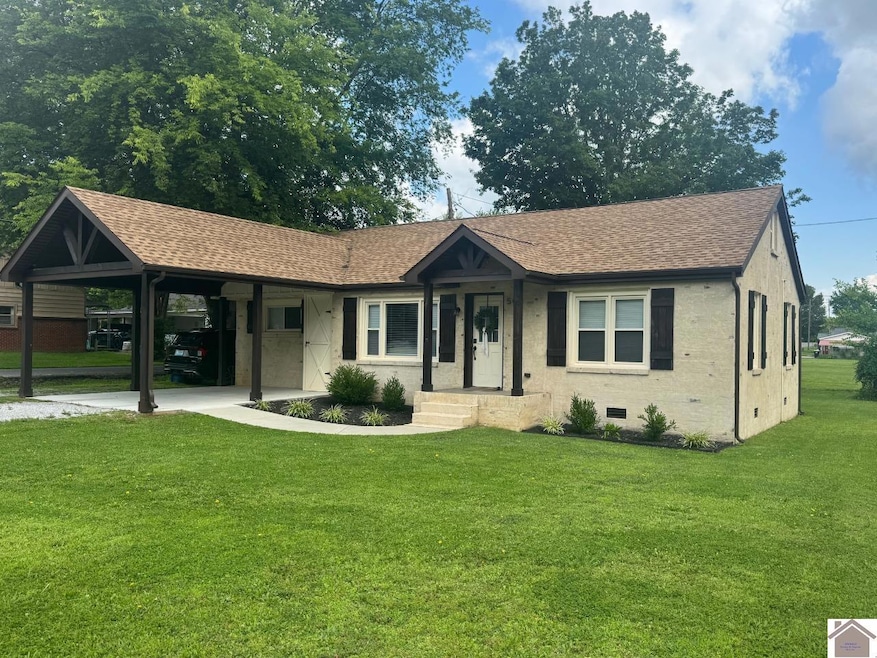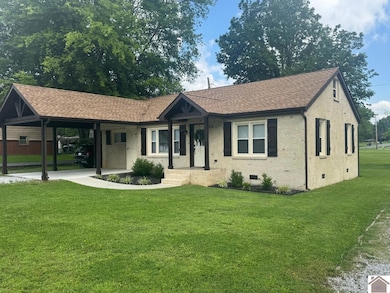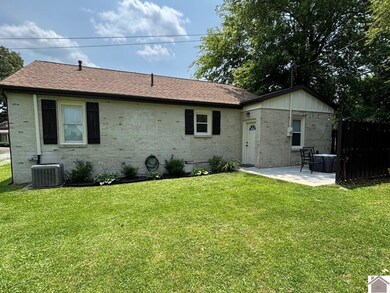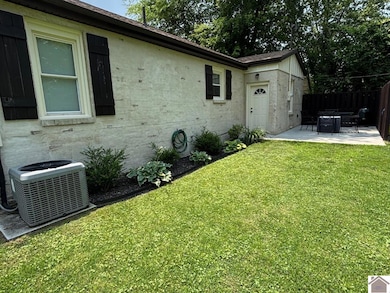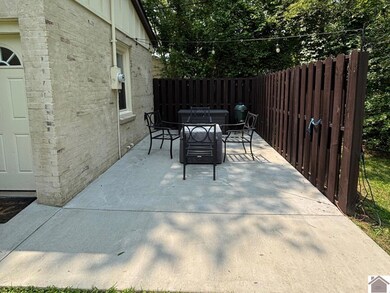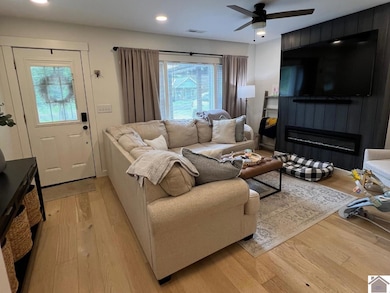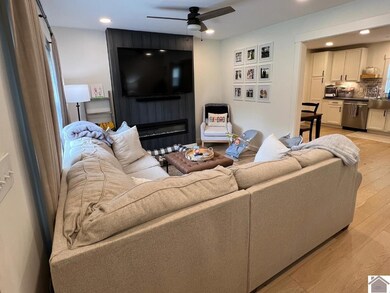UNDER CONTRACT
$15K PRICE DROP
508 W 8th St Benton, KY 42025
Estimated payment $1,157/month
Total Views
8,811
3
Beds
2
Baths
1,232
Sq Ft
$158
Price per Sq Ft
Highlights
- Corner Lot
- Eat-In Kitchen
- Laundry in Utility Room
- Covered Patio or Porch
- Living Room
- 1-Story Property
About This Home
Charming updated 3-bedroom 2 full bath home located in Benton city limits. This home was updated in 2022 from plumbing and wiring to the roof and heating and air, you will want to see this one. Located in town close to shopping dining and medical-it is the perfect home whether it's your first home or your last. This home is ready to move into and make your own. $209,900 MLS #
Home Details
Home Type
- Single Family
Est. Annual Taxes
- $1,540
Year Built
- Built in 1960
Lot Details
- 7,405 Sq Ft Lot
- Corner Lot
- Level Lot
Parking
- 1 Carport Space
Home Design
- Brick Exterior Construction
- Frame Construction
- Shingle Roof
Interior Spaces
- 1,232 Sq Ft Home
- 1-Story Property
- Sheet Rock Walls or Ceilings
- Ceiling Fan
- Living Room
- Crawl Space
Kitchen
- Eat-In Kitchen
- Stove
- Microwave
- Dishwasher
Bedrooms and Bathrooms
- 3 Bedrooms
- 2 Full Bathrooms
Laundry
- Laundry in Utility Room
- Dryer
- Washer
Outdoor Features
- Covered Patio or Porch
Utilities
- Central Air
- Heating System Uses Natural Gas
- Electric Water Heater
Map
Create a Home Valuation Report for This Property
The Home Valuation Report is an in-depth analysis detailing your home's value as well as a comparison with similar homes in the area
Home Values in the Area
Average Home Value in this Area
Tax History
| Year | Tax Paid | Tax Assessment Tax Assessment Total Assessment is a certain percentage of the fair market value that is determined by local assessors to be the total taxable value of land and additions on the property. | Land | Improvement |
|---|---|---|---|---|
| 2024 | $1,540 | $170,000 | $10,000 | $160,000 |
| 2023 | $1,600 | $170,000 | $0 | $0 |
| 2022 | $296 | $30,100 | $7,000 | $23,100 |
| 2021 | $300 | $30,100 | $7,000 | $23,100 |
| 2020 | $322 | $32,000 | $7,000 | $25,000 |
| 2019 | $322 | $32,000 | $7,000 | $25,000 |
| 2018 | $323 | $32,000 | $7,000 | $25,000 |
| 2017 | $323 | $32,000 | $7,000 | $25,000 |
| 2016 | $324 | $32,000 | $7,000 | $25,000 |
| 2015 | $295 | $29,000 | $7,000 | $22,000 |
| 2014 | $295 | $29,000 | $0 | $0 |
| 2010 | -- | $25,500 | $5,500 | $20,000 |
Source: Public Records
Property History
| Date | Event | Price | Change | Sq Ft Price |
|---|---|---|---|---|
| 08/15/2025 08/15/25 | Price Changed | $194,900 | -2.5% | $158 / Sq Ft |
| 06/25/2025 06/25/25 | Price Changed | $199,900 | -4.8% | $162 / Sq Ft |
| 05/31/2025 05/31/25 | For Sale | $209,900 | +23.5% | $170 / Sq Ft |
| 08/26/2022 08/26/22 | Sold | $170,000 | -2.2% | $140 / Sq Ft |
| 07/14/2022 07/14/22 | For Sale | $173,900 | +477.7% | $143 / Sq Ft |
| 07/07/2020 07/07/20 | Sold | $30,100 | +11.5% | $25 / Sq Ft |
| 06/24/2020 06/24/20 | Pending | -- | -- | -- |
| 06/17/2020 06/17/20 | For Sale | $26,999 | -- | $22 / Sq Ft |
Source: Western Kentucky Regional MLS
Purchase History
| Date | Type | Sale Price | Title Company |
|---|---|---|---|
| Deed | $170,000 | Long & Long Pllc | |
| Deed | $30,100 | None Available | |
| Deed | -- | None Available | |
| Special Master Deed | $22,000 | None Available | |
| Deed | $29,000 | None Available |
Source: Public Records
Mortgage History
| Date | Status | Loan Amount | Loan Type |
|---|---|---|---|
| Open | $164,900 | New Conventional | |
| Previous Owner | $33,150 | Purchase Money Mortgage |
Source: Public Records
Source: Western Kentucky Regional MLS
MLS Number: 132124
APN: 0B-08-01-057.000000
Nearby Homes
- 2216 Dyke Rd
- 4795 Us Highway 68 W
- 223 Ridge Ln Unit B
- 5030 Benton Rd
- 1745 Brooklyn Dr
- 3712 Clarks River Rd
- 852 S 2nd St
- 301 Maple St Unit Apartment H
- 750 Leiberman St
- 2150 Irvin Cobb Dr
- 915 Bagwell Dr
- 1213 Starke Ave
- 430 Adams St
- 820 Washington St
- 111 Market House Square Unit 201
- 219 Broadway St
- 200 Albany St
- 525 Broadway St
- 256 Glenn St Unit 256 Glenn
- 302 N 7th St Unit 2
