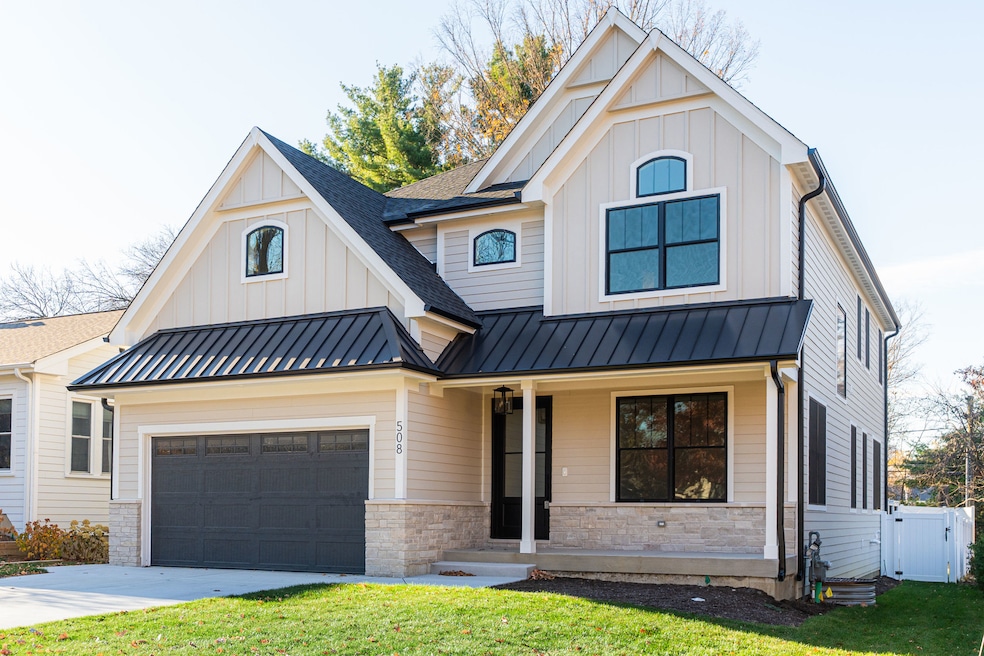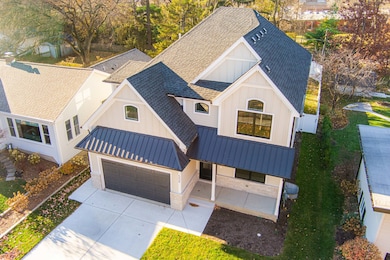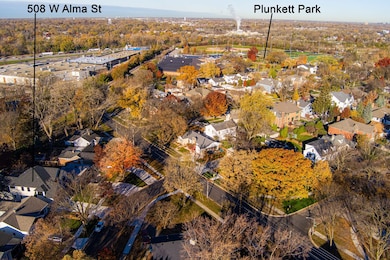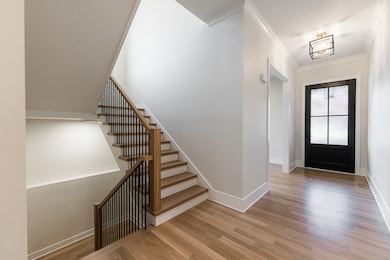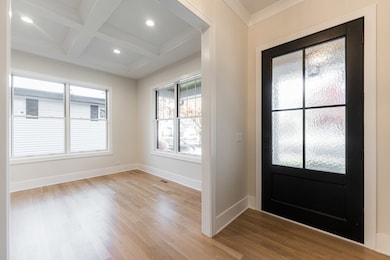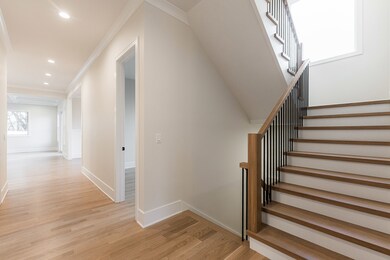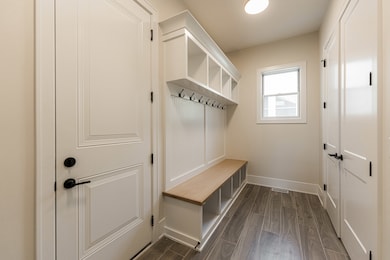508 W Alma St Elmhurst, IL 60126
Estimated payment $8,288/month
Highlights
- New Construction
- Wood Flooring
- Laundry Room
- Hawthorne Elementary School Rated A
- Living Room
- Central Air
About This Home
NEW CONSTRUCTION HOME!!!! Your DREAM HOME is completed and ready for occupancy. As you step inside, you will be greeted by open doorways and soaring 10-foot ceilings, creating a seamless flow to the heart of the home. With five versatile bedrooms, you will have the flexibility to design spaces that suite your needs whether it be a gym, guest room, or study space. The quality craftmanship and attention to detail are evident throughout, from the beauty of the hardwood floors to the custom cabinets in the kitchen. This home radiates warmth, making it a perfect for family gatherings and entertaining guests. Embodying a commitment to excellence, this residence is a opportunity you won't want to miss. Make this meticulously crafted home yours today! Please call or email listing agent for further details.
Listing Agent
Executive Realty Group LLC Brokerage Phone: (630) 363-3797 License #475209509 Listed on: 06/10/2025

Home Details
Home Type
- Single Family
Est. Annual Taxes
- $5,986
Year Built
- Built in 2025 | New Construction
Lot Details
- Lot Dimensions are 50x150
Parking
- 2 Car Garage
- Driveway
- Parking Included in Price
Home Design
- Stone Siding
Interior Spaces
- 4,913 Sq Ft Home
- 2-Story Property
- Fireplace With Gas Starter
- Family Room with Fireplace
- Living Room
- Dining Room
- Wood Flooring
Bedrooms and Bathrooms
- 5 Bedrooms
- 5 Potential Bedrooms
- 5 Full Bathrooms
Laundry
- Laundry Room
- Sink Near Laundry
- Gas Dryer Hookup
Basement
- Basement Fills Entire Space Under The House
- Finished Basement Bathroom
Schools
- Hawthorne Elementary School
- York Community High School
Utilities
- Central Air
- Heating System Uses Natural Gas
- Lake Michigan Water
Community Details
- College View Subdivision
Map
Home Values in the Area
Average Home Value in this Area
Tax History
| Year | Tax Paid | Tax Assessment Tax Assessment Total Assessment is a certain percentage of the fair market value that is determined by local assessors to be the total taxable value of land and additions on the property. | Land | Improvement |
|---|---|---|---|---|
| 2024 | $6,174 | $118,440 | $88,080 | $30,360 |
| 2023 | $5,986 | $114,600 | $81,450 | $33,150 |
| 2022 | $6,013 | $110,160 | $78,300 | $31,860 |
| 2021 | $5,853 | $107,420 | $76,350 | $31,070 |
| 2020 | $5,617 | $105,070 | $74,680 | $30,390 |
| 2019 | $5,475 | $99,890 | $71,000 | $28,890 |
| 2018 | $6,188 | $105,890 | $67,210 | $38,680 |
| 2017 | $6,047 | $100,910 | $64,050 | $36,860 |
| 2016 | $5,912 | $95,060 | $60,340 | $34,720 |
| 2015 | $5,843 | $88,560 | $56,210 | $32,350 |
| 2014 | $5,977 | $83,560 | $44,620 | $38,940 |
| 2013 | $5,915 | $84,740 | $45,250 | $39,490 |
Property History
| Date | Event | Price | List to Sale | Price per Sq Ft | Prior Sale |
|---|---|---|---|---|---|
| 11/05/2025 11/05/25 | Price Changed | $1,475,000 | -0.7% | $300 / Sq Ft | |
| 09/10/2025 09/10/25 | Price Changed | $1,485,000 | -0.7% | $302 / Sq Ft | |
| 06/10/2025 06/10/25 | For Sale | $1,495,000 | +298.7% | $304 / Sq Ft | |
| 09/16/2024 09/16/24 | Sold | $375,000 | 0.0% | $344 / Sq Ft | View Prior Sale |
| 08/17/2024 08/17/24 | Pending | -- | -- | -- | |
| 08/15/2024 08/15/24 | For Sale | $375,000 | -- | $344 / Sq Ft |
Purchase History
| Date | Type | Sale Price | Title Company |
|---|---|---|---|
| Warranty Deed | $375,000 | Old Republic Title | |
| Administrators Deed | $225,000 | Mid America Title Company |
Mortgage History
| Date | Status | Loan Amount | Loan Type |
|---|---|---|---|
| Previous Owner | $146,200 | No Value Available |
Source: Midwest Real Estate Data (MRED)
MLS Number: 12388331
APN: 06-02-318-004
- 255 S West Ave Unit 309
- 255 S West Ave Unit 413
- 156 S Sunnyside Ave
- 170 S Fairview Ave
- 452 W Alma St
- 421 S Sunnyside Ave
- 355 W 1st St
- 120 N Walnut St
- 469 S Sunnyside Ave
- 169 S Villa Ave
- 104 Evergreen Ave
- 196 N Walnut St
- 285 N Ridgeland Ave
- 284 N Highland Ave
- 448 W Vallette St
- 329 S Monterey Ave
- 311 N Shady Ln
- 211 N Hwy N
- 105 S Cottage Hill Ave Unit 304
- 193 N Elm Ave
- 100 Fellows Ct
- 32 S Monterey Ave
- 310 W Hillside Ave
- 454 S Spring Rd Unit 13
- 353 E Elm St
- 1 Ovaltine Ct
- 500 S Spring Rd Unit 1
- 483 S Argyle Ave
- 285 N Ridgeland Ave
- 426 N Ellsworth Ave
- 100 N Addison Ave Unit FL4-ID863
- 100 N Addison Ave Unit FL4-ID1120
- 100 N Addison Ave
- 135 S York St Unit 314
- 210 N Addison Ave Unit 303
- 210 N Addison Ave Unit 401
- 150 E Schiller St
- 105 S Arlington Ave Unit 204
- 481 N Ardmore Ave
- 100 Haven Rd
