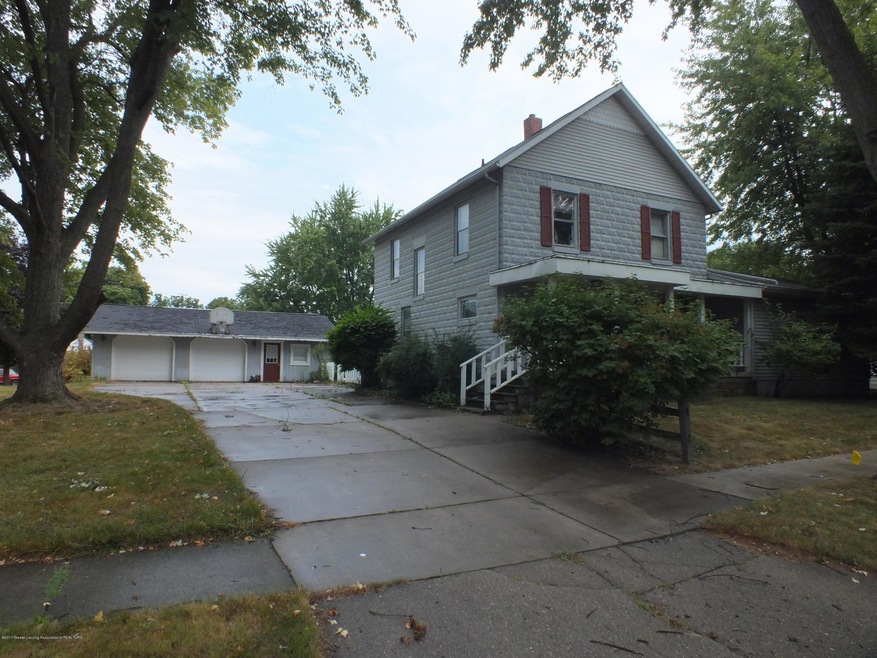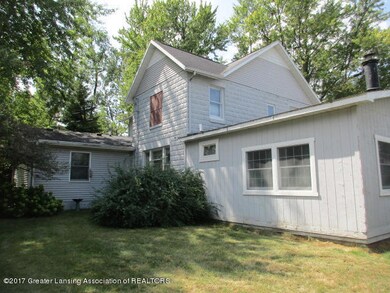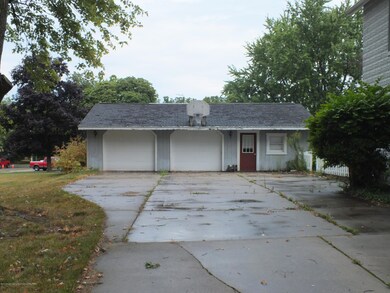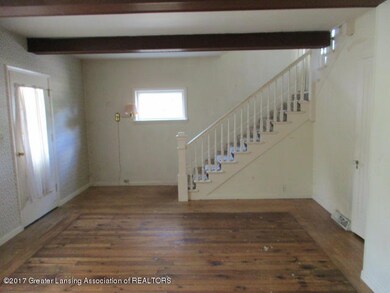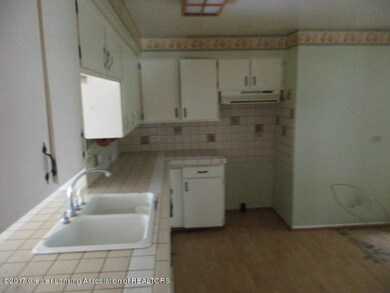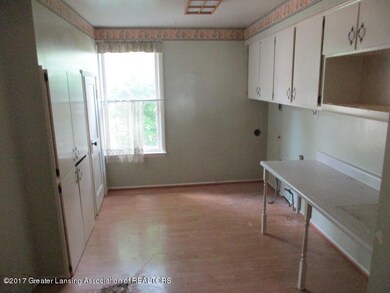
508 W Baldwin St Saint Johns, MI 48879
Estimated Value: $230,000 - $310,000
Highlights
- Deck
- Covered patio or porch
- Forced Air Heating System
- Main Floor Primary Bedroom
- Living Room
- 4-minute walk to St. Johns Community Spray Park
About This Home
As of December 2017This home is located at 508 W Baldwin St, Saint Johns, MI 48879 since 05 September 2017 and is currently estimated at $276,366, approximately $107 per square foot. This property was built in 1920. 508 W Baldwin St is a home located in Clinton County with nearby schools including St. Johns High School and St Joseph Catholic School.
Last Agent to Sell the Property
RE/MAX Finest License #6506001040 Listed on: 09/05/2017

Home Details
Home Type
- Single Family
Year Built
- Built in 1920
Lot Details
- 0.46 Acre Lot
Parking
- 2 Car Garage
Home Design
- Wood Siding
Interior Spaces
- 2,574 Sq Ft Home
- 2-Story Property
- Wood Burning Fireplace
- Living Room
- Dining Room
- Laundry on main level
Bedrooms and Bathrooms
- 5 Bedrooms
- Primary Bedroom on Main
Basement
- Basement Fills Entire Space Under The House
- Michigan Basement
Outdoor Features
- Deck
- Covered patio or porch
Utilities
- Forced Air Heating System
- Heating System Uses Natural Gas
- Gas Water Heater
Ownership History
Purchase Details
Home Financials for this Owner
Home Financials are based on the most recent Mortgage that was taken out on this home.Purchase Details
Purchase Details
Home Financials for this Owner
Home Financials are based on the most recent Mortgage that was taken out on this home.Similar Homes in Saint Johns, MI
Home Values in the Area
Average Home Value in this Area
Purchase History
| Date | Buyer | Sale Price | Title Company |
|---|---|---|---|
| Balogh Timothy A | $109,900 | Vantage Point Title Inc | |
| Wilmington Savings Fund Society Fsb | $121,000 | Attorney | |
| Robins Gaylord L | $180,000 | -- |
Mortgage History
| Date | Status | Borrower | Loan Amount |
|---|---|---|---|
| Open | Balogh Timothy A | $90,700 | |
| Closed | Balogh Timothy A | $77,928 | |
| Previous Owner | Robins Gaylord L | $144,000 | |
| Previous Owner | Robbins Gaylord L | $36,000 | |
| Previous Owner | Scranton Terry J | $80,000 |
Property History
| Date | Event | Price | Change | Sq Ft Price |
|---|---|---|---|---|
| 12/08/2017 12/08/17 | Sold | $109,000 | -5.1% | $42 / Sq Ft |
| 10/29/2017 10/29/17 | Pending | -- | -- | -- |
| 10/04/2017 10/04/17 | Price Changed | $114,900 | -4.2% | $45 / Sq Ft |
| 09/05/2017 09/05/17 | For Sale | $119,900 | -- | $47 / Sq Ft |
Tax History Compared to Growth
Tax History
| Year | Tax Paid | Tax Assessment Tax Assessment Total Assessment is a certain percentage of the fair market value that is determined by local assessors to be the total taxable value of land and additions on the property. | Land | Improvement |
|---|---|---|---|---|
| 2024 | $3,153 | $137,400 | $20,100 | $117,300 |
| 2023 | $6,009 | $129,200 | $0 | $0 |
| 2022 | $5,854 | $118,700 | $17,600 | $101,100 |
| 2021 | $5,854 | $110,300 | $15,100 | $95,200 |
| 2020 | $5,692 | $106,100 | $13,800 | $92,300 |
| 2019 | $5,528 | $98,200 | $13,800 | $84,400 |
| 2018 | $3,724 | $93,300 | $13,800 | $79,500 |
| 2017 | -- | $89,900 | $13,800 | $76,100 |
| 2016 | $4,755 | $95,600 | $17,200 | $78,400 |
| 2015 | -- | $89,900 | $0 | $0 |
| 2011 | -- | $82,400 | $0 | $0 |
Agents Affiliated with this Home
-
Joe Mullaney

Seller's Agent in 2017
Joe Mullaney
RE/MAX Michigan
(517) 325-5888
165 Total Sales
-
Troy Seyfert

Buyer's Agent in 2017
Troy Seyfert
RE/MAX Michigan
(540) 535-5747
173 Total Sales
Map
Source: Greater Lansing Association of Realtors®
MLS Number: 219743
APN: 300-160-004-006-00
- 704 W Mcconnell St
- 606 S Lansing St
- 304 W State St
- 604 S Church St
- 511 S Church St
- 706 S Church St
- 208 W Walker St
- 704 S Clinton Ave
- 504 Vauconsant St
- 100 N Oakland St
- 301 E Walker St
- 207 W Lincoln St
- 608 N Morton St
- 302 S Traver St
- 1304 S Oakland St
- 505 S Baker St
- 609 S Baker St
- 1225 Lavalle Ct
- 1173 Sunview Dr
- 803 Searles Estate Dr
- 508 W Baldwin St
- 504 W Baldwin St
- 511 W Mcconnell St
- 0 W Baldwin St
- 401 S Emmons St
- 308 S Emmons St St
- 500 W Baldwin St
- 304 N Emmons St
- 505 W Mcconnell St
- 0 W Baldwin Park Unit 276021
- 0 W Baldwin Park
- 304 S Prospect St
- 505 W Baldwin St
- 304 S Prospect St St
- 308 S Emmons St
- 306 S Emmons St
- 403 S Emmons St
- 304 S Emmons St
- 601 W Mcconnell St
- 300 S Prospect St
